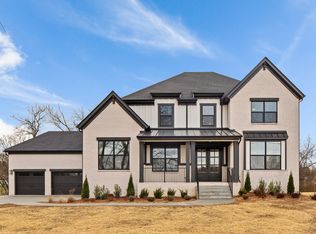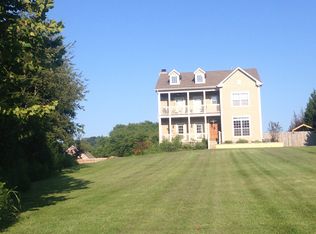Closed
$835,000
2166 Dr Robertson Rd, Spring Hill, TN 37174
3beds
2,330sqft
Single Family Residence, Residential
Built in 2005
1.53 Acres Lot
$852,000 Zestimate®
$358/sqft
$2,798 Estimated rent
Home value
$852,000
$792,000 - $920,000
$2,798/mo
Zestimate® history
Loading...
Owner options
Explore your selling options
What's special
Incredible 1 Level home sitting on 1.5 acres! Relax on the back patio or in the Pool and enjoy the views! Huge Primary Bedroom with updated bath, new fireplace in family room, new hardwood floors in all bedrooms, added 1/2 bath, and studio above detached garage. The home has a 2 car attached garage & 2 car detached garage. Don't miss out on this home! Pictures will be up in a couple of weeks.
Zillow last checked: 8 hours ago
Listing updated: May 15, 2024 at 08:35pm
Listing Provided by:
David Elliott 615-482-4676,
Synergy Realty Network, LLC
Bought with:
Laura Grzegorczyk, 326494
Synergy Realty Network, LLC
Jennifer Pippin, 328155
Synergy Realty Network, LLC
Source: RealTracs MLS as distributed by MLS GRID,MLS#: 2636908
Facts & features
Interior
Bedrooms & bathrooms
- Bedrooms: 3
- Bathrooms: 4
- Full bathrooms: 3
- 1/2 bathrooms: 1
- Main level bedrooms: 3
Bedroom 1
- Features: Walk-In Closet(s)
- Level: Walk-In Closet(s)
- Area: 255 Square Feet
- Dimensions: 17x15
Bedroom 2
- Area: 154 Square Feet
- Dimensions: 14x11
Bedroom 3
- Area: 121 Square Feet
- Dimensions: 11x11
Bonus room
- Features: Over Garage
- Level: Over Garage
- Area: 294 Square Feet
- Dimensions: 21x14
Dining room
- Features: Formal
- Level: Formal
- Area: 154 Square Feet
- Dimensions: 14x11
Kitchen
- Features: Eat-in Kitchen
- Level: Eat-in Kitchen
- Area: 231 Square Feet
- Dimensions: 21x11
Living room
- Area: 285 Square Feet
- Dimensions: 19x15
Heating
- Central, Electric
Cooling
- Central Air, Electric
Appliances
- Included: Dishwasher, Microwave, Gas Oven, Gas Range
- Laundry: Electric Dryer Hookup, Washer Hookup
Features
- Ceiling Fan(s), Entrance Foyer, Pantry, Walk-In Closet(s), High Speed Internet
- Flooring: Wood, Tile
- Basement: Crawl Space
- Number of fireplaces: 1
- Fireplace features: Gas
Interior area
- Total structure area: 2,330
- Total interior livable area: 2,330 sqft
- Finished area above ground: 2,330
Property
Parking
- Total spaces: 4
- Parking features: Garage Door Opener, Attached
- Attached garage spaces: 4
Features
- Levels: Two
- Stories: 2
- Patio & porch: Patio, Covered, Porch
- Has private pool: Yes
- Pool features: In Ground
- Fencing: Back Yard
- Has view: Yes
- View description: Bluff
Lot
- Size: 1.53 Acres
- Features: Level
Details
- Additional structures: Guest House
- Parcel number: 024 00449 000
- Special conditions: Standard
Construction
Type & style
- Home type: SingleFamily
- Architectural style: Ranch
- Property subtype: Single Family Residence, Residential
Materials
- Brick
- Roof: Asphalt
Condition
- New construction: No
- Year built: 2005
Utilities & green energy
- Sewer: Septic Tank
- Water: Public
- Utilities for property: Electricity Available, Water Available, Cable Connected
Community & neighborhood
Security
- Security features: Smoke Detector(s)
Location
- Region: Spring Hill
- Subdivision: Windward Estates Sec 2
HOA & financial
HOA
- Has HOA: Yes
Price history
| Date | Event | Price |
|---|---|---|
| 5/15/2024 | Sold | $835,000-1.8%$358/sqft |
Source: | ||
| 5/2/2024 | Pending sale | $850,000$365/sqft |
Source: | ||
| 4/15/2024 | Contingent | $850,000+28.8%$365/sqft |
Source: | ||
| 4/13/2024 | Listed for sale | $660,000+65%$283/sqft |
Source: | ||
| 11/16/2019 | Sold | $400,000+1.3%$172/sqft |
Source: | ||
Public tax history
| Year | Property taxes | Tax assessment |
|---|---|---|
| 2024 | $2,359 | $123,500 |
| 2023 | $2,359 | $123,500 |
| 2022 | $2,359 +6% | $123,500 +24.1% |
Find assessor info on the county website
Neighborhood: 37174
Nearby schools
GreatSchools rating
- 6/10Spring Hill Middle SchoolGrades: 5-8Distance: 1.3 mi
- 4/10Spring Hill High SchoolGrades: 9-12Distance: 3.1 mi
- 6/10Spring Hill Elementary SchoolGrades: PK-4Distance: 2.4 mi
Schools provided by the listing agent
- Elementary: Spring Hill Elementary
- Middle: Spring Hill Middle School
- High: Spring Hill High School
Source: RealTracs MLS as distributed by MLS GRID. This data may not be complete. We recommend contacting the local school district to confirm school assignments for this home.
Get a cash offer in 3 minutes
Find out how much your home could sell for in as little as 3 minutes with a no-obligation cash offer.
Estimated market value
$852,000
Get a cash offer in 3 minutes
Find out how much your home could sell for in as little as 3 minutes with a no-obligation cash offer.
Estimated market value
$852,000

