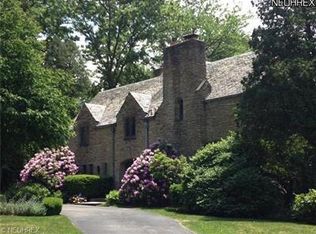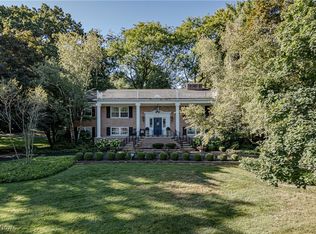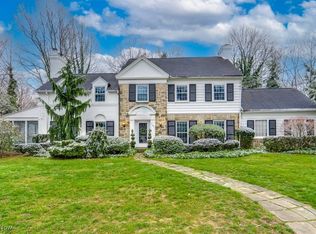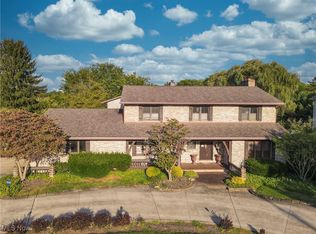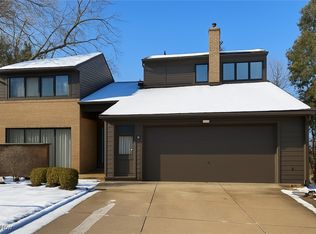This signature Fairlawn Heights home is priced for potential and could be improved into the $1mm + range. Nestled on a lush, private 1.2-acre lot, this stately 1928 Georgian Colonial is perched atop Ridgewood Road in Fairlawn Hts. Offering 6 bedrooms & 5.5 baths, the residence blends timeless elegance w thoughtful updates. A grand marble foyer sets the tone, opening to sweeping formal gardens and a fenced in-ground pool w/pool house feat. half bath & outdoor kitchen. The main level features a marble-floored Dining Room w/hand-painted chinoiserie wallpaper, a refined Living Room with marble FP, parquet floors, and a sunlit Garden Room w/antique chandelier, latticework walls & curved privacy glass. The kitchen, part updated in 2023 feat. quartz counters, WoodMode cabinetry, large island w/veg sink, hand-painted tile, high-end appliances including Electrolux, KitchenAid & Fagor induction cooktop, plus Andersen 400-series windows in the dining nook. Adjacent is a Butler’s Pantry w/marble top, a cozy Library w/FP, powder room & Family Room w FP & neutral carpet. A handsome office completes the main level. Upstairs, the primary suite offers a sitting room, walk-in dressing room, and oversized bath. Five additional BDs, including two in the original staff quarters, complete the second level. A hidden stair leads to attic storage. The partially-finished LL includes a Rec Room with FP, Study Nook, full bath, Laundry, and a heated 2-car garage w/extra storage. The expansive grounds offer exceptional privacy & a side exit to Fairlawn Boulevard w a level lawn leading to the oversized pool. Rich in architectural pedigree, the home has seen updates over time, including a brand new boiler in 2026, while other areas reflect earlier eras & offer opportunity for further improvement. The asking price reflects the home’s current condition & represents an excellent opportunity to modernize, personalize and build long-term value in one of Fairlawn Heights’ most distinctive properties.
Under contract
Price cut: $50K (1/20)
$625,000
2166 Ridgewood Rd, Akron, OH 44313
6beds
6,110sqft
Est.:
Single Family Residence
Built in 1928
1.22 Acres Lot
$-- Zestimate®
$102/sqft
$-- HOA
What's special
Grand marble foyerParquet floorsSweeping formal gardensHandsome office
- 32 days |
- 15,977 |
- 873 |
Zillow last checked: 8 hours ago
Listing updated: February 04, 2026 at 06:17pm
Listing Provided by:
Laura H Duryea 330-606-7131 laurahduryea@gmail.com,
Berkshire Hathaway HomeServices Stouffer Realty,
Robin M Rohrich 330-696-4179,
Berkshire Hathaway HomeServices Stouffer Realty
Source: MLS Now,MLS#: 5175598 Originating MLS: Akron Cleveland Association of REALTORS
Originating MLS: Akron Cleveland Association of REALTORS
Facts & features
Interior
Bedrooms & bathrooms
- Bedrooms: 6
- Bathrooms: 6
- Full bathrooms: 5
- 1/2 bathrooms: 1
- Main level bathrooms: 1
Primary bedroom
- Description: Flooring: Carpet
- Features: Fireplace
- Level: Second
- Dimensions: 22 x 16
Bedroom
- Description: Flooring: Carpet
- Level: Second
- Dimensions: 11 x 9
Bedroom
- Description: Flooring: Carpet
- Level: Second
- Dimensions: 16 x 9
Bedroom
- Description: Flooring: Carpet
- Level: Second
- Dimensions: 15 x 12
Bedroom
- Description: Flooring: Carpet
- Level: Second
- Dimensions: 17 x 12
Bedroom
- Description: Flooring: Hardwood
- Level: Second
- Dimensions: 10 x 10
Primary bathroom
- Description: Electric FP,Flooring: Ceramic Tile
- Features: Fireplace
- Level: Second
- Dimensions: 10 x 8
Dining room
- Description: Flooring: Marble
- Level: First
- Dimensions: 17 x 14
Eat in kitchen
- Level: First
- Dimensions: 17 x 16
Entry foyer
- Description: Flooring: Hardwood
- Level: First
- Dimensions: 27 x 9
Family room
- Description: Flooring: Carpet
- Features: Fireplace
- Level: First
- Dimensions: 18 x 14
Laundry
- Description: Flooring: Concrete
- Level: Basement
- Dimensions: 24 x 10
Library
- Description: Flooring: Carpet
- Features: Fireplace
- Level: First
- Dimensions: 13 x 10
Living room
- Description: Flooring: Hardwood
- Features: Fireplace
- Level: First
- Dimensions: 27 x 26
Office
- Description: Used previously as a Billiard Room,Flooring: Carpet
- Features: Fireplace
- Level: First
- Dimensions: 15 x 13
Other
- Description: Sitting room off the primary BD, or possible office or nursery,Flooring: Hardwood
- Level: Second
- Dimensions: 10 x 10
Other
- Description: Butler's Pantry
- Level: First
- Dimensions: 10 x 10
Recreation
- Description: Flooring: Carpet
- Level: Lower
- Dimensions: 23 x 14
Sunroom
- Description: Flooring: Ceramic Tile
- Level: First
- Dimensions: 23 x 19
Heating
- Forced Air, Fireplace(s), Gas
Cooling
- Central Air
Appliances
- Laundry: In Basement
Features
- Bookcases, Built-in Features, Entrance Foyer, Eat-in Kitchen, Kitchen Island, Bar, Walk-In Closet(s)
- Basement: Full,Partially Finished,Storage Space,Walk-Out Access
- Number of fireplaces: 4
- Fireplace features: Bedroom, Family Room, Living Room
Interior area
- Total structure area: 6,110
- Total interior livable area: 6,110 sqft
- Finished area above ground: 5,610
- Finished area below ground: 500
Video & virtual tour
Property
Parking
- Total spaces: 2
- Parking features: Additional Parking, Attached, Circular Driveway, Electricity, Garage, Garage Door Opener, Garage Faces Rear
- Attached garage spaces: 2
Features
- Levels: Two
- Stories: 2
- Patio & porch: Patio
- Exterior features: Outdoor Kitchen, Private Yard
- Has private pool: Yes
- Pool features: In Ground
- Fencing: Other,Partial
- Has view: Yes
- View description: Panoramic, Pool, Trees/Woods
Lot
- Size: 1.22 Acres
- Features: Corner Lot, Private, Many Trees, Secluded, Views
Details
- Additional structures: Outdoor Kitchen, Pool House
- Parcel number: 6838854
Construction
Type & style
- Home type: SingleFamily
- Architectural style: Colonial
- Property subtype: Single Family Residence
Materials
- Brick
- Roof: Slate
Condition
- Year built: 1928
Utilities & green energy
- Sewer: Public Sewer
- Water: Public
Community & HOA
Community
- Subdivision: Fairlawn Heights
HOA
- Has HOA: No
Location
- Region: Akron
Financial & listing details
- Price per square foot: $102/sqft
- Tax assessed value: $710,180
- Annual tax amount: $15,846
- Date on market: 1/9/2026
- Cumulative days on market: 33 days
Estimated market value
Not available
Estimated sales range
Not available
Not available
Price history
Price history
| Date | Event | Price |
|---|---|---|
| 2/5/2026 | Contingent | $625,000$102/sqft |
Source: | ||
| 1/20/2026 | Price change | $625,000-7.4%$102/sqft |
Source: | ||
| 1/9/2026 | Listed for sale | $675,000+50%$110/sqft |
Source: | ||
| 12/3/2025 | Sold | $450,000-35.3%$74/sqft |
Source: Public Record Report a problem | ||
| 10/15/2025 | Price change | $695,000-12.6%$114/sqft |
Source: | ||
Public tax history
Public tax history
| Year | Property taxes | Tax assessment |
|---|---|---|
| 2024 | $15,846 +20.9% | $248,570 |
| 2023 | $13,111 -4.5% | $248,570 +21.3% |
| 2022 | $13,731 -0.1% | $204,908 |
Find assessor info on the county website
BuyAbility℠ payment
Est. payment
$3,997/mo
Principal & interest
$3018
Property taxes
$760
Home insurance
$219
Climate risks
Neighborhood: Fairlawn Heights
Nearby schools
GreatSchools rating
- 5/10Judith A Resnik Community Learning CenterGrades: K-5Distance: 0.6 mi
- 4/10Litchfield Community Learning CenterGrades: 6-8Distance: 1.5 mi
- 6/10Firestone High SchoolGrades: 9-12Distance: 1.5 mi
Schools provided by the listing agent
- District: Akron CSD - 7701
Source: MLS Now. This data may not be complete. We recommend contacting the local school district to confirm school assignments for this home.
- Loading
