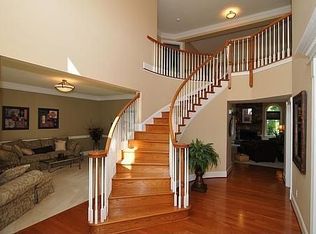Impressive floorplan and finishes on a 1.46 acre private lot in Upper Mountain Estates! Majestically situated down a long driveway, this 4 bedroom, 4.5 bath home offers structural extras and a premium lot. A conservatory anchors the left side of the first floor and has endless functions - playroom, gym, family room, game room, office. This space flows to the living room and dining room areas, making a fabulous zone for entertaining and relaxing. Enlarged kitchen has a long island, granite countertops, double ovens, gas cooktop, stainless steel appliances, desk area, and a multitude of cabinets. Great space for your round, square or rectangle kitchen table. Open plan from kitchen to expanded family room, with floor to ceiling stone installation and gas fireplace. A wall of windows is perfectly placed to allow for perfect four season views of the spacious deck, rear yard and wooded perimeter. A private office, laundry room, and half bath complete the first floor. Upstairs, the master suite has a wonderful closet, sitting space, and bathroom with separate sink areas, large shower and separate water closet. A princess suite plus two more bedrooms with a shared bathroom also on the second floor. FULLY FINISHED basement with impressive bar, full bath, private room, and family room spaces. Also an unfinished area for workshop / storage offers egress to the driveway side of house. Garage with space for 3 cars plus storage. Located in award winning Central Bucks School district and minutes away from Doylestown Borough, New Hope and Newtown for shopping, dining, museums, and public transit. Truly a spectacular home and setting. Stucco was tested and remediated!
This property is off market, which means it's not currently listed for sale or rent on Zillow. This may be different from what's available on other websites or public sources.

