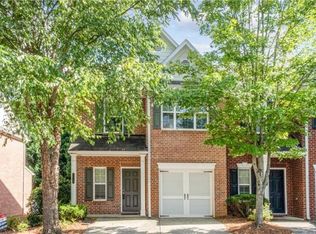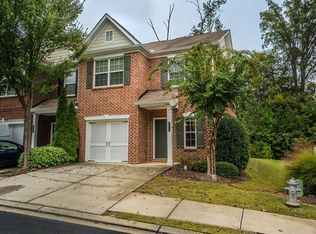3 Bedroom 3.5 Bath Townhome in Gated Community in the sought-after Peachtree Ridge School District. The Foyer welcomes you inside and opens to the Main Level Guest Bedroom with Full Bathroom and access to the backyard. The Second Level offers hardwoods throughout, Dining Area and opens to the Kitchen. The Large Kitchen offers abundant white cabinets, granite countertops, and views of the expansive Family Room with cozy fireplace. The Third Level has the Master Bedroom with one of two Closets, the Master Bath with a tub/shower Combo, and the second Walk-in Closet. Also on this Level is a second Guest Bedroom with an ensuite Bathroom and Laundry Room. Premier location with easy access to I85 & Buford Hwy, countless restaurants, Sugarloaf Mills, and the Gas South District's Arena, Convention Center & Theater. Priced several thousand below recent appraisal, providing instant equity for a savvy buyer. Comprehensive 2-10 Home Warranty provided.
This property is off market, which means it's not currently listed for sale or rent on Zillow. This may be different from what's available on other websites or public sources.

