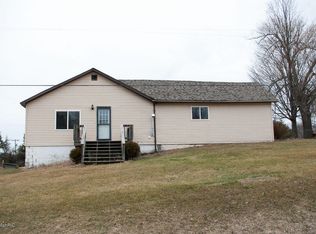Sold
$300,000
21674 Monroe Rd, Morley, MI 49336
4beds
2,160sqft
Manufactured Home
Built in 2004
14.97 Acres Lot
$326,900 Zestimate®
$139/sqft
$1,843 Estimated rent
Home value
$326,900
$275,000 - $389,000
$1,843/mo
Zestimate® history
Loading...
Owner options
Explore your selling options
What's special
Welcome to your forever home here on Monroe Road. It boasts 14.96 acres, 30x40 detached garage with a man cave in the back, and over 2100 square feet of living space. This 4 bedroom, which includes a huge master with two closets and a big master bath with a very nice walk in closet, is awaiting your final touches to make it all yours. Enjoy the fireplace in your own personal rec room that includes a wet bar and room for any game table you prefer. The yard is equipped with an invisible fence. This home is super spacious and is sitting across from Brady Lake. Come check it out before it's to late.
Zillow last checked: 8 hours ago
Listing updated: April 25, 2025 at 01:00pm
Listed by:
Deanna Walters 231-307-0185,
Eagle Realty
Bought with:
Celeste M Thomas, 6501431568
Keller Williams GR North (Main)
Steven A Pettit, 6501267209
Source: MichRIC,MLS#: 24056834
Facts & features
Interior
Bedrooms & bathrooms
- Bedrooms: 4
- Bathrooms: 2
- Full bathrooms: 2
- Main level bedrooms: 4
Primary bedroom
- Level: Main
- Area: 182.02
- Dimensions: 12.90 x 14.11
Bedroom 2
- Level: Main
- Area: 104.13
- Dimensions: 10.30 x 10.11
Bedroom 3
- Level: Main
- Area: 82.9
- Dimensions: 9.10 x 9.11
Bedroom 4
- Level: Main
- Area: 112.05
- Dimensions: 9.11 x 12.30
Primary bathroom
- Level: Main
- Area: 87.36
- Dimensions: 9.60 x 9.10
Bathroom 1
- Level: Main
- Area: 39.77
- Dimensions: 4.10 x 9.70
Bonus room
- Level: Main
- Area: 373.38
- Dimensions: 14.70 x 25.40
Dining area
- Level: Main
- Area: 159.9
- Dimensions: 12.30 x 13.00
Kitchen
- Level: Main
- Area: 195
- Dimensions: 15.00 x 13.00
Living room
- Level: Main
- Area: 356.49
- Dimensions: 23.30 x 15.30
Other
- Description: Pantry
- Level: Main
- Area: 12
- Dimensions: 4.00 x 3.00
Heating
- Forced Air
Cooling
- Central Air
Appliances
- Included: Bar Fridge, Dishwasher, Dryer, Microwave, Oven, Range, Refrigerator, Washer
- Laundry: Laundry Room
Features
- Ceiling Fan(s), Wet Bar, Center Island, Eat-in Kitchen, Pantry
- Flooring: Carpet
- Windows: Insulated Windows, Window Treatments
- Basement: Crawl Space
- Number of fireplaces: 1
- Fireplace features: Recreation Room
Interior area
- Total structure area: 2,160
- Total interior livable area: 2,160 sqft
Property
Parking
- Total spaces: 2
- Parking features: Garage Faces Front, Garage Door Opener, Detached
- Garage spaces: 2
Accessibility
- Accessibility features: 36 Inch Entrance Door, 36' or + Hallway
Features
- Stories: 1
- Fencing: Invisible
Lot
- Size: 14.97 Acres
- Features: Shrubs/Hedges
Details
- Parcel number: 5413021007500
Construction
Type & style
- Home type: MobileManufactured
- Architectural style: Ranch
- Property subtype: Manufactured Home
Materials
- Vinyl Siding
- Roof: Composition
Condition
- New construction: No
- Year built: 2004
Utilities & green energy
- Sewer: Septic Tank
- Water: Well
- Utilities for property: Phone Available, Cable Available, Natural Gas Connected
Community & neighborhood
Location
- Region: Morley
Other
Other facts
- Listing terms: Cash,FHA,VA Loan,MSHDA,Conventional
- Road surface type: Paved
Price history
| Date | Event | Price |
|---|---|---|
| 11/27/2024 | Sold | $300,000-7.7%$139/sqft |
Source: | ||
| 11/22/2024 | Pending sale | $325,000$150/sqft |
Source: | ||
| 11/5/2024 | Contingent | $325,000$150/sqft |
Source: | ||
| 10/29/2024 | Listed for sale | $325,000$150/sqft |
Source: | ||
Public tax history
| Year | Property taxes | Tax assessment |
|---|---|---|
| 2024 | $481 | $152,700 +0.7% |
| 2023 | -- | $151,700 +17.4% |
| 2022 | -- | $129,200 +25.4% |
Find assessor info on the county website
Neighborhood: 49336
Nearby schools
GreatSchools rating
- 3/10Morley Elementary SchoolGrades: PK-5Distance: 4.3 mi
- 4/10Morley Stanwood Middle SchoolGrades: 6-8Distance: 4.3 mi
- 7/10Morley Stanwood High SchoolGrades: 9-12Distance: 4.3 mi
Sell with ease on Zillow
Get a Zillow Showcase℠ listing at no additional cost and you could sell for —faster.
$326,900
2% more+$6,538
With Zillow Showcase(estimated)$333,438
