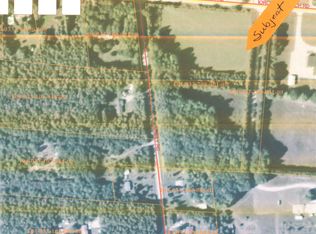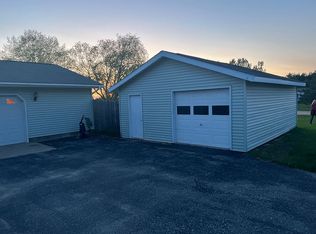Sold for $399,900
$399,900
2168 Orchard Beach Rd, Cheboygan, MI 49721
4beds
3,472sqft
Single Family Residence
Built in 1994
1.47 Acres Lot
$419,800 Zestimate®
$115/sqft
$2,934 Estimated rent
Home value
$419,800
Estimated sales range
Not available
$2,934/mo
Zestimate® history
Loading...
Owner options
Explore your selling options
What's special
WELCOME TO THE HOME OF YOUR DREAMS! This stunning four bedroom home has been recently renovated and is ready to become your new full time residence, vacation home, or even a successful short term rental. With a keen eye for detail and design, the current owners have turned this home into a show piece with monumental upgrades including a new roof, kitchen, flooring, lighting, and more! The basement is finished with a generous amount of storage, a family room, spare room, bathroom, and even a workshop at one end. The deck out back is so inviting an overlooks the nicely landscaped yard. The winding drive that leads to the two car attached garage is paved and freshly recoated. Enjoy everything that is up north by being close to Mullett Lake, Northeastern Trail, and Cheboygan. Call today!
Zillow last checked: 8 hours ago
Listing updated: January 07, 2026 at 11:28am
Listed by:
Jacqueline Kimball,
Exit Realty Premier
Source: WWMLS,MLS#: 201831055
Facts & features
Interior
Bedrooms & bathrooms
- Bedrooms: 4
- Bathrooms: 3
- Full bathrooms: 2
- 1/2 bathrooms: 1
Primary bedroom
- Level: First
Heating
- Forced Air, Natural Gas
Appliances
- Included: Water Heater, Range/Oven, Refrigerator, Microwave, Disposal, Dishwasher
- Laundry: Main Level
Features
- Wired for Sound, Walk-In Closet(s), Split Bdrm Flr Plan
- Doors: Doorwall
- Windows: Blinds, Curtain Rods, Drapes
- Basement: Full,Finished
Interior area
- Total structure area: 3,472
- Total interior livable area: 3,472 sqft
- Finished area above ground: 1,736
Property
Parking
- Parking features: Driveway, Garage Door Opener
- Has garage: Yes
- Has uncovered spaces: Yes
Features
- Patio & porch: Deck, Patio/Porch
- Has spa: Yes
- Spa features: Bath
- Frontage type: None
Lot
- Size: 1.47 Acres
- Dimensions: 213 x 301
- Features: Landscaped
Details
- Additional structures: Shed(s)
- Parcel number: 10403310000102
Construction
Type & style
- Home type: SingleFamily
- Architectural style: Ranch
- Property subtype: Single Family Residence
Materials
- Foundation: Basement
Condition
- Year built: 1994
Utilities & green energy
- Sewer: Septic Tank
Community & neighborhood
Security
- Security features: Smoke Detector(s)
Location
- Region: Cheboygan
- Subdivision: T37N, R1W
Other
Other facts
- Listing terms: Cash,Conventional Mortgage,FHA,USDA/RD,VA Loan
- Ownership: Owner
- Road surface type: Paved, Maintained
Price history
| Date | Event | Price |
|---|---|---|
| 12/4/2024 | Sold | $399,900-11.1%$115/sqft |
Source: | ||
| 11/5/2024 | Contingent | $450,000$130/sqft |
Source: | ||
| 10/21/2024 | Price change | $450,000+12.5%$130/sqft |
Source: | ||
| 10/20/2024 | Price change | $399,900-8.1%$115/sqft |
Source: | ||
| 10/18/2024 | Listed for sale | $435,000-3.3%$125/sqft |
Source: | ||
Public tax history
| Year | Property taxes | Tax assessment |
|---|---|---|
| 2025 | $1,756 +5% | $112,600 +8.2% |
| 2024 | $1,672 +2.4% | $104,100 +12.7% |
| 2023 | $1,633 +25.7% | $92,400 +20.8% |
Find assessor info on the county website
Neighborhood: 49721
Nearby schools
GreatSchools rating
- 6/10Cheboygan Intermediate SchoolGrades: 3-5Distance: 5.4 mi
- 6/10Cheboygan Middle SchoolGrades: 4-12Distance: 5.4 mi
- 5/10Cheboygan Area High SchoolGrades: 8-12Distance: 5.5 mi
Schools provided by the listing agent
- Elementary: Cheboygan
- High: Cheboygan
Source: WWMLS. This data may not be complete. We recommend contacting the local school district to confirm school assignments for this home.
Get pre-qualified for a loan
At Zillow Home Loans, we can pre-qualify you in as little as 5 minutes with no impact to your credit score.An equal housing lender. NMLS #10287.

