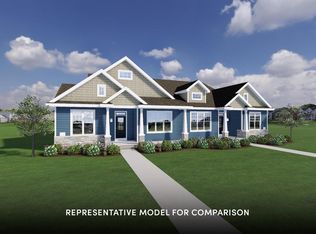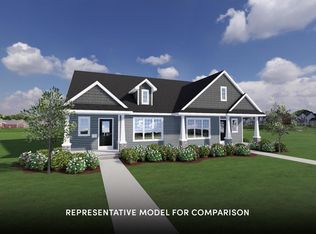Closed
$481,000
2168 Winding Stream Way, Sun Prairie, WI 53590
3beds
1,713sqft
Single Family Residence
Built in 2025
3,920.4 Square Feet Lot
$483,300 Zestimate®
$281/sqft
$2,689 Estimated rent
Home value
$483,300
$459,000 - $507,000
$2,689/mo
Zestimate® history
Loading...
Owner options
Explore your selling options
What's special
Welcome to Haven, a community of twin homes that offers low maintenance living in a custom home with a private yard. Low monthly association fee of $185 covers lawn mowing, fertilization, and snow removal; plus, a la carte seasonal services are available for a separate rate. This Archer home features a smart, open layout and checks off all your boxes. 3 bedrooms, 2 baths with locally crafted cabinetry and painted trim and doors throughout. Gourmet kitchen w/ island and stainless appliances, plus a pantry for added storage. Owner?s Suite has a private bath, walk-in closet, and tray ceiling. 2-car garage. Retreat to your patio for some R&R. To top it off, this home even comes with a comprehensive warranty backed by a full-service team. Make this home yours!
Zillow last checked: 8 hours ago
Listing updated: January 26, 2026 at 08:29am
Listed by:
Scott Kramer Off:608-226-3000,
Stark Company, REALTORS
Bought with:
Donna J Birschbach
Source: WIREX MLS,MLS#: 1994111 Originating MLS: South Central Wisconsin MLS
Originating MLS: South Central Wisconsin MLS
Facts & features
Interior
Bedrooms & bathrooms
- Bedrooms: 3
- Bathrooms: 2
- Full bathrooms: 2
- Main level bedrooms: 3
Primary bedroom
- Level: Main
- Area: 195
- Dimensions: 13 x 15
Bedroom 2
- Level: Main
- Area: 143
- Dimensions: 13 x 11
Bedroom 3
- Level: Main
- Area: 121
- Dimensions: 11 x 11
Bathroom
- Features: Stubbed For Bathroom on Lower, At least 1 Tub, Master Bedroom Bath: Full, Master Bedroom Bath, Master Bedroom Bath: Walk-In Shower
Kitchen
- Level: Main
- Area: 182
- Dimensions: 14 x 13
Living room
- Level: Main
- Area: 320
- Dimensions: 20 x 16
Heating
- Natural Gas, Forced Air
Cooling
- Central Air
Appliances
- Included: Range/Oven, Refrigerator, Dishwasher, Microwave, Disposal, Washer, Dryer, Water Softener
Features
- Walk-In Closet(s), Breakfast Bar, Pantry, Kitchen Island
- Flooring: Wood or Sim.Wood Floors
- Windows: Low Emissivity Windows
- Basement: Full,Sump Pump,Radon Mitigation System,Concrete
- Common walls with other units/homes: 1 Common Wall
Interior area
- Total structure area: 1,713
- Total interior livable area: 1,713 sqft
- Finished area above ground: 1,713
- Finished area below ground: 0
Property
Parking
- Total spaces: 2
- Parking features: 2 Car, Attached, Garage Door Opener
- Attached garage spaces: 2
Features
- Levels: One
- Stories: 1
- Patio & porch: Patio
Lot
- Size: 3,920 sqft
- Features: Sidewalks
Details
- Parcel number: 081013157432
- Zoning: RESR2Z
- Special conditions: Arms Length
- Other equipment: Air Purifier
Construction
Type & style
- Home type: SingleFamily
- Architectural style: Ranch
- Property subtype: Single Family Residence
- Attached to another structure: Yes
Materials
- Vinyl Siding, Stone
Condition
- 0-5 Years,New Construction
- New construction: Yes
- Year built: 2025
Utilities & green energy
- Sewer: Public Sewer
- Water: Public
- Utilities for property: Cable Available
Green energy
- Green verification: Green Built Home Cert
- Energy efficient items: Energy Assessment Available
- Indoor air quality: Contaminant Control
Community & neighborhood
Location
- Region: Sun Prairie
- Subdivision: Haven At Smiths Crossing Ii
- Municipality: Sun Prairie
HOA & financial
HOA
- Has HOA: Yes
- HOA fee: $2,220 annually
Price history
| Date | Event | Price |
|---|---|---|
| 1/22/2026 | Sold | $481,000-0.8%$281/sqft |
Source: | ||
| 12/22/2025 | Pending sale | $484,900$283/sqft |
Source: | ||
| 11/27/2025 | Price change | $484,900-2%$283/sqft |
Source: | ||
| 10/23/2025 | Price change | $494,900-1%$289/sqft |
Source: | ||
| 3/13/2025 | Price change | $499,900-8%$292/sqft |
Source: | ||
Public tax history
Tax history is unavailable.
Neighborhood: 53590
Nearby schools
GreatSchools rating
- 2/10Creekside Elementary SchoolGrades: PK-5Distance: 0.3 mi
- 3/10Prairie View Middle SchoolGrades: 6-8Distance: 1.6 mi
- 9/10Sun Prairie East High SchoolGrades: 9-12Distance: 2.2 mi
Schools provided by the listing agent
- Middle: Central Heights
- High: Sun Prairie East
- District: Sun Prairie
Source: WIREX MLS. This data may not be complete. We recommend contacting the local school district to confirm school assignments for this home.
Get pre-qualified for a loan
At Zillow Home Loans, we can pre-qualify you in as little as 5 minutes with no impact to your credit score.An equal housing lender. NMLS #10287.
Sell for more on Zillow
Get a Zillow Showcase℠ listing at no additional cost and you could sell for .
$483,300
2% more+$9,666
With Zillow Showcase(estimated)$492,966

