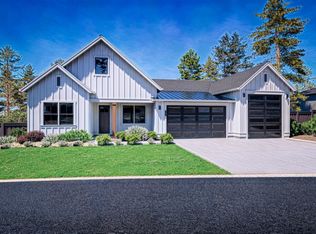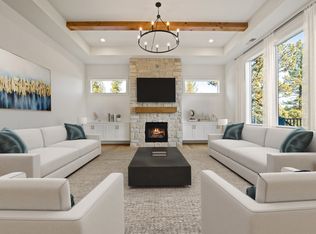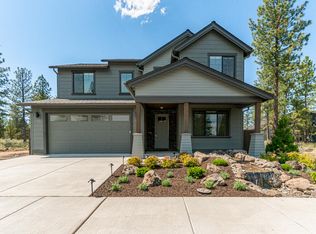Closed
$1,675,000
2169 NW Skyline Ranch Rd, Bend, OR 97703
3beds
3baths
2,685sqft
Single Family Residence
Built in 2024
0.44 Acres Lot
$1,595,200 Zestimate®
$624/sqft
$4,756 Estimated rent
Home value
$1,595,200
$1.45M - $1.74M
$4,756/mo
Zestimate® history
Loading...
Owner options
Explore your selling options
What's special
Gorgeous custom home built by Raasch Homes. This was completed in February of 2024 and was the builder's own residence. 19338 sq ft private lot with plenty of greenspace and walking path access to NW Crossings restaurants and shops. The open floor plan is full of extensive upgrades. Dream kitchen with a 9' island, beautiful Cambria counter tops, Professional JennAir appliance package including built in wine refrigerator. Luxurious master suite with heated tile floors & custom shower. Great room features built in cabinets and a 4' lineal gas fireplace. 2 zone furnace and AC system for energy efficiency. Whole house vacuum system. Large 26'x12' covered 40 yr. warranty Trex deck with black wrought iron railing. 3rd garage bay that measures 13'x32' with full hook ups. Exterior hot and cold faucet. Fully landscaped and irrigated. This home is a perfect blend of elegance, function and comfort.
Zillow last checked: 8 hours ago
Listing updated: November 10, 2024 at 07:36pm
Listed by:
Coldwell Banker Bain 541-382-4123
Bought with:
Coldwell Banker Bain
Source: Oregon Datashare,MLS#: 220185067
Facts & features
Interior
Bedrooms & bathrooms
- Bedrooms: 3
- Bathrooms: 3
Heating
- ENERGY STAR Qualified Equipment, Forced Air, Natural Gas
Cooling
- Central Air, Heat Pump, Zoned
Appliances
- Included: Dishwasher, Disposal, Microwave, Range, Range Hood, Refrigerator, Water Heater, Wine Refrigerator
Features
- Built-in Features, Ceiling Fan(s), Central Vacuum, Double Vanity, Enclosed Toilet(s), Kitchen Island, Linen Closet, Open Floorplan, Pantry, Shower/Tub Combo, Soaking Tub, Solid Surface Counters, Tile Shower, Vaulted Ceiling(s), Walk-In Closet(s), Wired for Data
- Flooring: Carpet, Tile, Vinyl
- Windows: Vinyl Frames
- Basement: Exterior Entry
- Has fireplace: Yes
- Fireplace features: Family Room, Gas, Great Room
- Common walls with other units/homes: No Common Walls
Interior area
- Total structure area: 2,685
- Total interior livable area: 2,685 sqft
Property
Parking
- Total spaces: 3
- Parking features: Driveway, Garage Door Opener, Heated Garage, RV Garage
- Garage spaces: 3
- Has uncovered spaces: Yes
Features
- Levels: Two
- Stories: 2
- Patio & porch: Deck, Patio
- Has view: Yes
- View description: Neighborhood
Lot
- Size: 0.44 Acres
- Features: Landscaped, Sloped, Sprinkler Timer(s), Sprinklers In Front
Details
- Parcel number: 284311
- Zoning description: Residential
- Special conditions: Standard
Construction
Type & style
- Home type: SingleFamily
- Architectural style: Other
- Property subtype: Single Family Residence
Materials
- Concrete, Frame
- Foundation: Concrete Perimeter, Slab
- Roof: Composition,Metal
Condition
- New construction: No
- Year built: 2024
Utilities & green energy
- Sewer: Public Sewer
- Water: Public, Water Meter
Community & neighborhood
Security
- Security features: Carbon Monoxide Detector(s), Smoke Detector(s)
Community
- Community features: Park
Location
- Region: Bend
- Subdivision: Treeline Phase 1
HOA & financial
HOA
- Has HOA: Yes
- HOA fee: $88 monthly
- Amenities included: Snow Removal, Trail(s)
Other
Other facts
- Listing terms: Cash,Conventional
- Road surface type: Paved
Price history
| Date | Event | Price |
|---|---|---|
| 7/26/2024 | Sold | $1,675,000$624/sqft |
Source: | ||
| 6/25/2024 | Pending sale | $1,675,000$624/sqft |
Source: | ||
| 6/21/2024 | Listed for sale | $1,675,000+329.5%$624/sqft |
Source: | ||
| 5/1/2023 | Sold | $390,000-2.5%$145/sqft |
Source: | ||
| 3/20/2023 | Pending sale | $399,900$149/sqft |
Source: | ||
Public tax history
Tax history is unavailable.
Neighborhood: Summit West
Nearby schools
GreatSchools rating
- 8/10William E Miller ElementaryGrades: K-5Distance: 0.9 mi
- 6/10Pacific Crest Middle SchoolGrades: 6-8Distance: 0.8 mi
- 10/10Summit High SchoolGrades: 9-12Distance: 0.6 mi
Schools provided by the listing agent
- Elementary: William E Miller Elem
- Middle: Pacific Crest Middle
- High: Summit High
Source: Oregon Datashare. This data may not be complete. We recommend contacting the local school district to confirm school assignments for this home.

Get pre-qualified for a loan
At Zillow Home Loans, we can pre-qualify you in as little as 5 minutes with no impact to your credit score.An equal housing lender. NMLS #10287.


