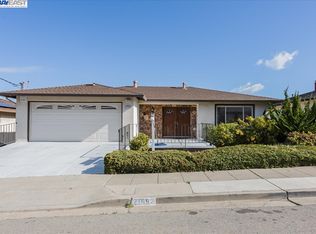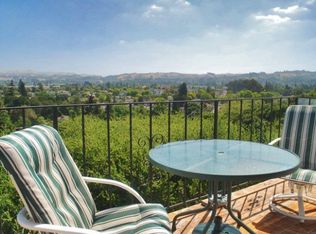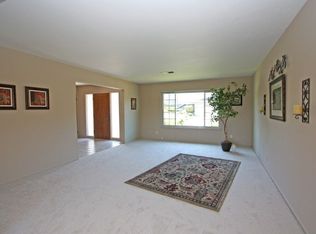Sold for $1,265,000
$1,265,000
21694 Shadyspring Rd, Castro Valley, CA 94546
3beds
2,456sqft
Residential, Single Family Residence
Built in 1976
6,969.6 Square Feet Lot
$1,209,600 Zestimate®
$515/sqft
$4,556 Estimated rent
Home value
$1,209,600
$1.09M - $1.34M
$4,556/mo
Zestimate® history
Loading...
Owner options
Explore your selling options
What's special
Discover this stunning home with panoramic views from the back, perfectly designed for modern family living. Recent upgrades bring a fresh, contemporary feel to the space. The no-step entry on the main level opens to a sleek kitchen, complete with quartz countertops, a matching backsplash, double oven, cooktop, and hood. The main floor also features a master ensuite bedroom, a second bedroom, and a full bathroom, along with bright living, family, and dining rooms filled with natural light. The Lower Level adds even more space with a large flex room, an additional bedroom, a bathroom, and a separate entrance—perfect for rental income or extra living space. The versatile flex room can be converted into a fourth bedroom, a home office, or used for other purposes. A private balcony provides breathtaking views, while newer flooring and carpet enhance the home's appeal. Additional conveniences include a two-car garage, a laundry room, and a driveway. Ideally located near Castro Valley’s Central Business District, with easy access to parks, shopping, dining, BART, and major commuter routes, this home offers the perfect blend of comfort, style, and convenience.
Zillow last checked: 8 hours ago
Listing updated: November 06, 2024 at 01:51pm
Listed by:
Tracy Tang DRE #01956297 415-828-2961,
Exp Realty Of California, Inc
Bought with:
Wayne Kam, DRE #01523171
Movoto Real Estate
Source: Bay East AOR,MLS#: 41073274
Facts & features
Interior
Bedrooms & bathrooms
- Bedrooms: 3
- Bathrooms: 3
- Full bathrooms: 3
Bathroom
- Features: Solid Surface, Stall Shower, Tub, Other
Kitchen
- Features: Counter - Solid Surface, Dishwasher, Double Oven, Eat In Kitchen, Electric Range/Cooktop, Garbage Disposal, Microwave
Heating
- Electric, Forced Air
Cooling
- Ceiling Fan(s), No Air Conditioning
Appliances
- Included: Dishwasher, Double Oven, Electric Range, Microwave
- Laundry: Hookups Only
Features
- Counter - Solid Surface
- Flooring: Carpet, Engineered Wood
- Windows: Window Coverings
- Number of fireplaces: 1
- Fireplace features: Family Room, Wood Burning
Interior area
- Total structure area: 2,456
- Total interior livable area: 2,456 sqft
Property
Parking
- Total spaces: 2
- Parking features: Direct Access
- Attached garage spaces: 2
Features
- Levels: Two
- Stories: 2
- Entry location: No Steps to Entry
- Patio & porch: Terrace, Deck
- Pool features: None
- Has view: Yes
- View description: Canyon, Hills
Lot
- Size: 6,969 sqft
- Features: Back Yard, Front Yard, Side Yard
Details
- Parcel number: 41520012
- Special conditions: Standard
Construction
Type & style
- Home type: SingleFamily
- Architectural style: Ranch,Traditional
- Property subtype: Residential, Single Family Residence
Materials
- Roof: Composition
Condition
- Existing
- New construction: No
- Year built: 1976
Utilities & green energy
- Electric: Solar Unknown, 220 Volts in Laundry
Community & neighborhood
Location
- Region: Castro Valley
- Subdivision: Bay Wood
Other
Other facts
- Listing agreement: Excl Right
- Price range: $1.3M - $1.3M
- Listing terms: Cash,Conventional
Price history
| Date | Event | Price |
|---|---|---|
| 8/11/2025 | Listing removed | $1,300$1/sqft |
Source: Zillow Rentals Report a problem | ||
| 8/7/2025 | Listed for rent | $1,300-35%$1/sqft |
Source: Zillow Rentals Report a problem | ||
| 7/28/2025 | Listing removed | $2,000$1/sqft |
Source: Zillow Rentals Report a problem | ||
| 7/23/2025 | Price change | $2,000+11.1%$1/sqft |
Source: Zillow Rentals Report a problem | ||
| 7/22/2025 | Listed for rent | $1,800$1/sqft |
Source: Zillow Rentals Report a problem | ||
Public tax history
| Year | Property taxes | Tax assessment |
|---|---|---|
| 2025 | -- | $1,265,000 +19.9% |
| 2024 | $13,361 +1.8% | $1,055,034 +2% |
| 2023 | $13,131 +2.2% | $1,034,350 +2% |
Find assessor info on the county website
Neighborhood: 94546
Nearby schools
GreatSchools rating
- 1/10Fairview Elementary SchoolGrades: K-6Distance: 1.7 mi
- 3/10Bret Harte Middle SchoolGrades: 7-8Distance: 1.1 mi
- 5/10Hayward High SchoolGrades: 9-12Distance: 1.3 mi
Get a cash offer in 3 minutes
Find out how much your home could sell for in as little as 3 minutes with a no-obligation cash offer.
Estimated market value$1,209,600
Get a cash offer in 3 minutes
Find out how much your home could sell for in as little as 3 minutes with a no-obligation cash offer.
Estimated market value
$1,209,600


