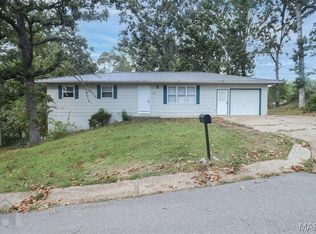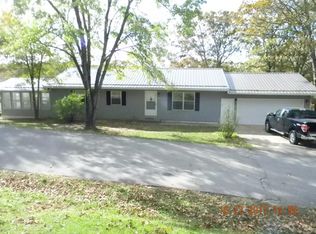Closed
Listing Provided by:
Misty D MacDonald 573-586-7992,
NextHome Team Ellis
Bought with: Century 21 Community
Price Unknown
21695 Sable Rd, Waynesville, MO 65583
4beds
2,340sqft
Single Family Residence
Built in 1975
0.39 Acres Lot
$206,300 Zestimate®
$--/sqft
$1,928 Estimated rent
Home value
$206,300
$179,000 - $237,000
$1,928/mo
Zestimate® history
Loading...
Owner options
Explore your selling options
What's special
Charming Ranch-Style Home with Walk-Out Basement in Prime Waynesville Location. Welcome to this 4-bedroom, 2.5-bathroom ranch-style home nestled on a spacious 0.39-acre lot. As you step inside, you're greeted by a sunlit living room that flows seamlessly into the kitchen and dining area, creating an inviting space for family gatherings and entertaining. The main level features a master suite, two additional bedrooms, and a full bathroom. The finished walk-out basement expands your living space. ?Step into a backyard designed for both relaxation and functionality. The expansive, flat yard offers ample space for outdoor activities, whether it's hosting gatherings, gardening, or simply enjoying the open air.Mature trees dot the landscape, offering natural shade and enhancing the serene atmosphere.This move-in-ready home offers both tranquility and accessibility.Don't miss the opportunity to own this delightful home. Schedule your private showing today!
Zillow last checked: 8 hours ago
Listing updated: August 01, 2025 at 02:28pm
Listing Provided by:
Misty D MacDonald 573-586-7992,
NextHome Team Ellis
Bought with:
Amanda Greenwood, 2020037856
Century 21 Community
Source: MARIS,MLS#: 25028055 Originating MLS: Pulaski County Board of REALTORS
Originating MLS: Pulaski County Board of REALTORS
Facts & features
Interior
Bedrooms & bathrooms
- Bedrooms: 4
- Bathrooms: 3
- Full bathrooms: 2
- 1/2 bathrooms: 1
- Main level bathrooms: 3
- Main level bedrooms: 4
Heating
- Propane, Forced Air
Cooling
- Ceiling Fan(s), Central Air, Electric
Appliances
- Included: Dishwasher, Microwave, Electric Range, Electric Oven, Propane Water Heater
Features
- Workshop/Hobby Area, Kitchen/Dining Room Combo, Custom Cabinetry, Eat-in Kitchen, Pantry
- Flooring: Carpet
- Windows: Insulated Windows
- Basement: Full,Sleeping Area,Walk-Out Access
- Has fireplace: No
- Fireplace features: Recreation Room, None
Interior area
- Total structure area: 2,340
- Total interior livable area: 2,340 sqft
- Finished area above ground: 1,170
- Finished area below ground: 1,170
Property
Parking
- Total spaces: 1
- Parking features: Attached, Garage
- Attached garage spaces: 1
Features
- Levels: One
Lot
- Size: 0.39 Acres
- Features: Adjoins Wooded Area
Details
- Parcel number: 118.034003002001000
- Special conditions: Standard
Construction
Type & style
- Home type: SingleFamily
- Architectural style: Traditional,Ranch
- Property subtype: Single Family Residence
Materials
- Vinyl Siding
Condition
- Year built: 1975
Utilities & green energy
- Sewer: Public Sewer
- Water: Public
Community & neighborhood
Location
- Region: Waynesville
- Subdivision: Forest Hills Sub
Other
Other facts
- Listing terms: Cash,Conventional,FHA,Other,USDA Loan,VA Loan
- Ownership: Private
- Road surface type: Concrete
Price history
| Date | Event | Price |
|---|---|---|
| 7/31/2025 | Sold | -- |
Source: | ||
| 6/26/2025 | Pending sale | $210,500$90/sqft |
Source: | ||
| 6/19/2025 | Price change | $210,500-4.3%$90/sqft |
Source: | ||
| 6/5/2025 | Price change | $220,000-4.3%$94/sqft |
Source: | ||
| 5/23/2025 | Price change | $229,900-2.5%$98/sqft |
Source: | ||
Public tax history
| Year | Property taxes | Tax assessment |
|---|---|---|
| 2024 | $754 +2.5% | $17,834 |
| 2023 | $736 +0.7% | $17,834 |
| 2022 | $731 +1.1% | $17,834 -1.5% |
Find assessor info on the county website
Neighborhood: 65583
Nearby schools
GreatSchools rating
- 4/106TH GRADE CENTERGrades: 6Distance: 1.6 mi
- 6/10Waynesville Sr. High SchoolGrades: 9-12Distance: 1.6 mi
- 4/10Waynesville Middle SchoolGrades: 7-8Distance: 1.5 mi
Schools provided by the listing agent
- Elementary: Waynesville R-Vi
- Middle: Waynesville Middle
- High: Waynesville Sr. High
Source: MARIS. This data may not be complete. We recommend contacting the local school district to confirm school assignments for this home.

