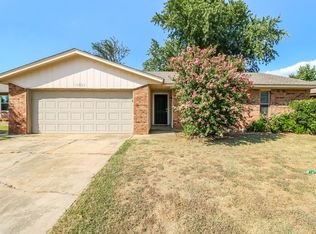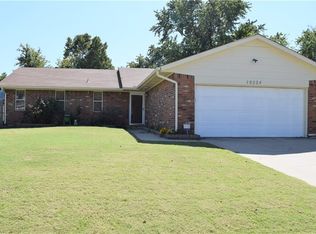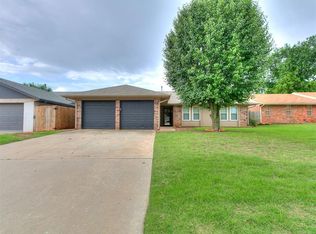Sold "as is" with Seller making no repairs. In reasonable condition, but priced to sell "as is". Location in the heart of Westbury, so close to the turnpike and I-40 it makes commuting easy. Living has a cathedral ceiling, built in bookcase, and brick fireplace. Kitchen has a slide in electric stove with a smooth surface cooktop and self cleaning oven, a built in microwave over the stove, and lots of counterspace and cabinets. Master has a walk in closet with built in shelves and a full bath with a Hollywood style open vanity and a roomy shower. Both secondary bedrooms have walk in closets with built in shelves. Inside utility room has both gas and electric dryer hookups. Home is being sold with as-is flooring.
This property is off market, which means it's not currently listed for sale or rent on Zillow. This may be different from what's available on other websites or public sources.


