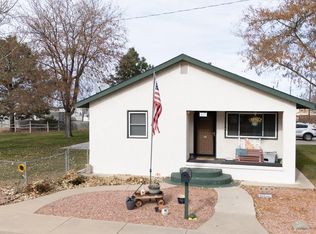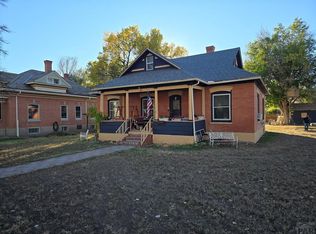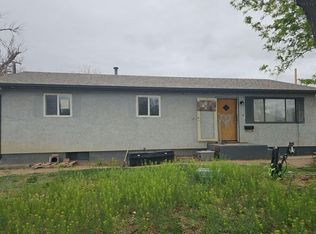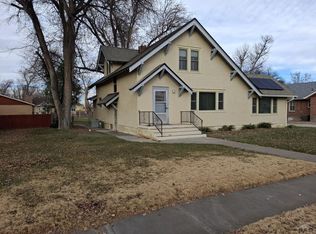PRICE IMPROVEMENT!! Welcome to this home that's bursting with space, flexibility and many possibilities. Three bedroom, 1 bath 1039 sq ft home, full basement, 1 car attached garage, storage shed and a 700 sq ft shop that is every craftsman's dream. Beautifully landscaped yard with sprinkling system in front and back. Fully fenced back yard. Full bath features a walk in tub with shower, stackable washer and dryer. Spacious galley kitchen has eat in area, cupboard space for microwave, slide out shelves in pantry, trash compactor, dishwasher and kitchen range all stay. Basement bedroom is fully finished with egress window, huge walk in closet and hidden closet for guns or storage needs. The unfinished basement area is a blank slate for your personal touch. The options are endless. Plenty of room for 2 more bedrooms, plumbed for bathroom, and nice sized family room. The shop has overhead heat in main room and free standing wood stove in 2nd room. Many Electric outlets throughout, concrete floor, housing for all the sprinkler zones and pressure pump and Work table will stay. Double gate in back with cement pad makes the perfect place for carport or 2nd 1 car garage. All located in the quiet town of Fowler. Make you showing appointment today. Property a must see.
Active
$245,000
217 3rd St, Fowler, CO 81039
3beds
2,078sqft
Est.:
Single Family Residence
Built in 1959
9,801 Square Feet Lot
$-- Zestimate®
$118/sqft
$-- HOA
What's special
Storage shedFull basementStackable washer and dryerTrash compactorThree bedroomHuge walk in closetCupboard space for microwave
- 216 days |
- 134 |
- 4 |
Zillow last checked: 8 hours ago
Listing updated: February 06, 2026 at 06:25pm
Listed by:
Shirley Cash 719-469-5631,
Cash Realty LLC
Source: PAR,MLS#: 233638
Tour with a local agent
Facts & features
Interior
Bedrooms & bathrooms
- Bedrooms: 3
- Bathrooms: 1
- Full bathrooms: 1
- Main level bedrooms: 2
Primary bedroom
- Level: Main
- Area: 152.08
- Dimensions: 11.6 x 13.11
Bedroom 2
- Level: Main
- Area: 122.96
- Dimensions: 10.6 x 11.6
Bedroom 3
- Level: Basement
- Area: 128.88
- Dimensions: 11.6 x 11.11
Kitchen
- Level: Main
- Area: 200
- Dimensions: 8 x 25
Living room
- Level: Main
- Area: 217.2
- Dimensions: 12 x 18.1
Features
- Ceiling Fan(s), Walk-In Closet(s)
- Flooring: Tile
- Windows: Window Coverings
- Basement: Full,Partially Finished/Livable,Partial Finished Construction
- Number of fireplaces: 1
Interior area
- Total structure area: 2,078
- Total interior livable area: 2,078 sqft
Video & virtual tour
Property
Parking
- Total spaces: 1
- Parking features: 1 Car Garage Attached
- Attached garage spaces: 1
Features
- Patio & porch: Porch-Covered-Front, Patio-Open-Rear
- Exterior features: Outdoor Lighting-Front, Outdoor Lighting-Rear
- Has spa: Yes
- Spa features: Bath
- Fencing: Metal Fence-Rear
Lot
- Size: 9,801 Square Feet
- Features: Sprinkler System-Front, Sprinkler System-Rear, Lawn-Rear
Details
- Additional structures: Shed(s)
- Parcel number: 437516318002
- Zoning: RE
- Special conditions: Standard
Construction
Type & style
- Home type: SingleFamily
- Architectural style: Ranch
- Property subtype: Single Family Residence
Condition
- Year built: 1959
Community & HOA
Community
- Security: Smoke Detector/CO
- Subdivision: Fowler
Location
- Region: Fowler
Financial & listing details
- Price per square foot: $118/sqft
- Tax assessed value: $134,798
- Annual tax amount: $445
- Date on market: 7/26/2025
- Road surface type: Paved
Estimated market value
Not available
Estimated sales range
Not available
Not available
Price history
Price history
| Date | Event | Price |
|---|---|---|
| 10/2/2025 | Price change | $245,000-2%$118/sqft |
Source: | ||
| 7/26/2025 | Listed for sale | $250,000$120/sqft |
Source: | ||
Public tax history
Public tax history
| Year | Property taxes | Tax assessment |
|---|---|---|
| 2024 | $241 +0.2% | $2,890 |
| 2023 | $241 -8.5% | $2,890 -11% |
| 2022 | $263 | $3,248 +2.5% |
| 2021 | -- | $3,170 -3.9% |
| 2020 | $230 -10.3% | $3,300 |
| 2019 | $257 -0.1% | $3,300 -1.6% |
| 2018 | $257 | $3,355 |
| 2017 | $257 | $3,355 +0.4% |
| 2016 | $257 -62.5% | $3,340 |
| 2015 | $687 | $3,340 +5.7% |
| 2014 | $687 | $3,160 -62.8% |
| 2012 | -- | $8,484 |
| 2011 | -- | $8,484 |
Find assessor info on the county website
BuyAbility℠ payment
Est. payment
$1,328/mo
Principal & interest
$1263
Property taxes
$65
Climate risks
Neighborhood: 81039
Nearby schools
GreatSchools rating
- 5/10Fowler Elementary SchoolGrades: K-6Distance: 0.7 mi
- 5/10Fowler Junior High SchoolGrades: 7-8Distance: 0.5 mi
- 7/10Fowler High SchoolGrades: 9-12Distance: 0.7 mi
Schools provided by the listing agent
- District: R4J
Source: PAR. This data may not be complete. We recommend contacting the local school district to confirm school assignments for this home.





