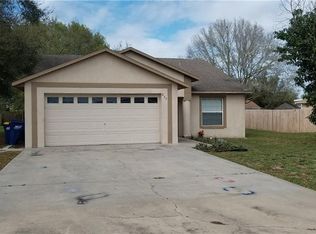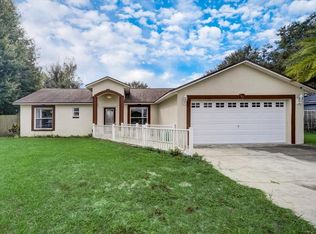Sold for $270,000 on 10/05/23
$270,000
217 Ashley Rd, Mascotte, FL 34753
3beds
1,123sqft
Single Family Residence
Built in 2002
10,800 Square Feet Lot
$277,200 Zestimate®
$240/sqft
$1,722 Estimated rent
Home value
$277,200
$263,000 - $291,000
$1,722/mo
Zestimate® history
Loading...
Owner options
Explore your selling options
What's special
Great Location with No HOA or CDD. This 3 bed 2 bath offers a comfortable 1,123 sq ft warm welcome as you enter the home. Step inside to a cozy living room and open dining area. Head towards the back of the house to the beautiful kitchen. The kitchen comes complete with stunning granite countertops, upgraded dark wood, soft close cabinets and stainless-steel appliances. To the right of the kitchen is a large 14x27 Florida room that has its own AC unit and has plenty of natural lighting from the insulated tinted windows. This split plan home also has 2 spacious bedrooms as well as the master. The bathrooms are upgraded with granite counters and upgraded vanities and beautiful tile on the walls. Both bathrooms feature flooring that has porcelain tile. There is beautiful laminate flooring throughout the main living areas, irrigation added to the flower beds in the front and outback. There is a water softener and heat pump. The yard is fenced with a double gate to the left of the garage as well as a 10x14 shed on concrete slab. The AC was installed in 2019 and a roof in 2017. This lovely home is waiting for you to call it your own. Don't wait, as this one will not last long!! More pictures coming soon!
Zillow last checked: 8 hours ago
Listing updated: October 06, 2023 at 05:16am
Listing Provided by:
Brandi Ferrone 407-924-4432,
WEICHERT, REALTORS-HALLMARK PR 352-536-9948
Bought with:
Margaret Harrington, 3485592
WEICHERT, REALTORS-HALLMARK PR
Source: Stellar MLS,MLS#: G5071138 Originating MLS: Lake and Sumter
Originating MLS: Lake and Sumter

Facts & features
Interior
Bedrooms & bathrooms
- Bedrooms: 3
- Bathrooms: 2
- Full bathrooms: 2
Primary bedroom
- Level: First
- Dimensions: 13x12
Bedroom 3
- Level: First
- Dimensions: 10x10
Primary bathroom
- Level: First
Bathroom 2
- Level: First
Bathroom 2
- Level: First
- Dimensions: 10x11
Florida room
- Level: First
- Dimensions: 26x14
Kitchen
- Level: First
- Dimensions: 8x10
Living room
- Level: First
- Dimensions: 12x13
Heating
- Central
Cooling
- Central Air
Appliances
- Included: Convection Oven, Dishwasher, Disposal, Electric Water Heater, Microwave, Refrigerator, Water Softener
- Laundry: In Kitchen
Features
- Ceiling Fan(s), Living Room/Dining Room Combo, Solid Surface Counters, Solid Wood Cabinets, Split Bedroom, Stone Counters, Thermostat
- Flooring: Carpet, Ceramic Tile, Laminate, Porcelain Tile
- Windows: Aluminum Frames, Blinds, Double Pane Windows, Window Treatments
- Has fireplace: No
Interior area
- Total structure area: 1,953
- Total interior livable area: 1,123 sqft
Property
Parking
- Total spaces: 2
- Parking features: Driveway, Garage Door Opener
- Attached garage spaces: 2
- Has uncovered spaces: Yes
Features
- Levels: One
- Stories: 1
- Patio & porch: Covered, Enclosed
- Exterior features: Rain Gutters, Sprinkler Metered, Storage
Lot
- Size: 10,800 sqft
Details
- Additional structures: Shed(s)
- Parcel number: 102224006000014200
- Zoning: SFM
- Special conditions: None
Construction
Type & style
- Home type: SingleFamily
- Architectural style: Patio
- Property subtype: Single Family Residence
Materials
- Block
- Foundation: Slab
- Roof: Shingle
Condition
- New construction: No
- Year built: 2002
Utilities & green energy
- Sewer: Septic Tank
- Water: Public
- Utilities for property: BB/HS Internet Available, Sewer Connected, Underground Utilities, Water Connected
Community & neighborhood
Location
- Region: Mascotte
- Subdivision: COURTNEY PARK
HOA & financial
HOA
- Has HOA: No
Other fees
- Pet fee: $0 monthly
Other financial information
- Total actual rent: 0
Other
Other facts
- Listing terms: Cash,Conventional,FHA,USDA Loan,VA Loan
- Ownership: Fee Simple
- Road surface type: Asphalt
Price history
| Date | Event | Price |
|---|---|---|
| 10/5/2023 | Sold | $270,000+3.4%$240/sqft |
Source: | ||
| 8/25/2023 | Pending sale | $261,000$232/sqft |
Source: | ||
| 8/24/2023 | Listed for sale | $261,000$232/sqft |
Source: | ||
| 8/24/2023 | Pending sale | $261,000$232/sqft |
Source: | ||
| 7/25/2023 | Pending sale | $261,000$232/sqft |
Source: | ||
Public tax history
| Year | Property taxes | Tax assessment |
|---|---|---|
| 2024 | $4,126 +18.8% | $230,600 +14.4% |
| 2023 | $3,472 +3.9% | $201,620 +3% |
| 2022 | $3,342 -9% | $195,754 +17.9% |
Find assessor info on the county website
Neighborhood: 34753
Nearby schools
GreatSchools rating
- 2/10Groveland Elementary SchoolGrades: PK-5Distance: 3.9 mi
- 4/10Gray Middle SchoolGrades: 6-8Distance: 3.3 mi
- 4/10South Lake High SchoolGrades: 9-12Distance: 5.1 mi
Get a cash offer in 3 minutes
Find out how much your home could sell for in as little as 3 minutes with a no-obligation cash offer.
Estimated market value
$277,200
Get a cash offer in 3 minutes
Find out how much your home could sell for in as little as 3 minutes with a no-obligation cash offer.
Estimated market value
$277,200

