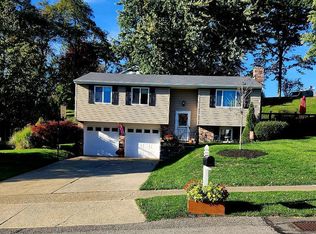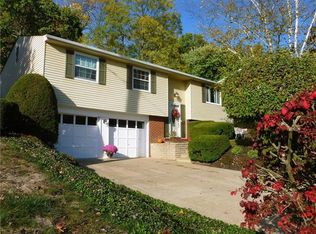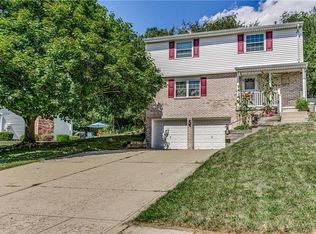Sold for $389,900
$389,900
217 Baintree Rd, Coraopolis, PA 15108
4beds
2,213sqft
Single Family Residence
Built in 1975
0.3 Acres Lot
$392,300 Zestimate®
$176/sqft
$2,665 Estimated rent
Home value
$392,300
$373,000 - $412,000
$2,665/mo
Zestimate® history
Loading...
Owner options
Explore your selling options
What's special
Pride of ownership prevails throughout this meticulously maintained four bedroom home! Gleaming entry hardwood floors lead to the beautiful oak kitchen highlighting GE Profile stainless appliances, formal living room, formal dining room, large family room with traditional wood burning fireplace, half bath and attractive three season sunroom complete this main floor. Upper level boasts the owners suite with vaulted ceilings, full bath, dressing area with granite topped vanity and walk in closet, three additional bedrooms and full bath complete this floor. Finished basement with game room, laundry area and work shop/storage room. Many updates! Relaxing is perfect on the private patio! Convenient location with easy access to the Airport, Pittsburgh, Sewickley restaurants/shops, and Robin Hill Park!
Zillow last checked: 8 hours ago
Listing updated: August 08, 2025 at 07:24am
Listed by:
Sandra Toulouse 412-262-4630,
BERKSHIRE HATHAWAY THE PREFERRED REALTY
Bought with:
Aubre Stacknick, RS345169
PIATT SOTHEBY'S INTERNATIONAL REALTY
Source: WPMLS,MLS#: 1706092 Originating MLS: West Penn Multi-List
Originating MLS: West Penn Multi-List
Facts & features
Interior
Bedrooms & bathrooms
- Bedrooms: 4
- Bathrooms: 3
- Full bathrooms: 2
- 1/2 bathrooms: 1
Primary bedroom
- Level: Upper
- Dimensions: 18X12
Bedroom 2
- Level: Upper
- Dimensions: 16X12
Bedroom 3
- Level: Upper
- Dimensions: 12X10
Bedroom 4
- Level: Upper
- Dimensions: 12X8
Bonus room
- Level: Main
- Dimensions: 13X13
Dining room
- Level: Main
- Dimensions: 11X9
Family room
- Level: Main
- Dimensions: 23X11
Game room
- Level: Lower
- Dimensions: 16X9
Kitchen
- Level: Main
- Dimensions: 17X12
Living room
- Level: Main
- Dimensions: 15X11
Heating
- Electric, Heat Pump
Cooling
- Central Air
Appliances
- Included: Some Electric Appliances, Dryer, Dishwasher, Disposal, Microwave, Refrigerator, Stove, Washer
Features
- Flooring: Hardwood, Carpet
- Basement: Finished,Walk-Out Access
- Number of fireplaces: 1
- Fireplace features: Wood Burning
Interior area
- Total structure area: 2,213
- Total interior livable area: 2,213 sqft
Property
Parking
- Total spaces: 2
- Parking features: Built In, Garage Door Opener
- Has attached garage: Yes
Features
- Levels: Two
- Stories: 2
- Pool features: None
Lot
- Size: 0.30 Acres
- Dimensions: app75 x 165
Details
- Parcel number: 0504J00303000000
Construction
Type & style
- Home type: SingleFamily
- Architectural style: Colonial,Two Story
- Property subtype: Single Family Residence
Materials
- Brick, Vinyl Siding
- Roof: Asphalt
Condition
- Resale
- Year built: 1975
Utilities & green energy
- Sewer: Public Sewer
- Water: Public
Community & neighborhood
Security
- Security features: Security System
Location
- Region: Coraopolis
- Subdivision: Bunker Hill Estates
Price history
| Date | Event | Price |
|---|---|---|
| 8/8/2025 | Pending sale | $389,900$176/sqft |
Source: | ||
| 8/7/2025 | Sold | $389,900$176/sqft |
Source: | ||
| 7/10/2025 | Contingent | $389,900$176/sqft |
Source: | ||
| 6/13/2025 | Listed for sale | $389,900+74.8%$176/sqft |
Source: | ||
| 12/8/2017 | Sold | $223,000-5.1%$101/sqft |
Source: | ||
Public tax history
| Year | Property taxes | Tax assessment |
|---|---|---|
| 2025 | $6,264 +7.5% | $186,500 |
| 2024 | $5,829 +560.8% | $186,500 |
| 2023 | $882 +0% | $186,500 |
Find assessor info on the county website
Neighborhood: Carnot-Moon
Nearby schools
GreatSchools rating
- 6/10MOON AREA LOWER MSGrades: 5-6Distance: 1 mi
- 8/10MOON AREA UPPER MSGrades: 7-8Distance: 1 mi
- 7/10Moon Senior High SchoolGrades: 9-12Distance: 1 mi
Schools provided by the listing agent
- District: Moon Area
Source: WPMLS. This data may not be complete. We recommend contacting the local school district to confirm school assignments for this home.

Get pre-qualified for a loan
At Zillow Home Loans, we can pre-qualify you in as little as 5 minutes with no impact to your credit score.An equal housing lender. NMLS #10287.


