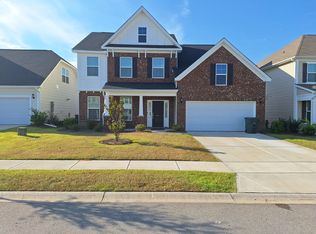The Upton floor plan is designed for modern living, offering both functionality and flexibility. On the main level, an open-concept layout seamlessly connects the family room, dining area, and kitchen, creating the perfect space for everyday life and entertaining. A fifth bedroom and bathroom allow downstairs allows for a perfect guest room. The 2-car garage adds convenience and practicality.Upstairs, the primary suite features a private ensuite bathroom, complemented by three additional bedrooms and one full bathroom. A versatile flex room on this level provides the perfect space for a home office, playroom, or whatever suits your lifestyle. The Upton floor plan is built to adapt to the way you live. Come learn how we can assist you with making this dream home your reality today. Call today to schedule a tour and to take advantage of our $10,500 closing cost assistance with Preferred lender and attorney! Model home address is 113 Artillery Lane Columba SC 29229. Photos are used for illustrative purposes only. Disclaimer: CMLS has not reviewed and, therefore, does not endorse vendors who may appear in listings.
Pending
$298,390
217 Barracks Rd, Columbia, SC 29229
5beds
2,400sqft
Est.:
Single Family Residence
Built in 2025
6,969.6 Square Feet Lot
$298,100 Zestimate®
$124/sqft
$32/mo HOA
What's special
Home officeFamily roomPrivate ensuite bathroomGuest roomOpen-concept layoutFlex roomDining area
- 100 days |
- 6 |
- 0 |
Zillow last checked: 8 hours ago
Listing updated: December 09, 2025 at 11:39am
Listed by:
Peaches Holmes,
SM South Carolina Brokerage LLC
Source: Consolidated MLS,MLS#: 620922
Facts & features
Interior
Bedrooms & bathrooms
- Bedrooms: 5
- Bathrooms: 3
- Full bathrooms: 3
- Main level bathrooms: 1
Rooms
- Room types: Loft
Primary bedroom
- Level: Second
Bedroom 2
- Features: Bath-Shared
- Level: Second
Bedroom 3
- Features: Bath-Shared
- Level: Second
Bedroom 4
- Features: Bath-Private
- Level: Second
Dining room
- Level: Main
Great room
- Level: Main
Kitchen
- Features: Kitchen Island, Pantry, Counter Tops-Quartz
- Level: Main
Heating
- Gas 1st Lvl, Gas 2nd Lvl, Split System
Cooling
- Split System
Appliances
- Included: Free-Standing Range, Gas Range, Dishwasher, Disposal, Microwave Above Stove, Tankless Water Heater
- Laundry: Heated Space
Features
- Flooring: Luxury Vinyl
- Windows: Thermopane
- Has basement: No
- Has fireplace: No
Interior area
- Total structure area: 2,400
- Total interior livable area: 2,400 sqft
Property
Parking
- Total spaces: 2
- Parking features: Garage Door Opener
- Attached garage spaces: 2
Features
- Stories: 2
- Patio & porch: Patio
- Exterior features: Gutters - Full
Lot
- Size: 6,969.6 Square Feet
- Features: Sprinkler
Details
- Parcel number: 289140458
Construction
Type & style
- Home type: SingleFamily
- Architectural style: Traditional
- Property subtype: Single Family Residence
Materials
- Stone, Vinyl
- Foundation: Slab
Condition
- New Construction
- New construction: Yes
- Year built: 2025
Details
- Warranty included: Yes
Utilities & green energy
- Sewer: Public Sewer
- Water: Public
Community & HOA
Community
- Subdivision: VICTORYWOODS VILLAGE
HOA
- Has HOA: Yes
- HOA fee: $385 annually
Location
- Region: Columbia
Financial & listing details
- Price per square foot: $124/sqft
- Date on market: 11/3/2025
- Listing agreement: Exclusive Right To Sell
- Road surface type: Paved
Estimated market value
$298,100
$283,000 - $313,000
$2,486/mo
Price history
Price history
| Date | Event | Price |
|---|---|---|
| 12/9/2025 | Pending sale | $298,390$124/sqft |
Source: | ||
| 11/3/2025 | Listed for sale | $298,390$124/sqft |
Source: | ||
Public tax history
Public tax history
Tax history is unavailable.BuyAbility℠ payment
Est. payment
$1,715/mo
Principal & interest
$1420
Property taxes
$159
Other costs
$136
Climate risks
Neighborhood: 29229
Nearby schools
GreatSchools rating
- 6/10Pontiac Elementary SchoolGrades: PK-5Distance: 0.7 mi
- 4/10Summit Parkway Middle SchoolGrades: K-8Distance: 3.9 mi
- 8/10Spring Valley High SchoolGrades: 9-12Distance: 2.8 mi
Schools provided by the listing agent
- Elementary: Pontiac
- Middle: Summit
- High: Spring Valley
- District: Richland Two
Source: Consolidated MLS. This data may not be complete. We recommend contacting the local school district to confirm school assignments for this home.
- Loading
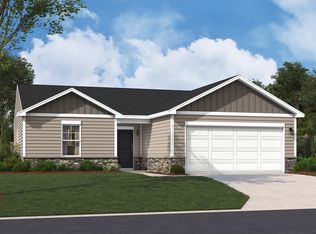
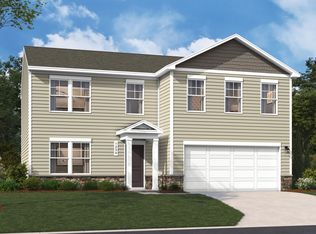
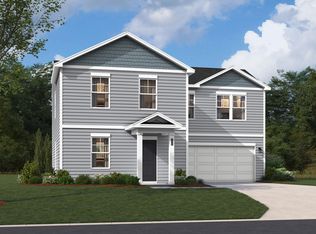
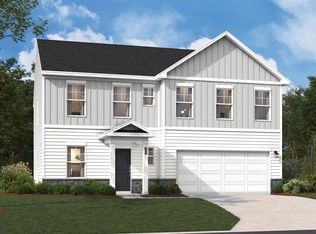
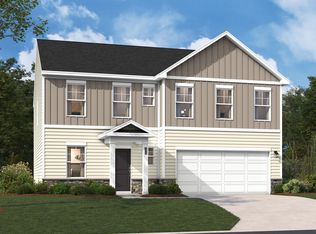
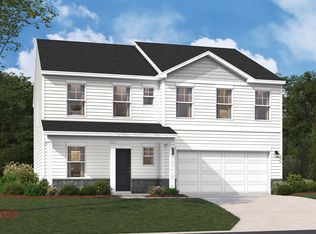
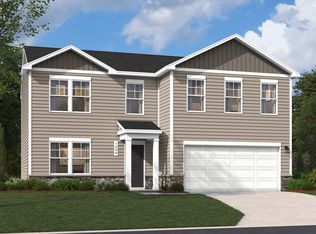
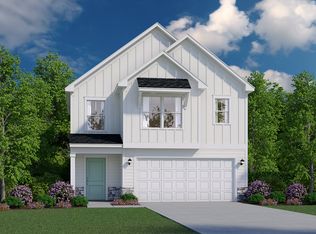
![[object Object]](https://photos.zillowstatic.com/fp/d73e16f5ab8d68a90080a74a9bc71452-p_c.jpg)
