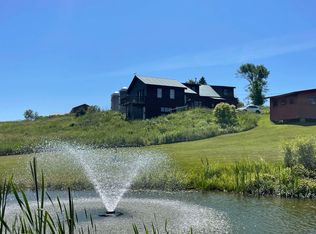Closed
Listed by:
Katy Rossell,
Tim Scott Real Estate 802-748-8000
Bought with: Flex Realty
$316,000
217 Bolton Road, Cabot, VT 05647
3beds
1,948sqft
Ranch
Built in 2015
0.6 Acres Lot
$321,300 Zestimate®
$162/sqft
$3,409 Estimated rent
Home value
$321,300
$235,000 - $437,000
$3,409/mo
Zestimate® history
Loading...
Owner options
Explore your selling options
What's special
This expanded cottage blends rustic charm with thoughtful updates, offering a home that feels both cozy and spacious. In the newer section (2015), you’ll find an open-concept kitchen, living, and dining area with tall ceilings and exposed beams that add to the inviting atmosphere. The kitchen features a center island while the living room is warmed by a wood stove. Sliding doors from the dining area open to a rear deck overlooking the backyard, ideal for relaxing or entertaining. A first-floor bedroom and full bath provide convenience, with an additional bedroom upstairs. The original part of the home (built in 1957) adds even more versatility with an arched entry to a den with a brick fireplace, a second full bath, a third bedroom, and a dedicated office. You’ll also appreciate the large laundry/mudroom with a sink and direct access to the outdoors. A full basement offers great storage, and the detached bunkhouse provides bonus space for a studio, or cozy retreat. Recent upgrades include solar panels and a mini split for efficient heating and cooling. Outside, the landscaped yard offers space to garden or play with a fenced area perfect for pets. Set just a few miles from Joe’s Pond and a short drive to Burtt’s Apple Orchard, this home is also close to Cabot Village. Enjoy small-town living with beautiful natural surroundings, and easy access to Route 2 for commuting and adventures beyond.
Zillow last checked: 8 hours ago
Listing updated: September 22, 2025 at 10:30am
Listed by:
Katy Rossell,
Tim Scott Real Estate 802-748-8000
Bought with:
Flex Realty Group
Flex Realty
Source: PrimeMLS,MLS#: 5039754
Facts & features
Interior
Bedrooms & bathrooms
- Bedrooms: 3
- Bathrooms: 3
- Full bathrooms: 2
- 1/2 bathrooms: 1
Heating
- Heat Pump, Hot Air
Cooling
- Mini Split
Appliances
- Included: Dishwasher, Dryer, Microwave, Electric Range, Refrigerator, Washer
Features
- Basement: Bulkhead,Interior Stairs,Unfinished,Interior Entry
Interior area
- Total structure area: 3,710
- Total interior livable area: 1,948 sqft
- Finished area above ground: 1,948
- Finished area below ground: 0
Property
Parking
- Parking features: Gravel, Driveway
- Has uncovered spaces: Yes
Features
- Levels: One
- Stories: 1
- Frontage length: Road frontage: 170
Lot
- Size: 0.60 Acres
- Features: Level
Details
- Parcel number: 11703610692
- Zoning description: Cabot
Construction
Type & style
- Home type: SingleFamily
- Architectural style: Ranch
- Property subtype: Ranch
Materials
- Wood Frame
- Foundation: Concrete
- Roof: Asphalt Shingle
Condition
- New construction: No
- Year built: 2015
Utilities & green energy
- Electric: Circuit Breakers
- Sewer: Septic Tank
- Utilities for property: Satellite, Satellite Internet
Community & neighborhood
Location
- Region: Cabot
Other
Other facts
- Road surface type: Dirt
Price history
| Date | Event | Price |
|---|---|---|
| 9/22/2025 | Sold | $316,000-2.8%$162/sqft |
Source: | ||
| 6/27/2025 | Price change | $325,000-7.1%$167/sqft |
Source: | ||
| 5/7/2025 | Listed for sale | $350,000+35.1%$180/sqft |
Source: | ||
| 7/9/2021 | Sold | $259,000+418%$133/sqft |
Source: | ||
| 10/18/2011 | Sold | $50,000-60.9%$26/sqft |
Source: Public Record Report a problem | ||
Public tax history
| Year | Property taxes | Tax assessment |
|---|---|---|
| 2024 | -- | $269,200 +57.3% |
| 2023 | -- | $171,100 |
| 2022 | -- | $171,100 |
Find assessor info on the county website
Neighborhood: 05647
Nearby schools
GreatSchools rating
- 4/10Cabot SchoolGrades: PK-12Distance: 3.2 mi
Schools provided by the listing agent
- Elementary: Cabot School
- Middle: Cabot School
- High: Cabot School
Source: PrimeMLS. This data may not be complete. We recommend contacting the local school district to confirm school assignments for this home.

Get pre-qualified for a loan
At Zillow Home Loans, we can pre-qualify you in as little as 5 minutes with no impact to your credit score.An equal housing lender. NMLS #10287.
