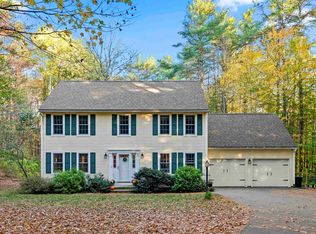Closed
Listed by:
Joshua Greenwald,
Greenwald Realty Group 603-357-3035
Bought with: Greenwald Realty Group
$925,000
217 Chapman Road, Keene, NH 03431
4beds
3,677sqft
Single Family Residence
Built in 2001
22 Acres Lot
$1,011,600 Zestimate®
$252/sqft
$4,411 Estimated rent
Home value
$1,011,600
$951,000 - $1.07M
$4,411/mo
Zestimate® history
Loading...
Owner options
Explore your selling options
What's special
An exquisite living experience awaits! Custom built, spacious and sun-filled Crockett Timberframe home in Keene. Enjoy the post-card perfect views of your 21+/- acre rolling and well-landscaped grounds. Meticulously maintained and loaded with tasteful updates. Rebuilt chef's Kitchen with ample storage. Open concept Dining and Living room with vaulted ceiling, exposed beams, high windows loading the room with natural light. Multiple home office options on first and second levels. First floor Primary bedroom suite boasting remodeled bathroom with soaking tub, custom tiled shower and high end finish. Primary bedroom also includes it own private screened porch and large walk-in closets. Spacious three bedrooms upstairs with two private balconies. Bonus room above garage includes pool table and perfect for recreation. Saving the best for last is the 20'x40' inground pool with waterfall, custom stone built-in bar and finished pool house. I could keep going but I am running out of room to write. In summary, this is a spectacular property!
Zillow last checked: 8 hours ago
Listing updated: August 14, 2023 at 11:34am
Listed by:
Joshua Greenwald,
Greenwald Realty Group 603-357-3035
Bought with:
Joshua Greenwald
Greenwald Realty Group
Source: PrimeMLS,MLS#: 4960163
Facts & features
Interior
Bedrooms & bathrooms
- Bedrooms: 4
- Bathrooms: 3
- Full bathrooms: 2
- 1/2 bathrooms: 1
Heating
- Oil, Pellet Stove, Baseboard, Hot Water, Zoned
Cooling
- None
Appliances
- Included: Gas Cooktop, Dishwasher, Dryer, Double Oven, Electric Range, Refrigerator, Washer, Water Heater off Boiler, Water Heater
- Laundry: 1st Floor Laundry
Features
- Cathedral Ceiling(s), Ceiling Fan(s), Dining Area, Hearth, Kitchen Island, Kitchen/Dining, Primary BR w/ BA, Natural Light, Natural Woodwork, Vaulted Ceiling(s), Walk-In Closet(s)
- Flooring: Carpet, Ceramic Tile, Hardwood
- Windows: Double Pane Windows
- Basement: Bulkhead,Concrete,Full,Partially Finished,Interior Stairs,Storage Space,Interior Entry
- Number of fireplaces: 1
- Fireplace features: 1 Fireplace
Interior area
- Total structure area: 5,042
- Total interior livable area: 3,677 sqft
- Finished area above ground: 3,242
- Finished area below ground: 435
Property
Parking
- Total spaces: 2
- Parking features: Gravel, Paved, Auto Open, Direct Entry, Attached
- Garage spaces: 2
Accessibility
- Accessibility features: 1st Floor 1/2 Bathroom, 1st Floor Bedroom, 1st Floor Full Bathroom, 1st Floor Laundry
Features
- Levels: Two
- Stories: 2
- Patio & porch: Patio, Enclosed Porch, Screened Porch
- Exterior features: Deck, Garden
- Has private pool: Yes
- Pool features: In Ground
- Frontage length: Road frontage: 50
Lot
- Size: 22 Acres
- Features: Country Setting, Field/Pasture, Landscaped, Rolling Slope, Secluded, Sloped, Trail/Near Trail, Wooded, Near Paths, Rural
Details
- Parcel number: KEENM241L59
- Zoning description: Rural Residential
Construction
Type & style
- Home type: SingleFamily
- Architectural style: Contemporary
- Property subtype: Single Family Residence
Materials
- Post and Beam, Timber Frame, Wood Frame, Shake Siding, Vinyl Exterior
- Foundation: Concrete
- Roof: Architectural Shingle
Condition
- New construction: No
- Year built: 2001
Utilities & green energy
- Electric: 200+ Amp Service, Circuit Breakers, Generator Ready
- Sewer: 1500+ Gallon, Leach Field, Septic Tank
- Utilities for property: Other
Community & neighborhood
Security
- Security features: Hardwired Smoke Detector
Location
- Region: Keene
Other
Other facts
- Road surface type: Paved
Price history
| Date | Event | Price |
|---|---|---|
| 8/14/2023 | Sold | $925,000$252/sqft |
Source: | ||
| 7/6/2023 | Listed for sale | $925,000+93.5%$252/sqft |
Source: | ||
| 6/2/2015 | Sold | $478,000$130/sqft |
Source: Public Record Report a problem | ||
Public tax history
| Year | Property taxes | Tax assessment |
|---|---|---|
| 2024 | $19,590 +4.8% | $592,380 +1% |
| 2023 | $18,700 +11.5% | $586,380 +8.5% |
| 2022 | $16,775 -0.8% | $540,620 +0% |
Find assessor info on the county website
Neighborhood: 03431
Nearby schools
GreatSchools rating
- 5/10Franklin Elementary SchoolGrades: K-5Distance: 1.9 mi
- 4/10Keene Middle SchoolGrades: 6-8Distance: 4.1 mi
- 6/10Keene High SchoolGrades: 9-12Distance: 3.6 mi
Schools provided by the listing agent
- District: Keene Sch Dst SAU #29
Source: PrimeMLS. This data may not be complete. We recommend contacting the local school district to confirm school assignments for this home.
Get pre-qualified for a loan
At Zillow Home Loans, we can pre-qualify you in as little as 5 minutes with no impact to your credit score.An equal housing lender. NMLS #10287.
