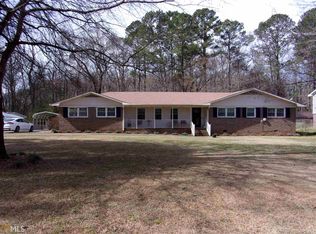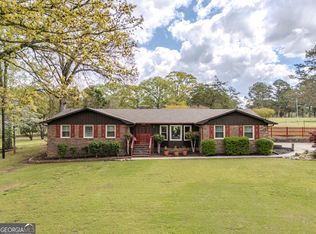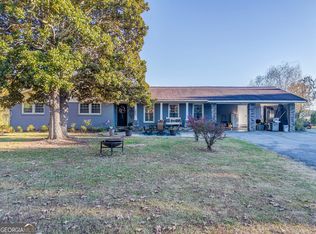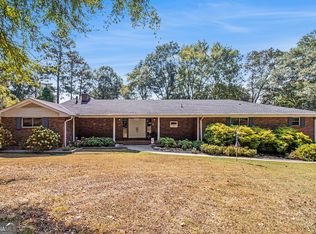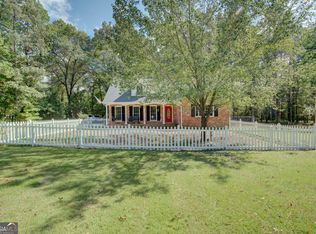Well maintained home owned by the same family for over 45 years lets you know this home will stand the test of time. Four bedrooms and three bathrooms will work for young families or an older loved one you need near by. One bathroom with a wheelchair accessible shower could be utilized by anyone. Cozy family room with real wood burning brick fire place for the upcoming cool weather. Screened in porch off family room is perfect for entertaining. There are several rooms that offer endless possibilities, such as potential office space or craft room. Garage with electric garage opener means never scraping frost off the car windows again or getting wet while bringing in groceries. I saved the best part for last! This is the perfect location in Cedartown, Georgia. Close proximity to prestigious Cherokee Golf and Country Club. Small, very well established neighborhood located on the north side of Cedartown with quick access to Walmart, Home Depot and several restaurants. If you work in Rome, the commute could not be easier. One way in and out of the neighborhood makes for quiet living with people you will know. Kids could ride bikes in this neighborhood or explore your two adjacent lots. Without children, these lots would provide extra privacy. There is even more that makes this property special! There are two outbuildings perfect for your favorite projects. After a long day at work, this is the place you will want to come home to relax, focus on your favorite hobbies, or host family and friends.
Active
$349,000
217 Cherokee Cir, Cedartown, GA 30125
4beds
1,793sqft
Est.:
Single Family Residence
Built in 1971
1.74 Acres Lot
$334,500 Zestimate®
$195/sqft
$-- HOA
What's special
Cozy family roomFour bedroomsThree bathrooms
- 146 days |
- 403 |
- 10 |
Zillow last checked: 8 hours ago
Listing updated: November 12, 2025 at 06:37am
Listed by:
Dan R Reid 678-246-4339,
Hardy Realty & Development Company
Source: GAMLS,MLS#: 10565673
Tour with a local agent
Facts & features
Interior
Bedrooms & bathrooms
- Bedrooms: 4
- Bathrooms: 3
- Full bathrooms: 3
- Main level bathrooms: 3
- Main level bedrooms: 4
Rooms
- Room types: Family Room, Foyer
Dining room
- Features: Dining Rm/Living Rm Combo
Kitchen
- Features: Breakfast Area, Solid Surface Counters
Heating
- Central
Cooling
- Central Air
Appliances
- Included: Cooktop, Dishwasher, Gas Water Heater, Microwave, Oven
- Laundry: In Kitchen, Laundry Closet
Features
- Tile Bath
- Flooring: Laminate, Tile
- Windows: Skylight(s)
- Basement: Crawl Space
- Number of fireplaces: 1
- Fireplace features: Family Room, Masonry
Interior area
- Total structure area: 1,793
- Total interior livable area: 1,793 sqft
- Finished area above ground: 1,793
- Finished area below ground: 0
Property
Parking
- Parking features: Garage, Garage Door Opener
- Has garage: Yes
Accessibility
- Accessibility features: Accessible Full Bath
Features
- Levels: One
- Stories: 1
- Patio & porch: Deck, Screened
Lot
- Size: 1.74 Acres
- Features: Level
- Residential vegetation: Partially Wooded
Details
- Additional structures: Outbuilding, Shed(s), Workshop
- Parcel number: 023D039
Construction
Type & style
- Home type: SingleFamily
- Architectural style: Brick 4 Side,Ranch
- Property subtype: Single Family Residence
Materials
- Brick
- Foundation: Block
- Roof: Composition
Condition
- Resale
- New construction: No
- Year built: 1971
Utilities & green energy
- Electric: 220 Volts
- Sewer: Septic Tank
- Water: Public
- Utilities for property: Electricity Available, Natural Gas Available, Water Available
Community & HOA
Community
- Features: None
- Subdivision: College Heights
HOA
- Has HOA: No
- Services included: None
Location
- Region: Cedartown
Financial & listing details
- Price per square foot: $195/sqft
- Tax assessed value: $277,228
- Annual tax amount: $2,612
- Date on market: 7/17/2025
- Cumulative days on market: 147 days
- Listing agreement: Exclusive Right To Sell
- Electric utility on property: Yes
Estimated market value
$334,500
$318,000 - $351,000
$1,652/mo
Price history
Price history
| Date | Event | Price |
|---|---|---|
| 7/17/2025 | Listed for sale | $349,000+13860%$195/sqft |
Source: | ||
| 9/2/2008 | Sold | $2,500$1/sqft |
Source: Public Record Report a problem | ||
Public tax history
Public tax history
| Year | Property taxes | Tax assessment |
|---|---|---|
| 2024 | $2,010 +45.9% | $110,891 +40.8% |
| 2023 | $1,378 +11.5% | $78,775 +20.3% |
| 2022 | $1,236 -1.3% | $65,480 |
Find assessor info on the county website
BuyAbility℠ payment
Est. payment
$2,040/mo
Principal & interest
$1685
Property taxes
$233
Home insurance
$122
Climate risks
Neighborhood: 30125
Nearby schools
GreatSchools rating
- 5/10Cherokee Elementary SchoolGrades: PK-5Distance: 0.6 mi
- 6/10Cedartown Middle SchoolGrades: 6-8Distance: 2.3 mi
- 6/10Cedartown High SchoolGrades: 9-12Distance: 2.6 mi
Schools provided by the listing agent
- Elementary: Cherokee
- Middle: Cedartown
- High: Cedartown
Source: GAMLS. This data may not be complete. We recommend contacting the local school district to confirm school assignments for this home.
- Loading
- Loading
