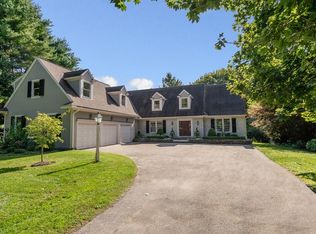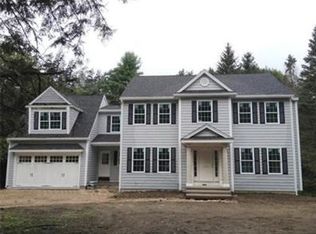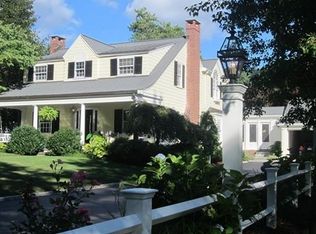Sold for $1,620,000
$1,620,000
217 Conant Rd, Weston, MA 02493
5beds
2,507sqft
Single Family Residence
Built in 1931
0.69 Acres Lot
$1,629,400 Zestimate®
$646/sqft
$6,062 Estimated rent
Home value
$1,629,400
$1.52M - $1.76M
$6,062/mo
Zestimate® history
Loading...
Owner options
Explore your selling options
What's special
217 Conant Rd is a timeless Colonial offering gracious living in one of Weston’s most desirable neighborhoods. From the moment you enter, the home welcomes you w/ warmth & character. 1st floor features fireplaced formal living room & elegant fireplaced dining room w/ built-ins which leads to a serene screened porch. The spacious eat-in kitchen opens to a cozy family room. Upstairs, the primary suite includes a walk-in closet & a luxurious en-suite bath. Three additional bedrooms & well-appointed family bath complete the 2nd floor. The 3rd level offers flexible space for a fifth bedroom or office. Walk-out lower level includes a cozy playroom w/ fireplace & built-ins. 2 car garage w/ EV charging. New Roof! Meticulously maintained w/ perennial gardens, mature trees & lush lawn, this home is ideally located near Weston Center, Rail Trail, & top-rated Weston schools, w/ easy access to Boston. A rare opportunity to enjoy privacy, elegance & convenience in an exceptional setting.
Zillow last checked: 8 hours ago
Listing updated: July 28, 2025 at 02:42pm
Listed by:
Frank Carroll Homes Team 617-721-7461,
Compass 617-206-3333,
Frank Carroll 617-721-7461
Bought with:
Meriah Torres
Keller Williams Realty Boston Northwest
Source: MLS PIN,MLS#: 73390318
Facts & features
Interior
Bedrooms & bathrooms
- Bedrooms: 5
- Bathrooms: 3
- Full bathrooms: 2
- 1/2 bathrooms: 1
Primary bedroom
- Features: Bathroom - Full, Walk-In Closet(s), Flooring - Hardwood, Flooring - Stone/Ceramic Tile
- Level: Second
Bedroom 2
- Features: Flooring - Hardwood
- Level: Second
Bedroom 3
- Features: Flooring - Hardwood
- Level: Second
Bedroom 4
- Features: Flooring - Hardwood
- Level: Second
Bedroom 5
- Features: Flooring - Wall to Wall Carpet
- Level: Third
Bathroom 1
- Features: Bathroom - Half, Flooring - Stone/Ceramic Tile
- Level: First
Bathroom 2
- Features: Bathroom - Full, Flooring - Stone/Ceramic Tile
- Level: Second
Dining room
- Features: Flooring - Hardwood
- Level: First
Family room
- Features: Flooring - Hardwood
- Level: First
Kitchen
- Features: Flooring - Hardwood, Dining Area, Countertops - Stone/Granite/Solid
- Level: First
Living room
- Features: Flooring - Hardwood
- Level: First
Heating
- Baseboard, Heat Pump, Natural Gas, Ductless
Cooling
- Heat Pump, Ductless
Appliances
- Included: Oven, Dishwasher, Microwave, Range, Refrigerator, Washer, Dryer
- Laundry: In Basement, Electric Dryer Hookup
Features
- Mud Room, Play Room
- Flooring: Carpet, Hardwood, Flooring - Wall to Wall Carpet
- Doors: Insulated Doors
- Windows: Insulated Windows, Storm Window(s), Screens
- Basement: Finished,Walk-Out Access,Garage Access
- Number of fireplaces: 3
- Fireplace features: Living Room
Interior area
- Total structure area: 2,507
- Total interior livable area: 2,507 sqft
- Finished area above ground: 2,507
Property
Parking
- Total spaces: 6
- Parking features: Attached, Under, Garage Door Opener, Garage Faces Side
- Attached garage spaces: 2
- Uncovered spaces: 4
Features
- Patio & porch: Screened
- Exterior features: Porch - Screened, Rain Gutters, Professional Landscaping, Sprinkler System, Decorative Lighting, Screens, Garden, Stone Wall
Lot
- Size: 0.69 Acres
- Features: Corner Lot
Details
- Parcel number: M:012.0 L:0060 S:000.0,867055
- Zoning: Res
Construction
Type & style
- Home type: SingleFamily
- Architectural style: Colonial
- Property subtype: Single Family Residence
Materials
- Frame
- Foundation: Concrete Perimeter
- Roof: Shingle
Condition
- Year built: 1931
Utilities & green energy
- Sewer: Private Sewer
- Water: Public
- Utilities for property: for Gas Range, for Electric Dryer
Green energy
- Energy efficient items: Thermostat
Community & neighborhood
Security
- Security features: Security System
Community
- Community features: Shopping, Pool, Tennis Court(s), Walk/Jog Trails, Bike Path, Conservation Area, Highway Access, House of Worship, Private School, Public School, T-Station
Location
- Region: Weston
Price history
| Date | Event | Price |
|---|---|---|
| 7/28/2025 | Sold | $1,620,000+2.9%$646/sqft |
Source: MLS PIN #73390318 Report a problem | ||
| 6/18/2025 | Contingent | $1,575,000$628/sqft |
Source: MLS PIN #73390318 Report a problem | ||
| 6/12/2025 | Listed for sale | $1,575,000+6.8%$628/sqft |
Source: MLS PIN #73390318 Report a problem | ||
| 8/26/2021 | Sold | $1,475,000$588/sqft |
Source: MLS PIN #72864448 Report a problem | ||
| 7/30/2021 | Pending sale | $1,475,000$588/sqft |
Source: MLS PIN #72864448 Report a problem | ||
Public tax history
| Year | Property taxes | Tax assessment |
|---|---|---|
| 2025 | $16,341 +2.2% | $1,472,200 +2.3% |
| 2024 | $15,995 +0.5% | $1,438,400 +7% |
| 2023 | $15,921 +1.6% | $1,344,700 +10% |
Find assessor info on the county website
Neighborhood: 02493
Nearby schools
GreatSchools rating
- 10/10Country Elementary SchoolGrades: PK-3Distance: 1.5 mi
- 8/10Weston Middle SchoolGrades: 6-8Distance: 3.1 mi
- 10/10Weston High SchoolGrades: 9-12Distance: 3.2 mi
Get a cash offer in 3 minutes
Find out how much your home could sell for in as little as 3 minutes with a no-obligation cash offer.
Estimated market value$1,629,400
Get a cash offer in 3 minutes
Find out how much your home could sell for in as little as 3 minutes with a no-obligation cash offer.
Estimated market value
$1,629,400


