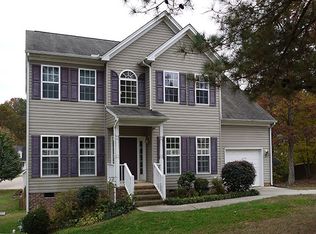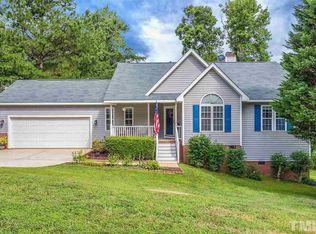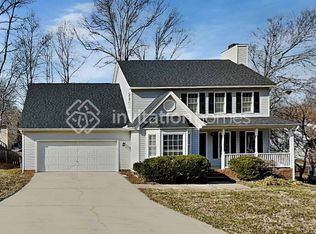A wonderfully cozy cape code, nestled in the back of highly sought after Valley Field subdivision in Holly Springs, NC. Home features 3 bedrooms and 2.5 baths, including a master on the main. Master bedroom includes walk-in closet, and his and hers vanity sinks. The gas log fireplace in the family room will keep you cozy in the winter time. The downstairs has pre-finished real hardwood floors (2010) with tile in all bathrooms (2009) and the kitchen (2008) and carpeted upstairs. Home boasts tons of easily accessible attic storage space in both the house (each dormer has floor level storage that runs the length of the front of the house) and the garage (floor level storage that runs the length of the garage accessible from the second floor). Not included in the square footage of the home is a 252 square foot heated/cooled bonus room above the detached garage (garage square footage includes 500 downstairs and 252 upstairs not counting ample storage space) perfect for a home office, studio, or game room. New 50 year shingle roof installed in 2013. New water heater installed in 2012. New, custom built, 350 square foot, 2 tiered deck built in 2015. This home is also perfect for the gardening enthusiast and includes 4 raised garden beds, and a 3 year old, producing peach tree. Fenced backyard is perfect for children or pets to play in, or sit in the porch swing on the wrap around front porch and enjoy a quiet, Sunday afternoon. The exterior of the home includes beautiful, low maintenance landscaping. Home is located within 5-10 minutes of plenty of shopping, dining, and entertainment. The local library and cultural center hosts plenty of events and is only a 10 minute bike ride or 20 minute walk (you could also drive, but why would you want to do that?), and of course, there is the local farmer's market that hosts up to 2 dozen vendors every Saturday, May-October. Room Dimensions: - Master: 13.5' x 13.5' - Room 1 (upstairs): 11' x 11' (not counting the 3' wide dormer) - Room 2 (upstairs): 11' x 13' (not counting the 3' wide dormer) - Family Room: 13.5' x 16' - Bonus Room Above Garage: 19' x 13.5' floor space (with vaulted ceiling)
This property is off market, which means it's not currently listed for sale or rent on Zillow. This may be different from what's available on other websites or public sources.


