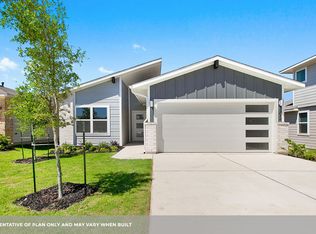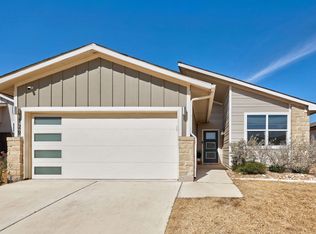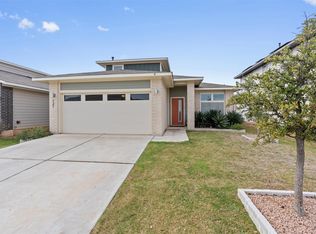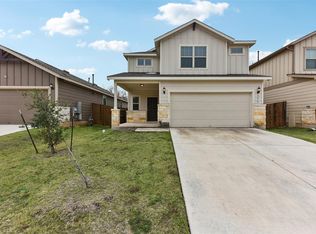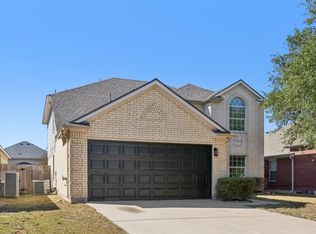Welcome to 217 Deserti Rd in the growing Leander area—a modern single-story home built in 2020 offering 4 bedrooms, 2 bathrooms, and approximately 1,904 square feet of comfortable living space. This well-designed floor plan features an open-concept layout with a spacious living area that flows seamlessly into the kitchen and dining space, creating an ideal setting for everyday living and entertaining. The private primary suite offers a relaxing retreat, while three additional bedrooms provide flexibility for guests, a home office, or hobbies. Situated on a low-maintenance lot in a desirable neighborhood with no rear neighbors, this home combines contemporary finishes, energy-efficient construction, and convenient access to major roadways, shopping, dining, and highly rated area schools. Move-in ready and full of value, this home is a great opportunity in one of the fastest-growing areas of Central Texas.
Active
$369,000
217 Deserti Rd, Leander, TX 78641
4beds
1,904sqft
Est.:
Single Family Residence
Built in 2020
5,662.8 Square Feet Lot
$363,300 Zestimate®
$194/sqft
$67/mo HOA
What's special
Contemporary finishesLow-maintenance lotOpen-concept layout
- 6 days |
- 263 |
- 8 |
Likely to sell faster than
Zillow last checked: 8 hours ago
Listing updated: February 08, 2026 at 02:01am
Listed by:
Victor Garcia (210) 339-2932,
Marshall Reddick Real Estate (210) 339-2932
Source: Unlock MLS,MLS#: 2734139
Tour with a local agent
Facts & features
Interior
Bedrooms & bathrooms
- Bedrooms: 4
- Bathrooms: 2
- Full bathrooms: 2
- Main level bedrooms: 4
Heating
- Natural Gas
Cooling
- Ceiling Fan(s), Central Air
Appliances
- Included: Gas Cooktop, Dishwasher, Disposal, Exhaust Fan, Gas Range, Microwave, Oven, Free-Standing Range, Refrigerator
Features
- Breakfast Bar, Ceiling Fan(s), Quartz Counters, Double Vanity, In-Law Floorplan, No Interior Steps, Pantry, Primary Bedroom on Main, Recessed Lighting, Walk-In Closet(s)
- Flooring: Carpet, Vinyl
- Windows: Blinds, Screens
- Fireplace features: None
Interior area
- Total interior livable area: 1,904 sqft
Property
Parking
- Total spaces: 2
- Parking features: None
- Garage spaces: 2
Accessibility
- Accessibility features: None
Features
- Levels: One
- Stories: 1
- Patio & porch: Covered, Patio
- Exterior features: No Exterior Steps, Private Yard
- Pool features: None
- Spa features: None
- Fencing: Fenced, Wood
- Has view: Yes
- View description: Neighborhood
- Waterfront features: None
Lot
- Size: 5,662.8 Square Feet
- Dimensions: 45 x 121
- Features: Curbs, Interior Lot, Sprinkler - Automatic, Trees-Small (Under 20 Ft)
Details
- Additional structures: None
- Parcel number: 217 Deserti Rd
- Special conditions: Standard
Construction
Type & style
- Home type: SingleFamily
- Property subtype: Single Family Residence
Materials
- Foundation: Slab
- Roof: Composition
Condition
- Resale
- New construction: No
- Year built: 2020
Utilities & green energy
- Sewer: Public Sewer
- Water: Public
- Utilities for property: Electricity Connected, Natural Gas Connected, Phone Connected, Sewer Connected, Water Connected
Community & HOA
Community
- Features: Cluster Mailbox, Common Grounds, Curbs, Park, Picnic Area, Playground, Pool, Sidewalks, Street Lights, Suburban
- Subdivision: Wildleaf
HOA
- Has HOA: Yes
- Services included: Common Area Maintenance
- HOA fee: $67 monthly
- HOA name: Wildleaf Residential Community HOA
Location
- Region: Leander
Financial & listing details
- Price per square foot: $194/sqft
- Tax assessed value: $347,869
- Annual tax amount: $7,641
- Date on market: 2/7/2026
- Listing terms: Cash,Conventional,FHA,VA Loan
- Electric utility on property: Yes
Estimated market value
$363,300
$345,000 - $381,000
$1,984/mo
Price history
Price history
| Date | Event | Price |
|---|---|---|
| 2/7/2026 | Listed for sale | $369,000+2.8%$194/sqft |
Source: | ||
| 1/1/2026 | Listing removed | $359,000$189/sqft |
Source: | ||
| 10/18/2025 | Price change | $1,995-7.6%$1/sqft |
Source: Unlock MLS #5508281 Report a problem | ||
| 10/16/2025 | Price change | $359,000-3%$189/sqft |
Source: | ||
| 8/2/2025 | Listed for rent | $2,160$1/sqft |
Source: Unlock MLS #5508281 Report a problem | ||
Public tax history
Public tax history
| Year | Property taxes | Tax assessment |
|---|---|---|
| 2025 | $7,641 -1.4% | $347,869 -1.9% |
| 2024 | $7,750 -3.3% | $354,713 -8.4% |
| 2023 | $8,015 +1.8% | $387,346 +10.3% |
Find assessor info on the county website
BuyAbility℠ payment
Est. payment
$2,422/mo
Principal & interest
$1740
Property taxes
$486
Other costs
$196
Climate risks
Neighborhood: 78641
Nearby schools
GreatSchools rating
- 8/10Bill Burden Elementary SchoolGrades: PK-5Distance: 1.8 mi
- 7/10Santa Rita MiddleGrades: 6-8Distance: 2.4 mi
- 7/10Liberty Hill High SchoolGrades: 9-12Distance: 5.8 mi
Schools provided by the listing agent
- Elementary: LouineNoble
- Middle: Santa Rita Middle
- High: Liberty Hill
- District: Liberty Hill ISD
Source: Unlock MLS. This data may not be complete. We recommend contacting the local school district to confirm school assignments for this home.
- Loading
- Loading
