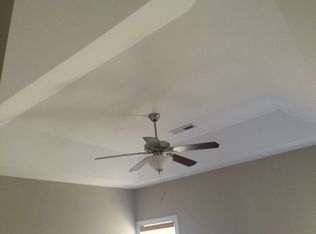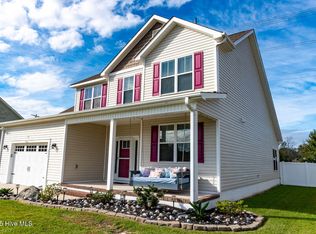Sold for $305,000
$305,000
217 Echo Ridge Road, Swansboro, NC 28584
3beds
1,825sqft
Single Family Residence
Built in 2017
0.35 Acres Lot
$333,700 Zestimate®
$167/sqft
$2,266 Estimated rent
Home value
$333,700
$317,000 - $350,000
$2,266/mo
Zestimate® history
Loading...
Owner options
Explore your selling options
What's special
Welcome to 217 Echo Ridge Rd, Swansboro, NC - your dream home awaits! This charming property offers an inviting open floor plan that creates a sense of spaciousness and flow. As you step inside, you'll be greeted by the elegance of vaulted ceilings that lend an air of grandeur to the living space.
One of the highlights of this home is the generously sized room over the garage, perfect for use as a versatile extra bedroom, home office, or entertainment area. The potential here is limited only by your imagination.
For pet lovers and outdoor enthusiasts, the fenced-in backyard offers both security and privacy. Let your furry friends roam freely while you relax in your own oasis.
Convenience is at your doorstep with this location, as it's just a quick 10-minute drive to the iconic Emerald Isle Bridge. Enjoy the sun, sand, and sea whenever you desire, knowing it's only a stone's throw away.
Families will appreciate being situated within the esteemed Croatan School District, ensuring an excellent education for your loved ones.
Don't miss the chance to make 217 Echo Ridge Rd your new home sweet home. It's the perfect blend of comfort, style, and location, all under one roof. Call today to schedule your viewing and seize this incredible opportunity.
Zillow last checked: 8 hours ago
Listing updated: December 11, 2024 at 11:46am
Listed by:
Walter Samuel O'Berry 252-646-7163,
Keller Williams Crystal Coast
Bought with:
Christopher St. Clair, 317450
St. Clair Home and Land Company LLC
Source: Hive MLS,MLS#: 100425129 Originating MLS: Carteret County Association of Realtors
Originating MLS: Carteret County Association of Realtors
Facts & features
Interior
Bedrooms & bathrooms
- Bedrooms: 3
- Bathrooms: 2
- Full bathrooms: 2
Primary bedroom
- Level: Primary Living Area
Dining room
- Features: Formal
Heating
- Fireplace(s), Electric
Cooling
- Central Air
Appliances
- Included: Refrigerator
Features
- Master Downstairs, Walk-in Shower, Blinds/Shades
- Flooring: Carpet, LVT/LVP, Tile
- Basement: None
Interior area
- Total structure area: 1,825
- Total interior livable area: 1,825 sqft
Property
Parking
- Total spaces: 2
- Parking features: Garage Door Opener, Paved
Features
- Levels: One
- Stories: 1
- Patio & porch: Open, Covered, Patio, Porch
- Fencing: Vinyl,Wood
Lot
- Size: 0.35 Acres
- Dimensions: 80 x 190 x 80 x 190
Details
- Parcel number: 537703222964000
- Zoning: R
- Special conditions: Standard
Construction
Type & style
- Home type: SingleFamily
- Property subtype: Single Family Residence
Materials
- Vinyl Siding
- Foundation: Slab
- Roof: Shingle
Condition
- New construction: No
- Year built: 2017
Utilities & green energy
- Sewer: Septic Tank
- Water: Public
- Utilities for property: Water Available
Community & neighborhood
Location
- Region: Swansboro
- Subdivision: Coldwater Creek
Other
Other facts
- Listing agreement: Exclusive Right To Sell
- Listing terms: Cash,Conventional,FHA,VA Loan
- Road surface type: Paved
Price history
| Date | Event | Price |
|---|---|---|
| 5/8/2024 | Sold | $305,000-1.6%$167/sqft |
Source: | ||
| 4/11/2024 | Pending sale | $310,000$170/sqft |
Source: | ||
| 3/29/2024 | Price change | $310,000-2.8%$170/sqft |
Source: | ||
| 3/1/2024 | Listed for sale | $319,000$175/sqft |
Source: | ||
| 2/20/2024 | Pending sale | $319,000$175/sqft |
Source: | ||
Public tax history
| Year | Property taxes | Tax assessment |
|---|---|---|
| 2024 | $1,216 -5.7% | $223,509 |
| 2023 | $1,290 +3.6% | $223,509 |
| 2022 | $1,245 | $223,509 +4% |
Find assessor info on the county website
Neighborhood: 28584
Nearby schools
GreatSchools rating
- 10/10White Oak ElementaryGrades: PK-5Distance: 5 mi
- 7/10Broad Creek Middle SchoolGrades: 6-8Distance: 10.6 mi
- 8/10Croatan High SchoolGrades: 9-12Distance: 8.7 mi
Get pre-qualified for a loan
At Zillow Home Loans, we can pre-qualify you in as little as 5 minutes with no impact to your credit score.An equal housing lender. NMLS #10287.
Sell for more on Zillow
Get a Zillow Showcase℠ listing at no additional cost and you could sell for .
$333,700
2% more+$6,674
With Zillow Showcase(estimated)$340,374

