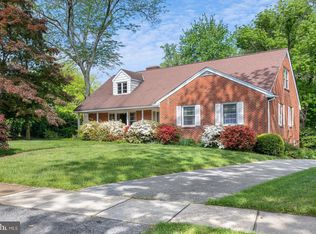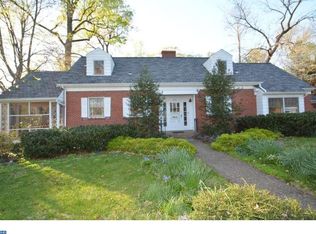Sold for $810,000
$810,000
217 Edgewood Rd, Wilmington, DE 19803
5beds
3,300sqft
Single Family Residence
Built in 1955
0.39 Acres Lot
$-- Zestimate®
$245/sqft
$4,107 Estimated rent
Home value
Not available
Estimated sales range
Not available
$4,107/mo
Zestimate® history
Loading...
Owner options
Explore your selling options
What's special
Welcome to 217 Edgewood Road—a spacious and character-filled brick home that blends timeless craftsmanship, situated on a quiet, tree-lined street. This residence boasts incredible curb appeal with its classic façade and dormer windows. Step inside to find sun-filled living spaces designed for both entertaining and everyday living. The large dining room flows seamlessly into a bright family room with walls of windows, overlooking the backyard and patio. A cozy stone fireplace and French doors add warmth and charm to the space. The retro-inspired kitchen is a true highlight, featuring bold cabinetry, abundant storage, and a cheerful design that invites culinary creativity. Hardwood floors run throughout much of the home, adding elegance and durability. With generously sized bedrooms—including a spacious primary suite —this home offers flexibility for families of all sizes. Upstairs, large bedrooms with ample closet space provide comfort and privacy. The finished lower level is a perfect retreat, complete with a recreation area, built-in bar, fireplace and plenty of space for hobbies, media, or entertaining. Outside, the private yard is framed by mature landscaping, creating a serene setting for outdoor gatherings. New HVAC (2025), water heater and roof (2016), Cooktop and double oven, are among recent upgrades. Located just minutes from shopping, dining, and major routes, this home offers convenience without compromising charm. Don’t miss your opportunity to own a well-loved home in one of Wilmington’s most desirable neighborhoods!
Zillow last checked: 8 hours ago
Listing updated: November 04, 2025 at 03:30pm
Listed by:
Rick James 302-654-6500,
Monument Sotheby's International Realty,
Listing Team: Nicholas Barrett Group, Co-Listing Team: Nicholas Barrett Group,Co-Listing Agent: Nicholas D Smith 302-382-4623,
Monument Sotheby's International Realty
Bought with:
Jeff Derp, R3-0015988
Long & Foster Real Estate, Inc.
Source: Bright MLS,MLS#: DENC2089154
Facts & features
Interior
Bedrooms & bathrooms
- Bedrooms: 5
- Bathrooms: 3
- Full bathrooms: 3
- Main level bathrooms: 1
- Main level bedrooms: 2
Primary bedroom
- Level: Main
- Area: 221 Square Feet
- Dimensions: 17 X 13
Primary bedroom
- Level: Unspecified
Bedroom 1
- Level: Main
- Area: 169 Square Feet
- Dimensions: 13 X 13
Bedroom 2
- Level: Upper
- Area: 182 Square Feet
- Dimensions: 14 X 13
Bedroom 3
- Level: Upper
- Area: 280 Square Feet
- Dimensions: 14 X 20
Other
- Features: Attic - Finished
- Level: Unspecified
Dining room
- Level: Main
- Area: 210 Square Feet
- Dimensions: 14 X 15
Family room
- Features: Fireplace - Other
- Level: Lower
- Area: 444 Square Feet
- Dimensions: 37 X 12
Kitchen
- Features: Kitchen - Electric Cooking
- Level: Main
- Area: 209 Square Feet
- Dimensions: 11 X 19
Laundry
- Level: Lower
- Area: 0 Square Feet
- Dimensions: 0 X 0
Living room
- Features: Fireplace - Other
- Level: Main
- Area: 345 Square Feet
- Dimensions: 23 X 15
Other
- Description: 5TH BR
- Level: Main
- Area: 400 Square Feet
- Dimensions: 20 X 20
Other
- Description: DEN
- Level: Main
- Area: 156 Square Feet
- Dimensions: 12 X 13
Other
- Description: FOYER
- Level: Main
- Area: 156 Square Feet
- Dimensions: 13 X 12
Other
- Description: SUNRM
- Level: Main
- Area: 216 Square Feet
- Dimensions: 12 X 18
Heating
- Forced Air, Natural Gas
Cooling
- Central Air, Electric
Appliances
- Included: Cooktop, Oven, Double Oven, Dishwasher, Disposal, Electric Water Heater
- Laundry: In Basement, Laundry Room
Features
- Primary Bath(s), Ceiling Fan(s), Bar, Bathroom - Stall Shower
- Flooring: Wood, Carpet, Tile/Brick
- Basement: Full,Exterior Entry,Partially Finished,Walk-Out Access
- Has fireplace: No
Interior area
- Total structure area: 3,300
- Total interior livable area: 3,300 sqft
- Finished area above ground: 3,300
- Finished area below ground: 0
Property
Parking
- Total spaces: 2
- Parking features: Inside Entrance, Garage Door Opener, Driveway, Attached, Other
- Attached garage spaces: 2
- Has uncovered spaces: Yes
Accessibility
- Accessibility features: None
Features
- Levels: Two
- Stories: 2
- Patio & porch: Patio
- Exterior features: Sidewalks, Street Lights
- Pool features: None
Lot
- Size: 0.39 Acres
- Dimensions: 115.60 x 162.40
- Features: Front Yard, Rear Yard, SideYard(s)
Details
- Additional structures: Above Grade, Below Grade
- Parcel number: 06128.00018
- Zoning: NC10
- Special conditions: Standard
Construction
Type & style
- Home type: SingleFamily
- Architectural style: Cape Cod
- Property subtype: Single Family Residence
Materials
- Wood Siding, Brick
- Foundation: Brick/Mortar
- Roof: Shingle
Condition
- New construction: No
- Year built: 1955
Utilities & green energy
- Electric: Circuit Breakers
- Sewer: Public Sewer
- Water: Public
- Utilities for property: Cable Connected
Community & neighborhood
Location
- Region: Wilmington
- Subdivision: Alapocas
HOA & financial
HOA
- Has HOA: Yes
- HOA fee: $500 annually
- Services included: Common Area Maintenance, Snow Removal
Other
Other facts
- Listing agreement: Exclusive Right To Sell
- Listing terms: Conventional
- Ownership: Fee Simple
Price history
| Date | Event | Price |
|---|---|---|
| 11/4/2025 | Sold | $810,000+1.3%$245/sqft |
Source: | ||
| 9/23/2025 | Contingent | $799,900$242/sqft |
Source: | ||
| 9/20/2025 | Listed for sale | $799,900+40.3%$242/sqft |
Source: | ||
| 9/5/2014 | Sold | $570,000-8%$173/sqft |
Source: Public Record Report a problem | ||
| 6/25/2014 | Price change | $619,500-4.6%$188/sqft |
Source: Patterson-Schwartz Real Estate #6362696 Report a problem | ||
Public tax history
| Year | Property taxes | Tax assessment |
|---|---|---|
| 2025 | -- | $725,600 +344.9% |
| 2024 | $5,940 +9.5% | $163,100 |
| 2023 | $5,427 -1.3% | $163,100 |
Find assessor info on the county website
Neighborhood: 19803
Nearby schools
GreatSchools rating
- 8/10Lombardy Elementary SchoolGrades: K-5Distance: 1.4 mi
- 4/10Springer Middle SchoolGrades: 6-8Distance: 2.5 mi
- 9/10Brandywine High SchoolGrades: 9-12Distance: 2.7 mi
Schools provided by the listing agent
- Elementary: Lombardy
- Middle: Springer
- High: Brandywine
- District: Brandywine
Source: Bright MLS. This data may not be complete. We recommend contacting the local school district to confirm school assignments for this home.
Get pre-qualified for a loan
At Zillow Home Loans, we can pre-qualify you in as little as 5 minutes with no impact to your credit score.An equal housing lender. NMLS #10287.

