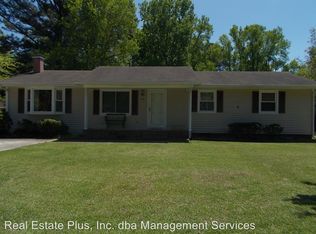Sold for $305,000 on 10/30/23
$305,000
217 Gibbs Road, New Bern, NC 28560
3beds
1,482sqft
Single Family Residence
Built in 1880
0.69 Acres Lot
$299,700 Zestimate®
$206/sqft
$1,627 Estimated rent
Home value
$299,700
$279,000 - $321,000
$1,627/mo
Zestimate® history
Loading...
Owner options
Explore your selling options
What's special
Rare opportunity to own a beautiful Craftsman home that is convenient to Downtown New Bern, MCAS Cherry Point, area beaches, shopping, parks, schools and restaurants. Originally built in the late 1800's, this gem has been thoughtfully updated for modern comfort, while retaining historic charm and appeal. The large, covered front porch greets family and friends into the spacious interior. Open Living Room area with original fireplace, newer lvp flooring and Dining space; Generously sized and Well Equipped Kitchen with plenty of counter tops, cabinetry and a year old stainless refrigerator. There are 3 Bedrooms, two full Baths and a Laundry Room. Gorgeous Family Room with Bead Board Ceilings and Hardwood floors. You will enjoy the fully conditioned and light filled Sunroom year round. The Outside areas are like none other and boast of a .7 acre lot, 2600sf Workshop, second Barn with lean-to storage, fenced garden areas, wood decking, a newly poured concrete driveway and so much more! If that is not enough, this home DID NOT FLOOD and has NO CITY TAXES. You owe it to yourself to check it out!
Zillow last checked: 8 hours ago
Listing updated: September 22, 2025 at 12:32pm
Listed by:
Barbara Saunders Real Estate 252-626-6007,
Keller Williams Realty,
BARBARA SAUNDERS 252-626-6007,
Keller Williams Realty
Bought with:
Ellen Holmes Steeves Le, 270389
Brass Lantern Realty
Source: Hive MLS,MLS#: 100407222 Originating MLS: Neuse River Region Association of Realtors
Originating MLS: Neuse River Region Association of Realtors
Facts & features
Interior
Bedrooms & bathrooms
- Bedrooms: 3
- Bathrooms: 2
- Full bathrooms: 2
Primary bedroom
- Level: First
- Dimensions: 11.5 x 15.8
Bedroom 2
- Level: First
- Dimensions: 11.5 x 13.2
Bedroom 3
- Level: First
- Dimensions: 11.6 x 10.11
Dining room
- Level: First
- Dimensions: 12 x 12.4
Family room
- Description: Beadboard Ceiling, Hardwood Floors
- Level: First
- Dimensions: 19.9 x 11.4
Kitchen
- Level: First
- Dimensions: 12.7 x 11.7
Laundry
- Level: First
- Dimensions: 5.3 x 7.2
Living room
- Level: First
- Dimensions: 15.2 x 13.3
Other
- Description: First Floor Workshop
- Level: Ground
- Dimensions: 70 x 20
Other
- Description: Upstairs Workshop
- Level: Second
- Dimensions: 44 x 20
Sunroom
- Description: Heated and Cooled
- Level: First
- Dimensions: 7.8 x 16
Heating
- Fireplace(s), Heat Pump, Electric
Cooling
- Central Air
Appliances
- Included: Electric Oven, Built-In Microwave, Refrigerator, Dishwasher
- Laundry: Laundry Room
Features
- Master Downstairs, Ceiling Fan(s), Pantry, Walk-in Shower, Gas Log
- Has fireplace: Yes
- Fireplace features: Gas Log
Interior area
- Total structure area: 1,482
- Total interior livable area: 1,482 sqft
Property
Parking
- Total spaces: 2
- Parking features: Additional Parking, Concrete, Off Street, Paved
- Has garage: Yes
- Uncovered spaces: 2
Features
- Levels: One
- Stories: 1
- Patio & porch: Covered, Deck, Porch
- Fencing: Back Yard,Chain Link,Wood,Other
Lot
- Size: 0.69 Acres
- Dimensions: 100 x 300
Details
- Additional structures: Second Garage, Barn(s), Storage, Workshop
- Parcel number: 7039129 & 7039 142
- Zoning: resi
- Special conditions: Standard
- Horses can be raised: Yes
Construction
Type & style
- Home type: SingleFamily
- Property subtype: Single Family Residence
Materials
- Vinyl Siding
- Foundation: Crawl Space
- Roof: Shingle
Condition
- New construction: No
- Year built: 1880
Utilities & green energy
- Sewer: Public Sewer
- Water: Public
- Utilities for property: Sewer Available, Water Available
Community & neighborhood
Location
- Region: New Bern
- Subdivision: Not In Subdivision
Other
Other facts
- Listing agreement: Exclusive Agency
- Listing terms: Cash,Conventional,FHA,USDA Loan,VA Loan
Price history
| Date | Event | Price |
|---|---|---|
| 10/30/2023 | Sold | $305,000-6.2%$206/sqft |
Source: | ||
| 10/2/2023 | Pending sale | $325,000$219/sqft |
Source: | ||
| 9/29/2023 | Listed for sale | $325,000+107%$219/sqft |
Source: | ||
| 8/31/2016 | Sold | $157,000-7.6%$106/sqft |
Source: | ||
| 3/28/2016 | Listed for sale | $169,900$115/sqft |
Source: KELLER WILLIAMS REALTY #101370 Report a problem | ||
Public tax history
| Year | Property taxes | Tax assessment |
|---|---|---|
| 2024 | $1,016 +1.2% | $242,340 +19.4% |
| 2023 | $1,004 | $202,990 +21.3% |
| 2022 | -- | $167,320 |
Find assessor info on the county website
Neighborhood: James City
Nearby schools
GreatSchools rating
- 7/10Brinson Memorial ElementaryGrades: K-5Distance: 2.8 mi
- 9/10Grover C Fields MiddleGrades: 6-8Distance: 6.9 mi
- 3/10New Bern HighGrades: 9-12Distance: 8.3 mi

Get pre-qualified for a loan
At Zillow Home Loans, we can pre-qualify you in as little as 5 minutes with no impact to your credit score.An equal housing lender. NMLS #10287.
Sell for more on Zillow
Get a free Zillow Showcase℠ listing and you could sell for .
$299,700
2% more+ $5,994
With Zillow Showcase(estimated)
$305,694