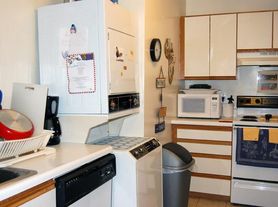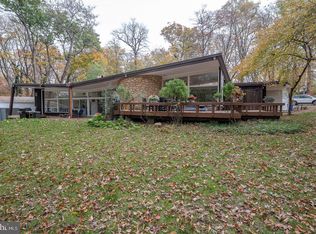Nestled in the prestigious neighborhood of Northside Ardmore, this exquisite Colonial residence, originally built in 1898 and thoughtfully renovated over the years, offers a harmonious blend of historic charm and modern luxury. Walkable to Ardmore train station and Suburban Square/Lancaster Avenue with their vast array of dining and shopping options, this impressive property sits on just under an acre and spans an impressive 5,856 square feet over three levels. Step inside to discover a warm and inviting interior adorned with a grand staircase, 5 elegant fireplaces, rich hardwood flooring, 9ft + ceilings, and intricate moldings and built-in's that evoke a sense of timeless sophistication. The traditional floor plan features a gourmet kitchen with island seating and high-end stainless steel appliances, including a commercial range, double ovens, and Sub-Zero fridge.The formal dining room offers a wood burning fireplace while the formal living room has a gas fireplace and French doors to the flagstone, covered patio. The den with built-ins extends off of the living room and also has outside access while the mudroom/bonus space off of the kitchen extends into a gracious covered porch which allows for 3 season enjoyment. This level is completed with a study with built-in bookcases and desk and a powder room. The primary suite with fireplace boasts a walk-in closet with built-ins, a newly renovated spa-like bathroom with soaking tub and stall shower, and a private enclosed porch. The second level offers two more bedrooms with a shared hall bathroom while the third level has an additional ensuite bedroom, bedroom with attached bonus space, and hall bathroom. The lower level offers plenty of storage space, a temperature controlled wine cellar, and an additional washer and dryer. The exterior of the property is equally impressive, featuring extensive hardscaping and beautifully landscaped front and rear yards that provide a serene outdoor oasis. Multiple outdoor living spaces, including screened porches, decks, and patios, invite you to enjoy al fresco dining or quiet moments in nature. The property is designed for privacy, making it an ideal setting for both entertaining and tranquil living. Additional amenities include a gas generator, wifi controlled lawn irrigation, alarm system, and electric entry security gate. Available for lease starting September 1, 2025, this property offers flexible leasing options ranging from 12 to 24 months, making it an ideal choice for those seeking a long-term residence in a coveted location. Experience the perfect blend of luxury, comfort, and convenience at 217 Glenn Rd- it is not to be missed!
Available for lease starting September 1, 2025, this property offers flexible leasing options ranging from 12 to 24 months, making it an ideal choice for those seeking a long-term residence in a coveted location.
Rent includes: HVAC Maint, Sewer, Taxes, Trash Removal
Tenant pays: Cable TV, Electricity, Exterior Maintenance, Gas, Heat, Hot Water, Insurance, Internet, Lawn/Tree/Shrub Care, Light Bulbs/Filters/Fuses/Alarm Care, Pest Control, Snow Removal, Utilities - All, Water
House for rent
Accepts Zillow applications
$12,000/mo
217 Glenn Rd, Ardmore, PA 19003
5beds
5,856sqft
Price may not include required fees and charges.
Single family residence
Available now
Cats, dogs OK
Air conditioner, central air
In unit laundry
Detached parking
Forced air
What's special
Private enclosed porchCommercial rangePrimary suite with fireplaceSub-zero fridgeTraditional floor planGrand staircaseElectric entry security gate
- 18 days |
- -- |
- -- |
Zillow last checked: 11 hours ago
Listing updated: January 16, 2026 at 10:52pm
Travel times
Facts & features
Interior
Bedrooms & bathrooms
- Bedrooms: 5
- Bathrooms: 5
- Full bathrooms: 4
- 1/2 bathrooms: 1
Heating
- Forced Air
Cooling
- Air Conditioner, Central Air
Appliances
- Included: Dishwasher, Dryer, Freezer, Microwave, Oven, Refrigerator, Washer
- Laundry: In Unit
Features
- Walk In Closet
- Flooring: Hardwood
Interior area
- Total interior livable area: 5,856 sqft
Property
Parking
- Parking features: Detached
- Details: Contact manager
Features
- Exterior features: Cable not included in rent, Electricity not included in rent, Garbage included in rent, Gas not included in rent, Heating included in rent, Heating system: Forced Air, Hot water not included in rent, Internet not included in rent, Sewage included in rent, Walk In Closet, Water not included in rent
Details
- Parcel number: 400019508009
Construction
Type & style
- Home type: SingleFamily
- Property subtype: Single Family Residence
Utilities & green energy
- Utilities for property: Garbage, Sewage
Community & HOA
Location
- Region: Ardmore
Financial & listing details
- Lease term: 1 Year
Price history
| Date | Event | Price |
|---|---|---|
| 10/11/2025 | Price change | $12,000-7.7%$2/sqft |
Source: Zillow Rentals Report a problem | ||
| 9/7/2025 | Price change | $13,000-7.1%$2/sqft |
Source: Zillow Rentals Report a problem | ||
| 8/11/2025 | Listed for rent | $14,000$2/sqft |
Source: Zillow Rentals Report a problem | ||
| 8/19/2022 | Sold | $2,250,000-10%$384/sqft |
Source: | ||
| 5/25/2022 | Pending sale | $2,500,000$427/sqft |
Source: Berkshire Hathaway HomeServices Fox & Roach, REALTORS #PAMC2038364 Report a problem | ||
Neighborhood: 19003
Nearby schools
GreatSchools rating
- 8/10Penn Valley SchoolGrades: K-4Distance: 1.3 mi
- 7/10Welsh Valley Middle SchoolGrades: 5-8Distance: 2 mi
- 10/10Lower Merion High SchoolGrades: 9-12Distance: 0.4 mi

