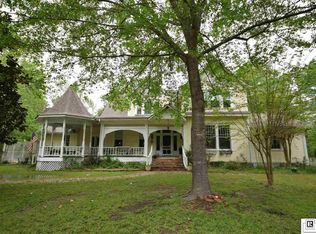Sold
Price Unknown
217 Goodgoin Rd, Ruston, LA 71270
3beds
1,856sqft
Site Build, Residential
Built in 1996
5.06 Acres Lot
$376,600 Zestimate®
$--/sqft
$1,847 Estimated rent
Home value
$376,600
Estimated sales range
Not available
$1,847/mo
Zestimate® history
Loading...
Owner options
Explore your selling options
What's special
This 3Bed/2.5Bath home leaves nothing to be desired. Nestled into 5 wooded acres of privacy, this home has just been completely remodeled and is move-in ready! The interior of the home provides lots of cabinet space, a roll-out pantry, stainless appliances, Quartz countertops, large laundry room, and an office. Outside you will find a great screened in porch, chicken coop, storage building with electricity, and 2 carports surrounded by concrete for extra parking. This home is a must see! Call today for your showing!
Zillow last checked: 8 hours ago
Listing updated: June 27, 2024 at 11:54am
Listed by:
Sharee Granger,
Lincoln Realty
Bought with:
Sharee Granger
Lincoln Realty
Source: NELAR,MLS#: 209853
Facts & features
Interior
Bedrooms & bathrooms
- Bedrooms: 3
- Bathrooms: 3
- Full bathrooms: 2
- Partial bathrooms: 1
Primary bedroom
- Description: Floor: Wood Plank
- Level: First
- Area: 257.4
Bedroom
- Description: Floor: Parquet
- Level: Second
- Area: 135.3
Bedroom 1
- Description: Floor: Parquet
- Level: Second
- Area: 133.32
Family room
- Description: Floor: Wood Plank
- Level: First
- Area: 297
Kitchen
- Description: Floor: Wood Plank
- Level: First
- Area: 128.48
Office
- Description: Floor: Parquet
- Level: First
- Area: 117
Heating
- Central
Cooling
- Central Air
Appliances
- Included: Dishwasher, Disposal, Refrigerator, Gas Water Heater
Features
- Ceiling Fan(s), Walk-In Closet(s), Wireless Internet
- Windows: Double Pane Windows, Blinds, All Stay
- Number of fireplaces: 1
- Fireplace features: One, Family Room
Interior area
- Total structure area: 2,376
- Total interior livable area: 1,856 sqft
Property
Parking
- Total spaces: 4
- Parking features: Hard Surface Drv.
- Garage spaces: 4
- Has carport: Yes
- Has uncovered spaces: Yes
Features
- Levels: One and One Half
- Stories: 1
- Patio & porch: Porch Covered, Screened Porch
- Fencing: None
- Waterfront features: None
Lot
- Size: 5.06 Acres
- Features: Landscaped, Wooded
Details
- Additional structures: Storage
- Parcel number: 29192444555
Construction
Type & style
- Home type: SingleFamily
- Architectural style: Traditional
- Property subtype: Site Build, Residential
Materials
- Vinyl Siding
- Foundation: Pillar/Post/Pier
- Roof: Architecture Style
Condition
- Year built: 1996
Utilities & green energy
- Electric: Electric Company: Claiborne
- Gas: Natural Gas, Gas Company: Centerpoint
- Sewer: Septic Tank
- Water: Public, Electric Company: Greater Ward 1 Wtr
- Utilities for property: Natural Gas Connected
Community & neighborhood
Security
- Security features: Smoke Detector(s)
Location
- Region: Ruston
- Subdivision: Other
Other
Other facts
- Road surface type: Paved
Price history
| Date | Event | Price |
|---|---|---|
| 6/27/2024 | Sold | -- |
Source: | ||
| 5/22/2024 | Pending sale | $359,000$193/sqft |
Source: | ||
| 4/29/2024 | Listed for sale | $359,000+38.1%$193/sqft |
Source: | ||
| 11/8/2018 | Sold | -- |
Source: Public Record Report a problem | ||
| 10/4/2018 | Pending sale | $260,000$140/sqft |
Source: Heritage Realty Group, LLC #184477 Report a problem | ||
Public tax history
| Year | Property taxes | Tax assessment |
|---|---|---|
| 2024 | $2,334 +15.3% | $28,333 +19.7% |
| 2023 | $2,024 -0.5% | $23,668 |
| 2022 | $2,035 +8.4% | $23,668 |
Find assessor info on the county website
Neighborhood: 71270
Nearby schools
GreatSchools rating
- NAHillcrest Elementary SchoolGrades: K-2Distance: 4 mi
- 5/10Ruston Junior High SchoolGrades: 7-8Distance: 6.2 mi
- 8/10Ruston High SchoolGrades: 9-12Distance: 5.6 mi
Sell with ease on Zillow
Get a Zillow Showcase℠ listing at no additional cost and you could sell for —faster.
$376,600
2% more+$7,532
With Zillow Showcase(estimated)$384,132
