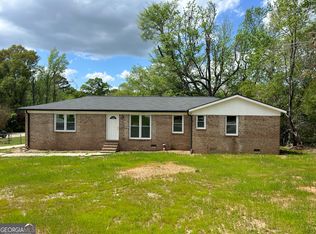Closed
$164,900
217 Hammerhawk Rd, Griffin, GA 30223
3beds
1,325sqft
Single Family Residence
Built in 1976
0.36 Acres Lot
$166,700 Zestimate®
$124/sqft
$1,612 Estimated rent
Home value
$166,700
$130,000 - $212,000
$1,612/mo
Zestimate® history
Loading...
Owner options
Explore your selling options
What's special
Welcome to this beautifully maintained 3-bedroom, 1.5-bath ranch home, perfectly suited for comfort and convenience. Situated on a spacious lot, this home offers a wealth of features designed to meet your needs. Key Highlights: Accessibility: Enjoy the ease of a wheelchair-accessible approach ramp, ensuring everyone can feel at home. Updated Roof: A new roof installed just 2 years ago on both the house and the two sheds provides peace of mind for years to come. Energy Efficiency: Five-year-old energy-efficient windows, complete with a transferable warranty, help keep utility costs low while bringing in ample natural light. Modern Kitchen: The heart of the home features a stylish kitchen island, perfect for meal prep or casual dining, paired with a separate dining room for entertaining. Functional Spaces: A versatile mudroom keeps your entryways tidy, while a screened back porch offers a serene space to relax and enjoy the outdoors. Outdoor Living: A partially fenced backyard provides privacy and a safe space for pets or play, complemented by two sturdy sheds for extra storage or hobby use. Security: Feel safe and secure with the installed home security system. This home is the perfect blend of comfort, style, and practicality. The seller is also offering a home warranty. Don't miss the chance to make it your own! Schedule a showing today! Ask how you can receive up to $500 credit by using one of our preferred lenders. Exclusions may apply.
Zillow last checked: 8 hours ago
Listing updated: February 15, 2025 at 08:13am
Listed by:
Monica Jacobs 678-707-3167,
Watkins Real Estate Associates,
Christy Barnard 678-346-6979,
Watkins Real Estate Associates
Bought with:
Kanard McCrary, 426726
Dwelli
Source: GAMLS,MLS#: 10425715
Facts & features
Interior
Bedrooms & bathrooms
- Bedrooms: 3
- Bathrooms: 2
- Full bathrooms: 1
- 1/2 bathrooms: 1
- Main level bathrooms: 1
- Main level bedrooms: 3
Dining room
- Features: Separate Room
Kitchen
- Features: Kitchen Island
Heating
- Baseboard, Natural Gas, Other
Cooling
- Ceiling Fan(s), Other, Window Unit(s)
Appliances
- Included: Microwave, Other, Oven/Range (Combo), Refrigerator
- Laundry: Mud Room, Other
Features
- Other
- Flooring: Other, Vinyl
- Windows: Window Treatments
- Basement: Crawl Space
- Attic: Pull Down Stairs
- Has fireplace: No
Interior area
- Total structure area: 1,325
- Total interior livable area: 1,325 sqft
- Finished area above ground: 1,325
- Finished area below ground: 0
Property
Parking
- Parking features: Parking Pad
- Has uncovered spaces: Yes
Accessibility
- Accessibility features: Accessible Approach with Ramp, Other
Features
- Levels: One
- Stories: 1
- Patio & porch: Patio, Screened
- Exterior features: Other, Veranda
- Fencing: Back Yard,Fenced,Other
Lot
- Size: 0.36 Acres
- Features: Level, Other
- Residential vegetation: Grassed
Details
- Additional structures: Other, Shed(s)
- Parcel number: 116 03009
- Special conditions: Agent/Seller Relationship,As Is
Construction
Type & style
- Home type: SingleFamily
- Architectural style: Ranch
- Property subtype: Single Family Residence
Materials
- Brick, Other, Wood Siding
- Foundation: Slab
- Roof: Composition,Other
Condition
- Resale
- New construction: No
- Year built: 1976
Details
- Warranty included: Yes
Utilities & green energy
- Electric: 220 Volts
- Sewer: Septic Tank
- Water: Public
- Utilities for property: Cable Available, Electricity Available, High Speed Internet, Natural Gas Available, Other, Phone Available, Water Available
Green energy
- Energy efficient items: Windows
Community & neighborhood
Security
- Security features: Security System, Smoke Detector(s)
Community
- Community features: None
Location
- Region: Griffin
- Subdivision: None
Other
Other facts
- Listing agreement: Exclusive Right To Sell
- Listing terms: Cash,Conventional,FHA,VA Loan
Price history
| Date | Event | Price |
|---|---|---|
| 2/12/2025 | Sold | $164,900-2.9%$124/sqft |
Source: | ||
| 1/21/2025 | Pending sale | $169,900$128/sqft |
Source: | ||
| 1/13/2025 | Price change | $169,900-7.2%$128/sqft |
Source: | ||
| 12/31/2024 | Price change | $183,000-3.7%$138/sqft |
Source: | ||
| 12/12/2024 | Listed for sale | $190,000$143/sqft |
Source: | ||
Public tax history
| Year | Property taxes | Tax assessment |
|---|---|---|
| 2024 | $398 -67.9% | $35,646 -1.9% |
| 2023 | $1,237 +16.1% | $36,336 +16.8% |
| 2022 | $1,065 +12.5% | $31,105 +11.7% |
Find assessor info on the county website
Neighborhood: 30223
Nearby schools
GreatSchools rating
- 3/10Atkinson Elementary SchoolGrades: PK-5Distance: 1 mi
- 3/10Cowan Road Middle SchoolGrades: 6-8Distance: 3.6 mi
- 4/10Spalding High SchoolGrades: 9-12Distance: 3.8 mi
Schools provided by the listing agent
- Elementary: Atkinson
- Middle: Cowan Road
- High: Spalding
Source: GAMLS. This data may not be complete. We recommend contacting the local school district to confirm school assignments for this home.
Get a cash offer in 3 minutes
Find out how much your home could sell for in as little as 3 minutes with a no-obligation cash offer.
Estimated market value
$166,700
