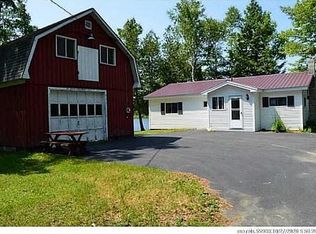Meticulously maintained Champion home with attached breezeway and garage on over 2 1/2 private acres. Well manicured front lawn and asphalt driveway welcome you as you arrive. The back 2 acres are beautiful mature forest assuring privacy. Once inside you have everything you need all on one floor. 3 bed, 2 full bath with master suite on one end. Wood burning fireplace, rear deck, skylights, heat pump with AC, low maintenance covered front porch, 14 kw on demand generator, new laminate floors in living area. first floor laundry and just across the street from Little Pushaw pond make this home a must see. You will be pleasantly surprised at all this home has to offer. All this and much more. Please take the 3D tour and call us to schedule your private viewing.
This property is off market, which means it's not currently listed for sale or rent on Zillow. This may be different from what's available on other websites or public sources.
