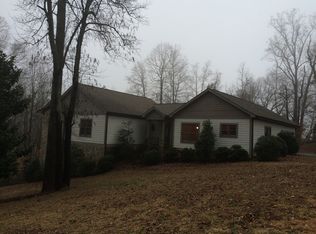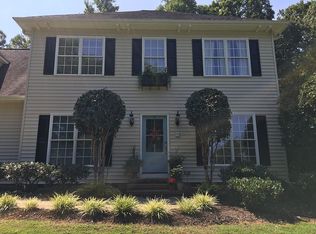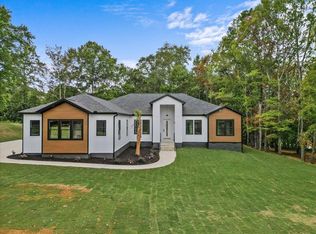Are you looking for your very own private paradise? Look no further! This beautiful English Tudor home is tucked away in a quaint, wooded setting, with something for everyone, but convenient to Easley, Clemson and Greenville in just minutes. This home has many features that are so hard to find. A gorgeous rock floor foyer entrance just sets the standards for this lovely home! As you make your way to the large open kitchen with gorgeous cabinets, double ovens, gas cook top, a huge profile refrigerator, beautiful hardwoods, and tons of space for entertaining! Moving along, off of the kitchen are French doors leading to your nice size deck that also has a permanent gas line for your grill. Now that's a perk, because you will never run out while cooking your delicious meal. To the left of the deck is a beautiful Florida room featuring sliding screen windows, which will be perfect for the Spring and Fall weather, and that perfect place for relaxing and enjoying your quiet time in the morning or at night for drinking your favorite beverage and reading a good book! Having an in ground pool will be perfect and so inviting once the weather warms up. It has a brand new filter system. The pool room is off of the Florida room, and has a ½ bath and lots of storage for your pool supplies for entertaining. Also in this pool room is a spiral staircase that leads to another room that could be a bonus room, a game room, or an office, and lots of built in storage and a closets. This home features an oversized formal living room and formal dining room with yet another gorgeous fireplace. A partial vaulted ceiling family room that has built in's along with another fireplace that is wood burning. Master bedroom suite is just fabulous, and is located right beside the laundry room which is so convenient!! Large spacious bathroom with a lot of natural sunlight, separate shower, and soaking tub will be so relaxing after a long hard day at work! Downstairs features a partial finished basement on one side with yes you guessed it, another fireplace! That's a total of 3 fireplaces! This could be a great gathering spot for football games with friends, a sleepover for the children or whatever you would like to use it for. Off of this room is another deep garage that would be perfect for your toys!! At the back of the garage you will find a work shop area and more storage. There is a door leading outside from the downstairs that will take you to the basketball court, playground area and to the beautiful grounds. There is also a raised vegetable garden spot that is waiting for you to plant your favorite veggies. The pool and some of the backyard is fenced with wrought iron fencing. There is just too much to mention it all in this beautiful home, so come take a look and see for yourself, because it won't last long! Call for your private showing today!! Sellers are offering a Home Warranty with accepted offer. If square footage is of importance, Buyer and Buyer agent must verify!
This property is off market, which means it's not currently listed for sale or rent on Zillow. This may be different from what's available on other websites or public sources.


