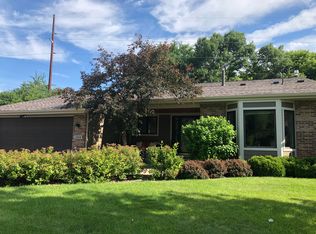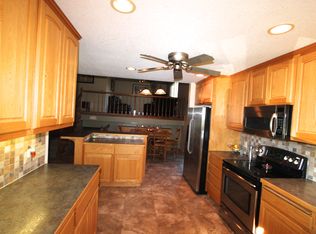Closed
$525,000
217 Interlachen Rd, Burnsville, MN 55306
4beds
3,975sqft
Single Family Residence
Built in 1987
0.43 Acres Lot
$524,500 Zestimate®
$132/sqft
$3,590 Estimated rent
Home value
$524,500
$488,000 - $566,000
$3,590/mo
Zestimate® history
Loading...
Owner options
Explore your selling options
What's special
Spacious and thoughtfully maintained, this 4-bedroom, 3-bathroom home offers comfortable living on a large, wooded lot in a quiet Burnsville neighborhood. The main level includes a warm and welcoming entryway with hardwood floors leading to a large living room (home office? den?) and formal dining room. The eat-in kitchen is open to a sizable family room, making casual gatherings with family and friends easy and comfortable. Southern exposure fills the living spaces with bright natural light--especially in the winter months.
All four bedrooms are conveniently located on the upper level--a practical layout for having all sleeping rooms together or having a home office tucked away from the bustle of the household. The spacious lower level offers a large rec room with ample natural light: ideal for a media room, playroom or second living area. There's enough space to finish off a fifth bedroom, if desired. Recent updates include a new roof and heating/AC system, providing peace of mind for years to come.
The bright and airy 3-season sunroom opens to a large deck that offers the perfect setting for entertaining or simply enjoying peaceful views of the private backyard. The backyard itself is a true highlight--with a mix of open grassy space and mature woods, it is perfect for both play time and quiet retreats.
This is a great home base for your active Minnesota lifestyle. Living just a 10-minute walk from beautiful Crystal Lake, you will have easy access to playing at the beach, boating, ice skating and fishing, or taking a picnic to Picnic Island! Enjoy proximity to Burnsville shopping (Lunds & Byerlys is just around the corner) and hop on either 35W or 35E for easy commutes to Minneapolis, St. Paul, and the airport--or a trip to the lake! The neighborhood is part of the top-rated Rosemount-Apple Valley-Eagan schools (ISD 196). Don't miss this rare opportunity for space, location, and lifestyle!
Zillow last checked: 8 hours ago
Listing updated: September 30, 2025 at 02:22pm
Listed by:
Elizabeth Zobel 612-750-3770,
Edina Realty, Inc.,
Cari Ann Carter-Cari Ann Carter Group 612-926-9999
Bought with:
Guadalupe Dominguez Gonzalez
RE/MAX Results
Source: NorthstarMLS as distributed by MLS GRID,MLS#: 6736241
Facts & features
Interior
Bedrooms & bathrooms
- Bedrooms: 4
- Bathrooms: 3
- Full bathrooms: 2
- 1/2 bathrooms: 1
Bedroom 1
- Level: Upper
- Area: 247 Square Feet
- Dimensions: 19x13
Bedroom 2
- Level: Upper
- Area: 110 Square Feet
- Dimensions: 11x10
Bedroom 3
- Level: Upper
- Area: 144 Square Feet
- Dimensions: 12x12
Bedroom 4
- Level: Upper
- Area: 143 Square Feet
- Dimensions: 13x11
Primary bathroom
- Level: Upper
- Area: 60 Square Feet
- Dimensions: 10x6
Bathroom
- Level: Main
- Area: 18 Square Feet
- Dimensions: 6x3
Bathroom
- Level: Upper
- Area: 49 Square Feet
- Dimensions: 7x7
Dining room
- Level: Main
- Area: 169 Square Feet
- Dimensions: 13x13
Family room
- Level: Main
- Area: 306 Square Feet
- Dimensions: 18x17
Family room
- Level: Lower
- Area: 432 Square Feet
- Dimensions: 27x16
Foyer
- Level: Main
- Area: 49 Square Feet
- Dimensions: 7x7
Game room
- Level: Lower
- Area: 91 Square Feet
- Dimensions: 13x7
Informal dining room
- Level: Main
- Area: 120 Square Feet
- Dimensions: 12x10
Kitchen
- Level: Main
- Area: 168 Square Feet
- Dimensions: 14x12
Laundry
- Level: Main
- Area: 35 Square Feet
- Dimensions: 7x5
Living room
- Level: Main
- Area: 238 Square Feet
- Dimensions: 17x14
Other
- Level: Main
- Area: 195 Square Feet
- Dimensions: 15x13
Heating
- Forced Air
Cooling
- Central Air
Appliances
- Included: Chandelier, Dishwasher, Disposal, Dryer, Humidifier, Gas Water Heater, Microwave, Range, Refrigerator, Stainless Steel Appliance(s), Washer, Water Softener Owned
Features
- Basement: Daylight,Drain Tiled,Full,Partially Finished,Storage Space
- Number of fireplaces: 1
- Fireplace features: Brick, Family Room, Wood Burning
Interior area
- Total structure area: 3,975
- Total interior livable area: 3,975 sqft
- Finished area above ground: 2,626
- Finished area below ground: 729
Property
Parking
- Total spaces: 2
- Parking features: Attached, Asphalt
- Attached garage spaces: 2
- Details: Garage Dimensions (24x22)
Accessibility
- Accessibility features: None
Features
- Levels: Two
- Stories: 2
- Patio & porch: Deck
Lot
- Size: 0.43 Acres
- Features: Many Trees
Details
- Foundation area: 1349
- Parcel number: 021640302050
- Zoning description: Residential-Single Family
Construction
Type & style
- Home type: SingleFamily
- Property subtype: Single Family Residence
Materials
- Fiber Cement
- Roof: Age 8 Years or Less
Condition
- Age of Property: 38
- New construction: No
- Year built: 1987
Utilities & green energy
- Gas: Natural Gas
- Sewer: City Sewer/Connected
- Water: City Water/Connected
Community & neighborhood
Location
- Region: Burnsville
- Subdivision: Carriage Place Fourth Add
HOA & financial
HOA
- Has HOA: No
Price history
| Date | Event | Price |
|---|---|---|
| 9/30/2025 | Sold | $525,000-4.5%$132/sqft |
Source: | ||
| 9/8/2025 | Pending sale | $550,000$138/sqft |
Source: | ||
| 7/31/2025 | Listed for sale | $550,000+32.5%$138/sqft |
Source: | ||
| 6/28/2019 | Sold | $415,000+6.4%$104/sqft |
Source: | ||
| 6/3/2019 | Pending sale | $389,900$98/sqft |
Source: Coldwell Banker Burnet - Apple Valley #5221732 Report a problem | ||
Public tax history
| Year | Property taxes | Tax assessment |
|---|---|---|
| 2024 | $5,754 -2.7% | $477,000 -4.4% |
| 2023 | $5,914 +11% | $498,700 +5.5% |
| 2022 | $5,330 +10.6% | $472,600 +17.2% |
Find assessor info on the county website
Neighborhood: 55306
Nearby schools
GreatSchools rating
- 6/10Echo Park Elementary SchoolGrades: PK-5Distance: 1.4 mi
- 4/10Valley Middle SchoolGrades: 6-8Distance: 1.7 mi
- 6/10Apple Valley Senior High SchoolGrades: 9-12Distance: 2.2 mi
Get a cash offer in 3 minutes
Find out how much your home could sell for in as little as 3 minutes with a no-obligation cash offer.
Estimated market value$524,500
Get a cash offer in 3 minutes
Find out how much your home could sell for in as little as 3 minutes with a no-obligation cash offer.
Estimated market value
$524,500

