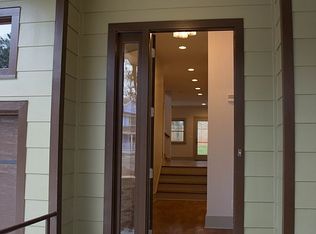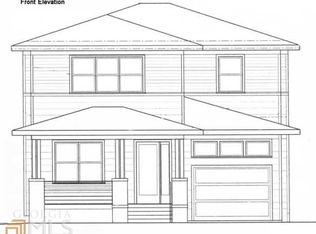Closed
$885,000
217 Lockwood Ter, Decatur, GA 30030
4beds
--sqft
Single Family Residence
Built in 1998
8,712 Square Feet Lot
$861,100 Zestimate®
$--/sqft
$3,333 Estimated rent
Home value
$861,100
$792,000 - $930,000
$3,333/mo
Zestimate® history
Loading...
Owner options
Explore your selling options
What's special
Amazing Space in the award winning City of Decatur for a great price! This wonderful home provides ample room for everyday living or hosting gatherings. On the main level a large living room, anchored by a fireplace, opens to the spacious eat in kitchen (with a dual fuel Viking range), as well as, to the formal dining room making entertainment a breeze. Also on the main level, is the the primary suite with a large walk-in closet and an ensuite bath with separate shower and tub. The highly coveted terrace level includes a bedroom and full bath - perfect for an in-law or guest suite. Two additional large rooms on the lower level provide exceptional flexibility for work, exercise, studio or rec room. Upstairs, two secondary bedrooms share a bath. The front bedroom upstairs has an adjacent bonus room, ideal for crafts or play. Stepping outside one is greeted by luscious grounds have been lovingly cared for with exquisite plantings in the front and an array of edible herbs and vegetables in the back, not to mention, BLUEBERRIES galore!! The expansive deck off the main level expands living space for outdoor dining and relaxing. And the icing on the cake, the owners of this wonderful home will enjoy an exceptional quality of life living in the vibrant City of Decatur. Steps away are a myriad of award winning eating and drinking establishments and unique shops selling hand crafted wares. Numerous festivals are hosted by the city every year. Walk to grocery store or the famous Dekalb Farmer's Market. Catch MARTA rail at the station that is a mere two blocks away to enjoy sporting events or concerts in downtown Atlanta or Midtown. In other words, live your best life in this home.
Zillow last checked: 8 hours ago
Listing updated: July 16, 2024 at 10:40am
Listed by:
Mary Rigger 404-312-9126,
Keller Knapp, Inc
Bought with:
Max Dupree, 349659
Keller Knapp, Inc
Source: GAMLS,MLS#: 10293989
Facts & features
Interior
Bedrooms & bathrooms
- Bedrooms: 4
- Bathrooms: 4
- Full bathrooms: 3
- 1/2 bathrooms: 1
- Main level bathrooms: 1
- Main level bedrooms: 1
Kitchen
- Features: Breakfast Room
Heating
- Central
Cooling
- Ceiling Fan(s), Central Air
Appliances
- Included: Dishwasher, Disposal, Dryer
- Laundry: In Basement
Features
- High Ceilings, Master On Main Level, Vaulted Ceiling(s), Walk-In Closet(s)
- Flooring: Carpet, Hardwood
- Windows: Double Pane Windows
- Basement: Bath Finished,Exterior Entry,Finished,Full,Interior Entry
- Number of fireplaces: 1
- Fireplace features: Factory Built, Family Room
- Common walls with other units/homes: No Common Walls
Interior area
- Total structure area: 0
- Finished area above ground: 0
- Finished area below ground: 0
Property
Parking
- Parking features: Attached, Basement, Garage, Garage Door Opener
- Has attached garage: Yes
Features
- Levels: Three Or More
- Stories: 3
- Patio & porch: Deck
- Exterior features: Garden
- Fencing: Back Yard,Fenced
- Body of water: None
Lot
- Size: 8,712 sqft
- Features: Level, Private
Details
- Additional structures: Outbuilding
- Parcel number: 18 007 05 177
Construction
Type & style
- Home type: SingleFamily
- Architectural style: Traditional
- Property subtype: Single Family Residence
Materials
- Concrete
- Foundation: Block
- Roof: Composition
Condition
- Resale
- New construction: No
- Year built: 1998
Utilities & green energy
- Electric: 220 Volts
- Sewer: Public Sewer
- Water: Public
- Utilities for property: Cable Available, Electricity Available, Natural Gas Available
Community & neighborhood
Community
- Community features: Street Lights, Near Public Transport, Walk To Schools, Near Shopping
Location
- Region: Decatur
- Subdivision: SYCAMORE RIDGE
HOA & financial
HOA
- Has HOA: Yes
- HOA fee: $850 annually
- Services included: Maintenance Grounds
Other
Other facts
- Listing agreement: Exclusive Right To Sell
Price history
| Date | Event | Price |
|---|---|---|
| 7/16/2024 | Sold | $885,000-4.3% |
Source: | ||
| 6/29/2024 | Pending sale | $925,000 |
Source: | ||
| 6/23/2024 | Contingent | $925,000 |
Source: | ||
| 6/10/2024 | Price change | $925,000-2.5% |
Source: | ||
| 5/21/2024 | Listed for sale | $949,000+139.1% |
Source: | ||
Public tax history
| Year | Property taxes | Tax assessment |
|---|---|---|
| 2025 | $21,185 +21.6% | $356,040 +24.7% |
| 2024 | $17,423 +189280% | $285,440 +13.1% |
| 2023 | $9 +13.3% | $252,480 +12.9% |
Find assessor info on the county website
Neighborhood: Decatur Heights
Nearby schools
GreatSchools rating
- NANew Glennwood ElementaryGrades: PK-2Distance: 0.6 mi
- 8/10Beacon Hill Middle SchoolGrades: 6-8Distance: 1.4 mi
- 9/10Decatur High SchoolGrades: 9-12Distance: 1.1 mi
Schools provided by the listing agent
- Elementary: Glennwood
- Middle: Beacon Hill
- High: Decatur
Source: GAMLS. This data may not be complete. We recommend contacting the local school district to confirm school assignments for this home.
Get a cash offer in 3 minutes
Find out how much your home could sell for in as little as 3 minutes with a no-obligation cash offer.
Estimated market value$861,100
Get a cash offer in 3 minutes
Find out how much your home could sell for in as little as 3 minutes with a no-obligation cash offer.
Estimated market value
$861,100

