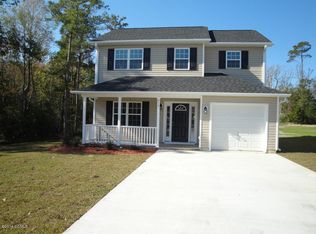Sold for $255,000
$255,000
217 Loren Road, Hubert, NC 28539
3beds
1,386sqft
Single Family Residence
Built in 2012
0.78 Acres Lot
$265,200 Zestimate®
$184/sqft
$1,631 Estimated rent
Home value
$265,200
$241,000 - $292,000
$1,631/mo
Zestimate® history
Loading...
Owner options
Explore your selling options
What's special
Welcome to 217 Loren Road, a move-in ready gem located in the desirable Jacks Branch community of Hubert, NC. This beautifully maintained 3-bedroom, 2-bathroom home offers a perfect blend of style and comfort. The open layout features vaulted ceilings and stunning Hickory like flooring throughout. The spacious family room is highlighted by a cozy gas fireplace, perfect for relaxing evenings. The kitchen is a chef's delight, featuring a huge breakfast bar, sleek black appliances, abundant cabinet space, and a stylish white faux subway tile backsplash. The home is painted in soothing neutral tones with accents of grays and greens, creating a modern and inviting atmosphere. The master suite offers a private retreat with a walk-in closet and ensuite bath. Two additional bedrooms, a guest bath, and a conveniently located laundry closet off the kitchen complete the interior. Step outside to enjoy the screened-in back porch and a fully fenced backyard, ideal for outdoor entertaining or simply unwinding in privacy. This home is truly move-in ready and waiting for you to make it your own!
Zillow last checked: 8 hours ago
Listing updated: September 20, 2024 at 12:53pm
Listed by:
The Christi Hill Real Estate Team 910-934-1174,
Keller Williams Innovate
Bought with:
Eleanor Crow, 327557
Intracoastal Realty Corp
Source: Hive MLS,MLS#: 100461355 Originating MLS: Jacksonville Board of Realtors
Originating MLS: Jacksonville Board of Realtors
Facts & features
Interior
Bedrooms & bathrooms
- Bedrooms: 3
- Bathrooms: 2
- Full bathrooms: 2
Primary bedroom
- Level: Primary Living Area
Dining room
- Features: Combination
Heating
- Heat Pump, Electric
Cooling
- Central Air
Appliances
- Included: Electric Oven, Built-In Microwave, Washer, Refrigerator, Dryer, Dishwasher
- Laundry: Laundry Closet
Features
- Master Downstairs, Walk-in Closet(s), Vaulted Ceiling(s), Ceiling Fan(s), Walk-In Closet(s)
- Flooring: LVT/LVP, Vinyl
- Basement: None
- Attic: Pull Down Stairs
Interior area
- Total structure area: 1,386
- Total interior livable area: 1,386 sqft
Property
Parking
- Total spaces: 2
- Parking features: Paved
Features
- Levels: One
- Stories: 1
- Patio & porch: Patio, Porch, Screened
- Exterior features: None
- Fencing: Back Yard,Wood
Lot
- Size: 0.78 Acres
- Dimensions: 76 x 304 x 146 x 333
Details
- Parcel number: 1314f39
- Zoning: R-5
- Special conditions: Standard
Construction
Type & style
- Home type: SingleFamily
- Property subtype: Single Family Residence
Materials
- Vinyl Siding
- Foundation: Slab
- Roof: Shingle
Condition
- New construction: No
- Year built: 2012
Utilities & green energy
- Sewer: Public Sewer
- Water: Public
- Utilities for property: Sewer Available, Water Available
Community & neighborhood
Security
- Security features: Smoke Detector(s)
Location
- Region: Hubert
- Subdivision: Jacks Branch
HOA & financial
HOA
- Has HOA: Yes
- HOA fee: $100 monthly
- Amenities included: Maintenance Common Areas
- Association name: Jacks Branch HOA
- Association phone: 949-616-0626
Other
Other facts
- Listing agreement: Exclusive Right To Sell
- Listing terms: Cash,Conventional,FHA,USDA Loan,VA Loan
- Road surface type: Paved
Price history
| Date | Event | Price |
|---|---|---|
| 9/20/2024 | Sold | $255,000+0.2%$184/sqft |
Source: | ||
| 8/19/2024 | Pending sale | $254,500$184/sqft |
Source: | ||
| 8/16/2024 | Listed for sale | $254,500+9.2%$184/sqft |
Source: | ||
| 6/21/2022 | Sold | $233,000+5.9%$168/sqft |
Source: | ||
| 5/16/2022 | Pending sale | $220,000$159/sqft |
Source: | ||
Public tax history
| Year | Property taxes | Tax assessment |
|---|---|---|
| 2024 | $1,314 | $200,746 |
| 2023 | $1,314 -0.1% | $200,746 |
| 2022 | $1,315 +32.1% | $200,746 +42.2% |
Find assessor info on the county website
Neighborhood: 28539
Nearby schools
GreatSchools rating
- 4/10Queens Creek ElementaryGrades: PK-5Distance: 2.7 mi
- 5/10Swansboro MiddleGrades: 6-8Distance: 3 mi
- 8/10Swansboro HighGrades: 9-12Distance: 2.6 mi
Schools provided by the listing agent
- Elementary: Queens Creek
- Middle: Swansboro
- High: Swansboro
Source: Hive MLS. This data may not be complete. We recommend contacting the local school district to confirm school assignments for this home.
Get pre-qualified for a loan
At Zillow Home Loans, we can pre-qualify you in as little as 5 minutes with no impact to your credit score.An equal housing lender. NMLS #10287.
Sell with ease on Zillow
Get a Zillow Showcase℠ listing at no additional cost and you could sell for —faster.
$265,200
2% more+$5,304
With Zillow Showcase(estimated)$270,504
