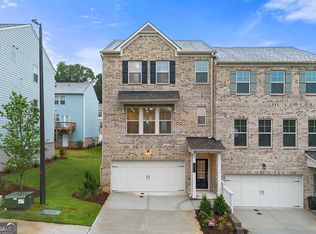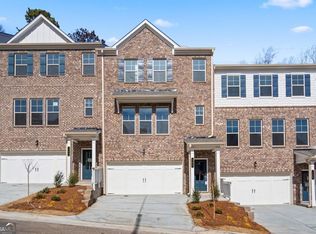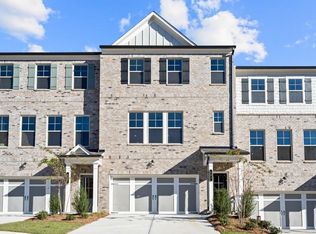Closed
$399,923
217 Matson Run SW, Mableton, GA 30126
3beds
1,967sqft
Townhouse, Residential
Built in 2024
696.96 Square Feet Lot
$427,700 Zestimate®
$203/sqft
$2,718 Estimated rent
Home value
$427,700
$406,000 - $449,000
$2,718/mo
Zestimate® history
Loading...
Owner options
Explore your selling options
What's special
MLS#7365281 REPRESENTATIVE PHOTOS ADDED. Introducing the Kingston - a warm and welcoming three-story townhome complete with an attached 2-car garage. Revel in the abundance of natural light that graces the open-concept main floor, effortlessly connecting the island kitchen, spacious living area, and inviting dining space. Ascend to the upper level to discover the private primary suite, offering a luxurious retreat with a generously sized shower, dual vanities, and an oversized walk-in closet. Alongside, you'll find a secondary bedroom perfect for guests or family members. On the lower level, a third bedroom suite awaits, providing both privacy and versatility for various living arrangements. Enjoy the perfect blend of comfort, convenience, and style in The Kingston. Up to $12,000 towards closing costs incentive offer. Additional eligibility and limited time restrictions apply; details available from Selling Agent.
Zillow last checked: 8 hours ago
Listing updated: July 03, 2024 at 12:31am
Listing Provided by:
Kristle Breland,
Taylor Morrison Realty of Georgia, Inc.,
Minh Nguyen,
Taylor Morrison Realty of Georgia, Inc.
Bought with:
Jesse Watts, 382574
Keller Wms Re Atl Midtown
Source: FMLS GA,MLS#: 7365281
Facts & features
Interior
Bedrooms & bathrooms
- Bedrooms: 3
- Bathrooms: 4
- Full bathrooms: 3
- 1/2 bathrooms: 1
Primary bedroom
- Features: In-Law Floorplan, Oversized Master, Roommate Floor Plan
- Level: In-Law Floorplan, Oversized Master, Roommate Floor Plan
Bedroom
- Features: In-Law Floorplan, Oversized Master, Roommate Floor Plan
Primary bathroom
- Features: Double Vanity, Shower Only
Dining room
- Features: Open Concept
Kitchen
- Features: Breakfast Room, Cabinets Stain, Eat-in Kitchen, Kitchen Island, Pantry, Pantry Walk-In, Stone Counters, View to Family Room, Other
Heating
- Central, Forced Air, Natural Gas, Zoned
Cooling
- Ceiling Fan(s), Central Air, Zoned
Appliances
- Included: Dishwasher, Disposal, Gas Range, Microwave, Self Cleaning Oven
- Laundry: In Hall, Laundry Room, Upper Level
Features
- Crown Molding, Double Vanity, High Ceilings 9 ft Lower, High Ceilings 9 ft Main, High Ceilings 9 ft Upper, High Speed Internet, Smart Home, Tray Ceiling(s), Walk-In Closet(s)
- Flooring: Carpet, Ceramic Tile, Hardwood, Vinyl
- Windows: Insulated Windows
- Basement: None
- Attic: Pull Down Stairs
- Number of fireplaces: 1
- Fireplace features: Family Room
- Common walls with other units/homes: 2+ Common Walls,No One Above,No One Below
Interior area
- Total structure area: 1,967
- Total interior livable area: 1,967 sqft
Property
Parking
- Total spaces: 4
- Parking features: Attached, Driveway, Garage, Garage Door Opener, Garage Faces Front, Level Driveway
- Attached garage spaces: 2
- Has uncovered spaces: Yes
Accessibility
- Accessibility features: Accessible Entrance
Features
- Levels: Three Or More
- Patio & porch: Deck
- Exterior features: Rain Gutters, No Dock
- Pool features: None
- Spa features: None
- Fencing: None
- Has view: Yes
- View description: Other
- Waterfront features: None
- Body of water: None
Lot
- Size: 696.96 sqft
- Dimensions: 23x32
- Features: Back Yard, Front Yard, Landscaped, Level
Details
- Additional structures: None
- Parcel number: 18038900560
- Other equipment: Irrigation Equipment
- Horse amenities: None
Construction
Type & style
- Home type: Townhouse
- Architectural style: Contemporary,Modern,Townhouse
- Property subtype: Townhouse, Residential
- Attached to another structure: Yes
Materials
- Brick Front, Cement Siding
- Foundation: Slab
- Roof: Composition
Condition
- New Construction
- New construction: Yes
- Year built: 2024
Details
- Warranty included: Yes
Utilities & green energy
- Electric: 220 Volts
- Sewer: Public Sewer
- Water: Public
- Utilities for property: Electricity Available, Natural Gas Available, Sewer Available, Underground Utilities
Green energy
- Energy efficient items: Appliances, HVAC, Insulation, Water Heater
- Energy generation: None
Community & neighborhood
Security
- Security features: Carbon Monoxide Detector(s), Smoke Detector(s)
Community
- Community features: Dog Park, Homeowners Assoc, Near Public Transport, Near Schools, Near Shopping, Sidewalks, Street Lights
Location
- Region: Mableton
- Subdivision: Hamlin Grove
HOA & financial
HOA
- Has HOA: Yes
- HOA fee: $195 monthly
- Services included: Insurance, Maintenance Grounds, Maintenance Structure, Reserve Fund, Termite, Trash
- Association phone: 678-352-3310
Other
Other facts
- Listing terms: 1031 Exchange,Cash,Conventional,FHA,VA Loan
- Ownership: Fee Simple
- Road surface type: Asphalt
Price history
| Date | Event | Price |
|---|---|---|
| 9/22/2025 | Listing removed | $430,000$219/sqft |
Source: | ||
| 8/25/2025 | Price change | $430,000-1.1%$219/sqft |
Source: | ||
| 7/15/2025 | Listed for sale | $435,000+8.8%$221/sqft |
Source: | ||
| 6/27/2024 | Sold | $399,923$203/sqft |
Source: | ||
| 6/8/2024 | Pending sale | $399,923$203/sqft |
Source: | ||
Public tax history
| Year | Property taxes | Tax assessment |
|---|---|---|
| 2024 | $844 +7.7% | $28,000 +7.7% |
| 2023 | $784 | $26,000 |
Find assessor info on the county website
Neighborhood: 30126
Nearby schools
GreatSchools rating
- 7/10Clay-Harmony Leland Elementary SchoolGrades: PK-5Distance: 0.9 mi
- 7/10Lindley Middle SchoolGrades: 6-8Distance: 1.5 mi
- 4/10Pebblebrook High SchoolGrades: 9-12Distance: 1.8 mi
Schools provided by the listing agent
- Elementary: Clay-Harmony Leland
- Middle: Lindley
- High: Pebblebrook
Source: FMLS GA. This data may not be complete. We recommend contacting the local school district to confirm school assignments for this home.
Get a cash offer in 3 minutes
Find out how much your home could sell for in as little as 3 minutes with a no-obligation cash offer.
Estimated market value
$427,700



