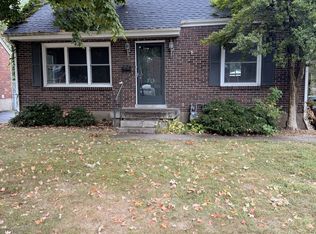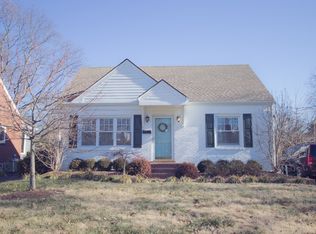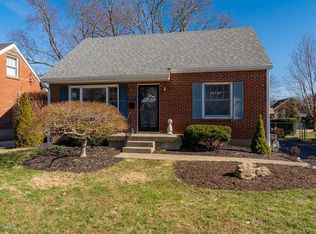Sold for $345,000 on 06/10/25
$345,000
217 Merriman Rd, Saint Matthews, KY 40207
3beds
1,420sqft
Single Family Residence
Built in 1952
7,405.2 Square Feet Lot
$348,300 Zestimate®
$243/sqft
$1,969 Estimated rent
Home value
$348,300
$327,000 - $369,000
$1,969/mo
Zestimate® history
Loading...
Owner options
Explore your selling options
What's special
BACK ON THE MARKET due to Buyer's cold feet. LOCATION! LOCATION! LOCATION! Must see this lovely brick 1.5 story with an inviting living room. You will be impressed with hardwood flooring and a beautiful stone fireplace as a focal point. (The sellers do not use the fireplace). There are 3 bedrooms, 2 full baths, an eat-in kitchen, partially finished basement & a two-car garage. It is located in the sought-after St. Matthews. OTHER Features: Beautiful hardwood floors on the main floor & second floor **Updated kitchen with white cabinets, granite counter tops, SS appliances, flooring in kitchen & hallway replaced in 2023. **Hall bath was updated 2025. It also has a linen closet. **Sump pump replaced in 2025. Seller will leave an back-up pump. **Samsung washer and dryer will remain. **Radon monitor in stalled in 2016.
**Circuit breaker panel box updated in 2016 **Thermopane tilt-in windows **Front & back porches with overhead cover **Large patio area & fenced back yard.
Zillow last checked: 8 hours ago
Listing updated: July 10, 2025 at 10:16pm
Listed by:
Stella Ratterman 502-599-9772,
The Metcalf Co. REALTORS,
Linda S Doyle 502-262-4543
Bought with:
John Killinder, 222080
Homepage Realty
Source: GLARMLS,MLS#: 1684883
Facts & features
Interior
Bedrooms & bathrooms
- Bedrooms: 3
- Bathrooms: 2
- Full bathrooms: 2
Bedroom
- Level: First
Bedroom
- Level: Second
Bedroom
- Level: Second
Full bathroom
- Level: Basement
Full bathroom
- Level: First
Other
- Level: Basement
Dining area
- Level: First
Exercise room
- Level: Basement
Kitchen
- Level: First
Laundry
- Level: Basement
Living room
- Level: First
Heating
- Electric, Natural Gas
Cooling
- Central Air
Features
- Basement: Walk-Up Access,Partially Finished
- Number of fireplaces: 1
Interior area
- Total structure area: 1,120
- Total interior livable area: 1,420 sqft
- Finished area above ground: 1,120
- Finished area below ground: 300
Property
Parking
- Total spaces: 2
- Parking features: Detached, Entry Front, Driveway
- Garage spaces: 2
- Has uncovered spaces: Yes
Features
- Stories: 1
- Fencing: Full,Chain Link
Lot
- Size: 7,405 sqft
- Features: Cleared, Level
Details
- Parcel number: 033100650040
Construction
Type & style
- Home type: SingleFamily
- Architectural style: Cape Cod
- Property subtype: Single Family Residence
Materials
- Wood Frame, Brick Veneer
- Foundation: Concrete Perimeter
- Roof: Shingle
Condition
- Year built: 1952
Utilities & green energy
- Sewer: Public Sewer
- Water: Public
- Utilities for property: Electricity Connected, Natural Gas Connected
Community & neighborhood
Location
- Region: Saint Matthews
- Subdivision: St Matthews Manor
HOA & financial
HOA
- Has HOA: No
Price history
| Date | Event | Price |
|---|---|---|
| 6/10/2025 | Sold | $345,000$243/sqft |
Source: | ||
| 5/11/2025 | Pending sale | $345,000$243/sqft |
Source: | ||
| 5/10/2025 | Price change | $345,000-3.6%$243/sqft |
Source: | ||
| 5/6/2025 | Listed for sale | $358,000$252/sqft |
Source: | ||
| 5/1/2025 | Pending sale | $358,000$252/sqft |
Source: | ||
Public tax history
| Year | Property taxes | Tax assessment |
|---|---|---|
| 2021 | $3,347 +9.2% | $269,000 +1.5% |
| 2020 | $3,066 | $265,000 |
| 2019 | $3,066 +3.3% | $265,000 |
Find assessor info on the county website
Neighborhood: Saint Matthews
Nearby schools
GreatSchools rating
- 6/10Chenoweth Elementary SchoolGrades: PK-5Distance: 1.9 mi
- 5/10Westport Middle SchoolGrades: 6-8Distance: 2.4 mi
- 1/10Waggener High SchoolGrades: 9-12Distance: 0.7 mi

Get pre-qualified for a loan
At Zillow Home Loans, we can pre-qualify you in as little as 5 minutes with no impact to your credit score.An equal housing lender. NMLS #10287.
Sell for more on Zillow
Get a free Zillow Showcase℠ listing and you could sell for .
$348,300
2% more+ $6,966
With Zillow Showcase(estimated)
$355,266

