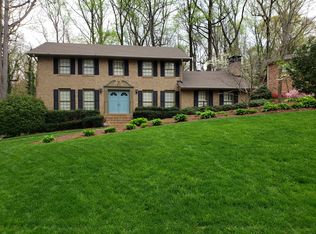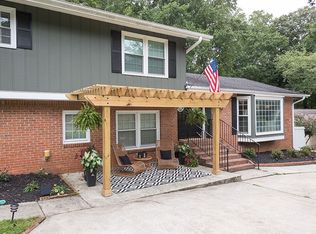Closed
$568,000
217 Millbrook Farm Rd, Marietta, GA 30068
4beds
2,836sqft
Single Family Residence, Residential
Built in 1973
0.26 Acres Lot
$564,300 Zestimate®
$200/sqft
$3,383 Estimated rent
Home value
$564,300
$525,000 - $609,000
$3,383/mo
Zestimate® history
Loading...
Owner options
Explore your selling options
What's special
This beautiful raised ranch offers timeless charm and spacious living across two levels. Enter through a dramatic double door foyer with frosted glass windows and stone flooring. The impressive great room features vaulted natural wood beam ceilings, a wall of built-ins, floor to ceiling windows, and a striking stone fireplace, perfect for entertaining or relaxing. Enjoy outdoor living on the spacious deck with built-in bench seating, just off the great room. The kitchen is both stylish and functional with granite countertops, abundant cabinetry, stainless steel cooktop, wall oven, and a bay window breakfast nook. A separate dining room offers space for gatherings of 8+ with generous natural light. The main level includes three bedrooms, including a primary suite with double vanities and a gorgeous shower. A bath with a marble top vanity and tub/shower combo is shared between the other two bedrooms, and a convenient hallway half bath. The finished lower level is a true retreat, perfect as the second primary or an in-law suite complete with a large bedroom featuring tray ceilings, a cozy sitting area with a stone accent wall and fireplace, an expansive ensuite with double vanities, a marble soaking tub, walk-in shower, and huge custom closet. Lower level also features a laundry room, extra storage/workshop with plumbing, and access to a private covered deck. Finished off with a 2 car drive under garage and a new HVAC system, this home is a rare blend of character, comfort, and space!
Zillow last checked: 8 hours ago
Listing updated: July 22, 2025 at 10:57pm
Listing Provided by:
COURTNEY NEWTON,
Keller Williams Realty West Atlanta
Bought with:
Allison Rowin, 421051
Keller Williams Elevate
Source: FMLS GA,MLS#: 7592700
Facts & features
Interior
Bedrooms & bathrooms
- Bedrooms: 4
- Bathrooms: 4
- Full bathrooms: 3
- 1/2 bathrooms: 1
- Main level bathrooms: 1
- Main level bedrooms: 1
Primary bedroom
- Features: Double Master Bedroom, Master on Main, Oversized Master
- Level: Double Master Bedroom, Master on Main, Oversized Master
Bedroom
- Features: Double Master Bedroom, Master on Main, Oversized Master
Primary bathroom
- Features: Double Vanity, Separate Tub/Shower, Tub/Shower Combo
Dining room
- Features: Separate Dining Room
Kitchen
- Features: Cabinets Stain, Eat-in Kitchen, Stone Counters, View to Family Room, Other
Heating
- Central
Cooling
- Ceiling Fan(s), Central Air
Appliances
- Included: Dishwasher, Electric Cooktop, Other
- Laundry: Laundry Room, Lower Level
Features
- Beamed Ceilings, Bookcases, Cathedral Ceiling(s), Crown Molding, Double Vanity, Entrance Foyer, High Speed Internet, Recessed Lighting, Tray Ceiling(s), Vaulted Ceiling(s), Walk-In Closet(s), Other
- Flooring: Carpet, Hardwood, Stone, Other
- Windows: Bay Window(s)
- Basement: Driveway Access,Exterior Entry,Finished,Finished Bath,Interior Entry,Other
- Number of fireplaces: 2
- Fireplace features: Basement, Great Room
- Common walls with other units/homes: No Common Walls
Interior area
- Total structure area: 2,836
- Total interior livable area: 2,836 sqft
Property
Parking
- Total spaces: 2
- Parking features: Drive Under Main Level, Driveway, Garage, Garage Faces Side
- Attached garage spaces: 2
- Has uncovered spaces: Yes
Accessibility
- Accessibility features: None
Features
- Levels: Two
- Stories: 2
- Patio & porch: Covered, Deck, Front Porch
- Exterior features: Lighting, Private Yard, No Dock
- Pool features: None
- Spa features: None
- Fencing: None
- Has view: Yes
- View description: Trees/Woods, Other
- Waterfront features: None
- Body of water: None
Lot
- Size: 0.26 Acres
- Dimensions: 100 x 114
- Features: Back Yard, Front Yard
Details
- Additional structures: None
- Parcel number: 16127100190
- Other equipment: None
- Horse amenities: None
Construction
Type & style
- Home type: SingleFamily
- Architectural style: Ranch
- Property subtype: Single Family Residence, Residential
Materials
- Frame
- Foundation: None
- Roof: Composition
Condition
- Resale
- New construction: No
- Year built: 1973
Utilities & green energy
- Electric: Other
- Sewer: Public Sewer
- Water: Public
- Utilities for property: Cable Available, Electricity Available, Natural Gas Available, Phone Available, Sewer Available, Underground Utilities, Water Available
Green energy
- Energy efficient items: None
- Energy generation: None
Community & neighborhood
Security
- Security features: None
Community
- Community features: Homeowners Assoc, Near Schools, Near Shopping, Pool
Location
- Region: Marietta
- Subdivision: Gant Quarters
HOA & financial
HOA
- Has HOA: Yes
- HOA fee: $800 annually
Other
Other facts
- Road surface type: Paved
Price history
| Date | Event | Price |
|---|---|---|
| 7/16/2025 | Sold | $568,000-1.2%$200/sqft |
Source: | ||
| 6/26/2025 | Pending sale | $575,000$203/sqft |
Source: | ||
| 6/20/2025 | Price change | $575,000-4.2%$203/sqft |
Source: | ||
| 6/5/2025 | Listed for sale | $600,000+278.5%$212/sqft |
Source: | ||
| 3/8/1994 | Sold | $158,500$56/sqft |
Source: Public Record Report a problem | ||
Public tax history
| Year | Property taxes | Tax assessment |
|---|---|---|
| 2024 | $1,122 | $193,712 +8.8% |
| 2023 | -- | $178,104 +13.2% |
| 2022 | $1,013 +5.5% | $157,332 +12.6% |
Find assessor info on the county website
Neighborhood: 30068
Nearby schools
GreatSchools rating
- 7/10Eastvalley Elementary SchoolGrades: PK-5Distance: 1.1 mi
- 5/10East Cobb Middle SchoolGrades: 6-8Distance: 1.2 mi
- 8/10Wheeler High SchoolGrades: 9-12Distance: 1.2 mi
Schools provided by the listing agent
- Elementary: Eastvalley
- Middle: East Cobb
- High: Wheeler
Source: FMLS GA. This data may not be complete. We recommend contacting the local school district to confirm school assignments for this home.
Get a cash offer in 3 minutes
Find out how much your home could sell for in as little as 3 minutes with a no-obligation cash offer.
Estimated market value
$564,300
Get a cash offer in 3 minutes
Find out how much your home could sell for in as little as 3 minutes with a no-obligation cash offer.
Estimated market value
$564,300

