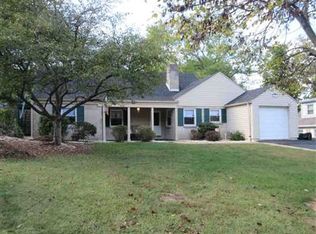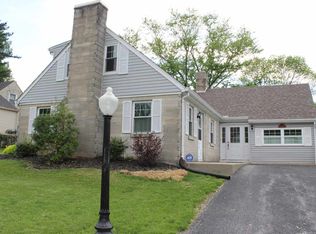Closed
$101,000
217 Mount Pleasant Rd, Bedford, IN 47421
3beds
1,644sqft
Single Family Residence
Built in 1948
0.31 Acres Lot
$161,300 Zestimate®
$--/sqft
$1,228 Estimated rent
Home value
$161,300
$142,000 - $179,000
$1,228/mo
Zestimate® history
Loading...
Owner options
Explore your selling options
What's special
This three bedroom limestone home on the edge of town is full of potential! At an affordable price, there is plenty of room to customize and make it your own. The large backyard is fenced and perfect for kids, pets, and backyard BBQ's. (Is it summer yet??) Park in the attached garage, and then enter the front door into an inviting foyer that features a beautiful limestone accent wall with a wood burning fireplace insert. The open concept living and dining room is warm and inviting. There are two bedrooms upstairs and one on the main level. Also located on the main level is the laundry room, which leads outside to the side yard patio. This is the perfect place for grilling since it is also right off the kitchen. Does this sounds like the home you have been waiting for?
Zillow last checked: 8 hours ago
Listing updated: December 11, 2024 at 06:05am
Listed by:
Nicole Marshall Cell:812-583-3947,
RE/MAX Acclaimed Properties
Bought with:
Kelly Jones, RB14051152
Millican Realty
Source: IRMLS,MLS#: 202302009
Facts & features
Interior
Bedrooms & bathrooms
- Bedrooms: 3
- Bathrooms: 1
- Full bathrooms: 1
- Main level bedrooms: 1
Bedroom 1
- Level: Main
Bedroom 2
- Level: Upper
Dining room
- Level: Main
- Area: 144
- Dimensions: 12 x 12
Kitchen
- Level: Main
- Area: 100
- Dimensions: 10 x 10
Living room
- Level: Main
- Area: 216
- Dimensions: 18 x 12
Heating
- Natural Gas, Forced Air
Cooling
- Central Air
Appliances
- Included: Dishwasher, Microwave, Refrigerator
Features
- Flooring: Vinyl
- Has basement: No
- Number of fireplaces: 1
- Fireplace features: Insert, Wood Burning Stove
Interior area
- Total structure area: 1,644
- Total interior livable area: 1,644 sqft
- Finished area above ground: 1,644
- Finished area below ground: 0
Property
Parking
- Total spaces: 1
- Parking features: Attached
- Attached garage spaces: 1
Features
- Levels: One and One Half
- Stories: 1
- Fencing: Privacy,Wood
Lot
- Size: 0.31 Acres
- Dimensions: 75X180
- Features: 0-2.9999, City/Town/Suburb
Details
- Additional structures: Shed
- Parcel number: 470612401020.000010
Construction
Type & style
- Home type: SingleFamily
- Property subtype: Single Family Residence
Materials
- Limestone
- Foundation: Slab
- Roof: Shingle
Condition
- New construction: No
- Year built: 1948
Utilities & green energy
- Electric: Duke Energy Indiana
- Gas: CenterPoint Energy
- Sewer: City
- Water: City, Bedford City Utilities
Community & neighborhood
Community
- Community features: None
Location
- Region: Bedford
- Subdivision: None
Other
Other facts
- Listing terms: Cash,Conventional
- Road surface type: Asphalt
Price history
| Date | Event | Price |
|---|---|---|
| 5/23/2023 | Sold | $101,000-10.6% |
Source: | ||
| 1/23/2023 | Pending sale | $113,000$69/sqft |
Source: | ||
| 1/23/2023 | Listed for sale | $113,000+46.8% |
Source: | ||
| 6/16/2006 | Sold | $77,000 |
Source: | ||
Public tax history
| Year | Property taxes | Tax assessment |
|---|---|---|
| 2024 | $107 +140.9% | $101,200 +6.3% |
| 2023 | $44 | $95,200 +5.5% |
| 2022 | -- | $90,200 +7.6% |
Find assessor info on the county website
Neighborhood: 47421
Nearby schools
GreatSchools rating
- 4/10Shawswick Elementary SchoolGrades: K-6Distance: 4.3 mi
- 6/10Bedford Middle SchoolGrades: 7-8Distance: 1.7 mi
- 5/10Bedford-North Lawrence High SchoolGrades: 9-12Distance: 1.6 mi
Schools provided by the listing agent
- Elementary: Shawswick
- Middle: Bedford
- High: Bedford-North Lawrence
- District: North Lawrence Community Schools
Source: IRMLS. This data may not be complete. We recommend contacting the local school district to confirm school assignments for this home.

Get pre-qualified for a loan
At Zillow Home Loans, we can pre-qualify you in as little as 5 minutes with no impact to your credit score.An equal housing lender. NMLS #10287.

