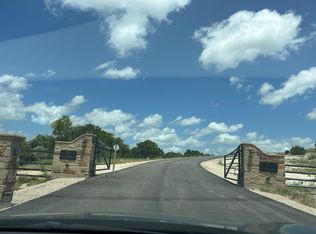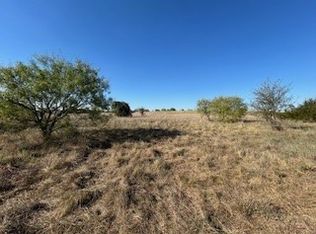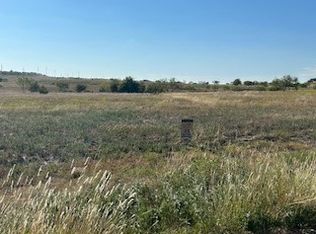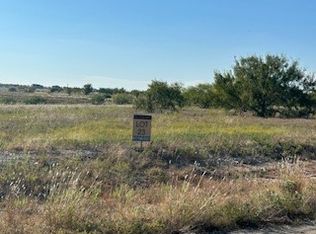BUILD YOUR DREAM HOME IN THE HILLS OF BEAR CREEK. Discover the perfect blend of privacy, beauty, and convenience on this gorgeous 2.25+ acre lot in the gated community of The Hills of Bear Creek. Tucked away at the end of a quiet culdesac, this exceptional homesite is surrounded by custom estate properties and offers a truly serene setting. Enjoy breathtaking sunsets and sweeping countryside views, the perfect backdrop to design and build the Lifestyle of your Dreams. Located just minutes south of Benbrook near the new Tiger Woods Golf course and Bluejack Ranch, this secluded neighborhood provides easy access to Downtown Fort Worth and the entire Metroplex, while still offering the peace and tranquility of country living. Take a breath, Unwind, Relax. Your Dream Homesite Awaits!
Lot/land
Price cut: $10K (1/28)
$189,000
217 Pebble Ridge Ct, Cresson, TX 76035
--beds
--baths
2.26Acres
Unimproved Land
Built in ----
2.26 Acres Lot
$517,900 Zestimate®
$--/sqft
$42/mo HOA
What's special
Sweeping countryside viewsPrivacy beauty and convenienceQuiet culdesacBreathtaking sunsetsSecluded neighborhood
- 132 days |
- 419 |
- 37 |
Zillow last checked: 8 hours ago
Listing updated: January 27, 2026 at 04:05pm
Listed by:
Lisa Carrillo 0572261,
New Season Real Estate 817-819-2619
Source: NTREIS,MLS#: 21090728
Facts & features
Interior
Video & virtual tour
Property
Lot
- Size: 2.26 Acres
- Features: Acreage
Details
- Parcel number: R000010393
- Zoning description: Residential Lot
Utilities & green energy
- Utilities for property: Other
Community & HOA
Community
- Subdivision: Hills Of Bear Creek
HOA
- Has HOA: Yes
- Services included: Association Management
- HOA fee: $500 annually
- HOA name: Hills of Bear Creek
- HOA phone: 806-535-6945
Location
- Region: Cresson
Financial & listing details
- Tax assessed value: $680,449
- Annual tax amount: $2,691
- Date on market: 10/18/2025
- Cumulative days on market: 132 days
- Listing terms: Cash,Conventional,VA Loan
Estimated market value
$517,900
$419,000 - $606,000
$3,783/mo
Price history
Price history
| Date | Event | Price |
|---|---|---|
| 1/28/2026 | Price change | $189,000-5% |
Source: NTREIS #21090728 Report a problem | ||
| 11/13/2025 | Price change | $199,000-5.2% |
Source: NTREIS #21090728 Report a problem | ||
| 10/18/2025 | Listed for sale | $210,000-67.7% |
Source: NTREIS #21090728 Report a problem | ||
| 7/25/2025 | Sold | -- |
Source: NTREIS #20887799 Report a problem | ||
| 7/17/2025 | Pending sale | $650,000 |
Source: NTREIS #20887799 Report a problem | ||
| 7/3/2025 | Contingent | $650,000 |
Source: NTREIS #20887799 Report a problem | ||
| 6/28/2025 | Price change | $650,000-3.7% |
Source: NTREIS #20887799 Report a problem | ||
| 6/11/2025 | Price change | $675,000-3.6% |
Source: NTREIS #20887799 Report a problem | ||
| 5/13/2025 | Price change | $699,999-6.7% |
Source: NTREIS #20887799 Report a problem | ||
| 4/2/2025 | Listed for sale | $750,000 |
Source: NTREIS #20887799 Report a problem | ||
Public tax history
Public tax history
| Year | Property taxes | Tax assessment |
|---|---|---|
| 2025 | $2,691 +3.1% | $680,449 +1.8% |
| 2024 | $2,610 +9.8% | $668,170 |
| 2023 | $2,378 -0.6% | $668,170 +74.6% |
| 2022 | $2,391 -2.6% | $382,720 |
| 2021 | $2,455 -4.6% | $382,720 |
| 2020 | $2,573 -0.5% | $382,720 |
| 2019 | $2,585 +3.4% | $382,720 +8.2% |
| 2018 | $2,499 -55.7% | $353,620 |
| 2017 | $5,636 +6.5% | $353,620 +19.9% |
| 2016 | $5,291 +7.1% | $294,950 |
| 2015 | $4,942 | $294,950 +9.7% |
| 2014 | $4,942 | $268,840 |
| 2013 | -- | $268,840 |
| 2012 | -- | $268,840 -0.1% |
| 2011 | -- | $269,120 -2.2% |
| 2010 | -- | $275,120 |
| 2009 | -- | $275,120 |
| 2008 | -- | -- |
| 2007 | -- | -- |
| 2006 | -- | -- |
| 2004 | -- | $273,730 +18.3% |
| 2003 | -- | $231,460 |
| 2002 | -- | $231,460 +2.6% |
| 2001 | -- | $225,630 |
| 2000 | -- | $225,630 |
Find assessor info on the county website
BuyAbility℠ payment
Estimated monthly payment
Boost your down payment with 6% savings match
Earn up to a 6% match & get a competitive APY with a *. Zillow has partnered with to help get you home faster.
Learn more*Terms apply. Match provided by Foyer. Account offered by Pacific West Bank, Member FDIC.Climate risks
Neighborhood: 76035
Getting around
0 / 100
Car-DependentNearby schools
GreatSchools rating
- 8/10Acton Elementary SchoolGrades: PK-5Distance: 12.1 mi
- 7/10Acton Middle SchoolGrades: 6-8Distance: 10.5 mi
- 5/10Granbury High SchoolGrades: 9-12Distance: 15 mi
Schools provided by the listing agent
- Elementary: Acton
- Middle: Acton
- High: Granbury
- District: Granbury ISD
Source: NTREIS. This data may not be complete. We recommend contacting the local school district to confirm school assignments for this home.



