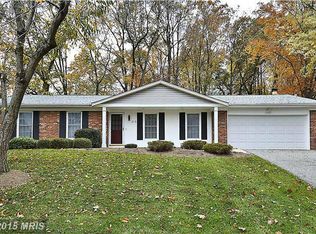Sold for $655,000
$655,000
217 Pewter Ln, Silver Spring, MD 20905
3beds
2,358sqft
Single Family Residence
Built in 1969
0.4 Acres Lot
$648,200 Zestimate®
$278/sqft
$2,992 Estimated rent
Home value
$648,200
$596,000 - $707,000
$2,992/mo
Zestimate® history
Loading...
Owner options
Explore your selling options
What's special
Welcome home to this meticulously maintained and tastefully updated 3 bedroom, 2 updated full bathroom rambler in highly sought- after Stonegate community with a 2 car garage ! This beauty of the neighborhood is hard to match and nested on a quiet cu-de-sac with a large backyard with a peaceful setting. Before you step inside a brick walkway leads to the front entrance . From the moment you enter the house you will be greeted by a bright open floor plan with vaulted ceiling. The main level offers a seamless flow between the living room, dining room, updated kitchen ,with stainless appliances, tile backsplash, corian countertop, recessed lights and window to view the yard. Spacious family room off the kitchen with sliding doors to an expansive deck perfect for entertaining guests, grilling and watching nature . The finished lower level includes a large family room, wet bar area, recreation area , separate laundry room, well organized storage and work area. Enjoy the convenient location, near Glenmont metro, public golf course, Stonegate swim club ,commuter route ICC/Route 29, restaurants and elementary school. Original owner and pride of ownership. A true winner to call home!!
Zillow last checked: 8 hours ago
Listing updated: September 19, 2025 at 12:40pm
Listed by:
Susan Cohen 301-651-5923,
Weichert, REALTORS
Bought with:
Daniel Linares, 5004958
EXP Realty, LLC
Source: Bright MLS,MLS#: MDMC2189228
Facts & features
Interior
Bedrooms & bathrooms
- Bedrooms: 3
- Bathrooms: 2
- Full bathrooms: 2
- Main level bathrooms: 2
- Main level bedrooms: 3
Basement
- Area: 1648
Heating
- Forced Air, Natural Gas
Cooling
- Central Air, Electric
Appliances
- Included: Microwave, Dishwasher, Disposal, Dryer, Humidifier, Ice Maker, Oven/Range - Electric, Refrigerator, Stainless Steel Appliance(s), Washer, Gas Water Heater
- Laundry: Lower Level, Washer In Unit, Dryer In Unit
Features
- Bathroom - Tub Shower, Bathroom - Walk-In Shower, Dining Area, Entry Level Bedroom, Family Room Off Kitchen, Open Floorplan, Formal/Separate Dining Room, Kitchen - Gourmet, Recessed Lighting, Upgraded Countertops, Vaulted Ceiling(s)
- Flooring: Carpet, Ceramic Tile
- Doors: Sliding Glass
- Windows: Window Treatments
- Basement: Full,Improved,Interior Entry,Partially Finished,Connecting Stairway
- Has fireplace: No
Interior area
- Total structure area: 3,296
- Total interior livable area: 2,358 sqft
- Finished area above ground: 1,648
- Finished area below ground: 710
Property
Parking
- Total spaces: 2
- Parking features: Storage, Garage Door Opener, Garage Faces Front, Covered, Inside Entrance, Attached
- Attached garage spaces: 2
Accessibility
- Accessibility features: Accessible Entrance, Low Pile Carpeting
Features
- Levels: Two
- Stories: 2
- Patio & porch: Deck
- Exterior features: Barbecue, Lighting
- Pool features: None
Lot
- Size: 0.40 Acres
- Features: Backs to Trees, Cul-De-Sac
Details
- Additional structures: Above Grade, Below Grade
- Parcel number: 160500371432
- Zoning: R200
- Special conditions: Standard
Construction
Type & style
- Home type: SingleFamily
- Architectural style: Ranch/Rambler
- Property subtype: Single Family Residence
Materials
- Vinyl Siding
- Foundation: Other
Condition
- Excellent
- New construction: No
- Year built: 1969
Utilities & green energy
- Sewer: Public Sewer
- Water: Public
Community & neighborhood
Location
- Region: Silver Spring
- Subdivision: Stonegate
Other
Other facts
- Listing agreement: Exclusive Right To Sell
- Ownership: Fee Simple
Price history
| Date | Event | Price |
|---|---|---|
| 9/19/2025 | Sold | $655,000+0.8%$278/sqft |
Source: | ||
| 7/30/2025 | Contingent | $649,900$276/sqft |
Source: | ||
| 7/25/2025 | Listed for sale | $649,900$276/sqft |
Source: | ||
Public tax history
| Year | Property taxes | Tax assessment |
|---|---|---|
| 2025 | $5,668 +7.3% | $492,100 +7.3% |
| 2024 | $5,281 +7.8% | $458,700 +7.9% |
| 2023 | $4,900 +5.9% | $425,300 +1.4% |
Find assessor info on the county website
Neighborhood: 20905
Nearby schools
GreatSchools rating
- 6/10Stonegate Elementary SchoolGrades: K-5Distance: 4.8 mi
- 3/10White Oak Middle SchoolGrades: 6-8Distance: 3.3 mi
- 6/10James Hubert Blake High SchoolGrades: 9-12Distance: 0.7 mi
Schools provided by the listing agent
- Elementary: Stonegate
- Middle: White Oak
- High: James Hubert Blake
- District: Montgomery County Public Schools
Source: Bright MLS. This data may not be complete. We recommend contacting the local school district to confirm school assignments for this home.
Get pre-qualified for a loan
At Zillow Home Loans, we can pre-qualify you in as little as 5 minutes with no impact to your credit score.An equal housing lender. NMLS #10287.
Sell with ease on Zillow
Get a Zillow Showcase℠ listing at no additional cost and you could sell for —faster.
$648,200
2% more+$12,964
With Zillow Showcase(estimated)$661,164
