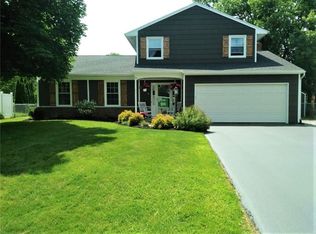Closed
$290,000
217 Red Lion Rd, Henrietta, NY 14467
3beds
1,904sqft
Single Family Residence
Built in 1968
0.28 Acres Lot
$-- Zestimate®
$152/sqft
$2,553 Estimated rent
Home value
Not available
Estimated sales range
Not available
$2,553/mo
Zestimate® history
Loading...
Owner options
Explore your selling options
What's special
Welcome to this 3-bedroom, 1.5-bath split-level home offering 1,904 square feet of versatile living space. The open-concept eat-in kitchen features a center island and a clear view into the step-down family room, complete with a cozy wood-burning stove and French doors that lead to a bright, heated sunroom—perfect for year-round enjoyment. Step outside from the sunroom to a private deck overlooking the fully fenced backyard, ideal for outdoor entertaining or relaxing. Additional highlights include a formal dining room, an inviting living room, convenient first-floor laundry, and a half bath on the main level. Upstairs, you’ll find three bedrooms and a beautifully updated full bath. The partially finished basement offers extra space for a home office, gym, or recreation area. A two-car attached garage, a tear-off roof replaced in 2019, and a desirable location make this home a standout. Don’t miss the opportunity to make it yours!
Zillow last checked: 8 hours ago
Listing updated: July 29, 2025 at 08:08am
Listed by:
Chelsea M Rowe 585-727-1353,
Howard Hanna
Bought with:
Talha Shahid, 10401354753
Epique Realty Inc.
Source: NYSAMLSs,MLS#: R1614280 Originating MLS: Rochester
Originating MLS: Rochester
Facts & features
Interior
Bedrooms & bathrooms
- Bedrooms: 3
- Bathrooms: 2
- Full bathrooms: 1
- 1/2 bathrooms: 1
- Main level bathrooms: 1
Heating
- Gas, Forced Air
Cooling
- Central Air
Appliances
- Included: Dryer, Dishwasher, Electric Oven, Electric Range, Disposal, Gas Water Heater, Refrigerator, Washer
- Laundry: Main Level
Features
- Ceiling Fan(s), Separate/Formal Dining Room, Eat-in Kitchen, Separate/Formal Living Room, Kitchen Island
- Flooring: Carpet, Hardwood, Tile, Varies
- Windows: Thermal Windows
- Basement: Crawl Space,Partial,Partially Finished,Sump Pump
- Number of fireplaces: 1
Interior area
- Total structure area: 1,904
- Total interior livable area: 1,904 sqft
Property
Parking
- Total spaces: 2
- Parking features: Attached, Garage, Driveway
- Attached garage spaces: 2
Features
- Levels: Two
- Stories: 2
- Patio & porch: Deck, Open, Porch
- Exterior features: Blacktop Driveway, Deck, Fully Fenced
- Fencing: Full
Lot
- Size: 0.28 Acres
- Dimensions: 80 x 150
- Features: Rectangular, Rectangular Lot, Residential Lot
Details
- Additional structures: Shed(s), Storage
- Parcel number: 2632001761500006018000
- Special conditions: Estate
Construction
Type & style
- Home type: SingleFamily
- Architectural style: Split Level
- Property subtype: Single Family Residence
Materials
- Brick, Composite Siding, Copper Plumbing
- Foundation: Block
- Roof: Asphalt,Shingle
Condition
- Resale
- Year built: 1968
Utilities & green energy
- Electric: Circuit Breakers
- Sewer: Connected
- Water: Connected, Public
- Utilities for property: Cable Available, Electricity Connected, High Speed Internet Available, Sewer Connected, Water Connected
Community & neighborhood
Location
- Region: Henrietta
- Subdivision: Lamplighter Colony South
Other
Other facts
- Listing terms: Cash,Conventional,FHA,VA Loan
Price history
| Date | Event | Price |
|---|---|---|
| 7/28/2025 | Sold | $290,000+0%$152/sqft |
Source: | ||
| 7/7/2025 | Pending sale | $289,900$152/sqft |
Source: | ||
| 6/26/2025 | Contingent | $289,900$152/sqft |
Source: | ||
| 6/17/2025 | Listed for sale | $289,900+121.3%$152/sqft |
Source: | ||
| 1/28/2013 | Sold | $131,000-2.9%$69/sqft |
Source: | ||
Public tax history
| Year | Property taxes | Tax assessment |
|---|---|---|
| 2024 | -- | $239,800 |
| 2023 | -- | $239,800 +10% |
| 2022 | -- | $218,000 +26.4% |
Find assessor info on the county website
Neighborhood: 14467
Nearby schools
GreatSchools rating
- 7/10Floyd S Winslow Elementary SchoolGrades: PK-3Distance: 0.6 mi
- 4/10Charles H Roth Middle SchoolGrades: 7-9Distance: 1.2 mi
- 7/10Rush Henrietta Senior High SchoolGrades: 9-12Distance: 0.6 mi
Schools provided by the listing agent
- District: Rush-Henrietta
Source: NYSAMLSs. This data may not be complete. We recommend contacting the local school district to confirm school assignments for this home.
