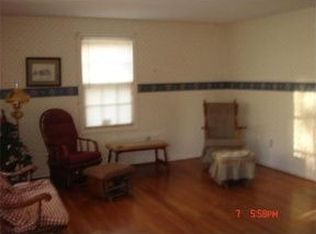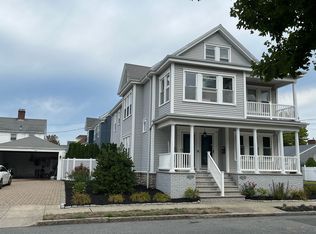Sold for $450,000
$450,000
217 Rounds St, New Bedford, MA 02740
5beds
2,500sqft
Single Family Residence
Built in 1923
3,642 Square Feet Lot
$512,900 Zestimate®
$180/sqft
$2,921 Estimated rent
Home value
$512,900
$477,000 - $549,000
$2,921/mo
Zestimate® history
Loading...
Owner options
Explore your selling options
What's special
Remodeled Grand Colonial with 5 Beds / 2 Baths, Full Finished Attic, Semi-finished Basement and 2 Car Garage, just 2 blocks from Walking path, Zoo, and Park. Close to Hospital, Shopping and Beach, & popular "Harbor Walk". Home features an oversized Culinary Kitchen with Pantry, Formal Dining Room, Front to back Fireplaced Living room and 1st floor guest bath. 2nd Floor has 4 Large Beds and a full staircase leading to a remodeled Attic - perfect bonus space for so many uses! And, if that is not enough, the basement has a large family room with fireplace and wet bar! Set on a corner lot, minutes to Downtown Historic District with numerous food types of restaurants, festivals and events, access to "fast ferry" to Marthas Vineyard, Nantucket and Cutty Hunk. This home is a dream come true for Antique Home Enthusiasts.
Zillow last checked: 8 hours ago
Listing updated: September 20, 2023 at 06:29am
Listed by:
Team ROSO 508-951-4104,
RE/MAX Vantage 774-992-0297,
Christy Alferes 508-441-7356
Bought with:
Freedom Realty Group
RE/MAX Vantage
Source: MLS PIN,MLS#: 73131543
Facts & features
Interior
Bedrooms & bathrooms
- Bedrooms: 5
- Bathrooms: 2
- Full bathrooms: 1
- 1/2 bathrooms: 1
- Main level bathrooms: 1
Primary bedroom
- Features: Closet, Flooring - Hardwood, Remodeled, Lighting - Overhead
- Level: Second
Bedroom 2
- Features: Closet, Flooring - Hardwood, Remodeled, Lighting - Overhead
- Level: Second
Bedroom 3
- Features: Closet, Flooring - Hardwood, Remodeled, Lighting - Overhead
- Level: Second
Bedroom 4
- Features: Closet, Flooring - Hardwood, Remodeled, Lighting - Overhead
- Level: Second
Bedroom 5
- Features: Vaulted Ceiling(s), Walk-In Closet(s), Closet, Flooring - Hardwood, Attic Access, Remodeled, Lighting - Overhead
- Level: Third
Bathroom 1
- Features: Bathroom - Half, Flooring - Stone/Ceramic Tile, Remodeled, Lighting - Overhead
- Level: Main,First
Bathroom 2
- Features: Bathroom - Full, Bathroom - Tiled With Tub & Shower, Flooring - Laminate, Countertops - Upgraded, Remodeled, Lighting - Overhead
- Level: Second
Dining room
- Features: Flooring - Hardwood, Remodeled
- Level: First
Family room
- Level: Basement
Kitchen
- Features: Bathroom - Half, Flooring - Stone/Ceramic Tile, Flooring - Marble, Pantry, Countertops - Stone/Granite/Solid, Countertops - Upgraded, Cabinets - Upgraded, Recessed Lighting, Remodeled, Stainless Steel Appliances, Lighting - Pendant, Archway, Vestibule
- Level: Main,First
Living room
- Features: Flooring - Hardwood, Recessed Lighting, Remodeled
- Level: Main,First
Heating
- Hot Water, Electric
Cooling
- None
Appliances
- Included: Gas Water Heater, Water Heater, Range, Dishwasher
Features
- Walk-up Attic
- Flooring: Wood, Tile, Vinyl, Marble, Hardwood
- Basement: Full,Partially Finished,Walk-Out Access,Interior Entry
- Number of fireplaces: 2
- Fireplace features: Living Room
Interior area
- Total structure area: 2,500
- Total interior livable area: 2,500 sqft
Property
Parking
- Total spaces: 4
- Parking features: Detached, Off Street
- Garage spaces: 2
- Uncovered spaces: 2
Features
- Patio & porch: Covered
- Exterior features: Covered Patio/Deck
Lot
- Size: 3,642 sqft
- Features: Corner Lot
Details
- Foundation area: 952
- Parcel number: 2890088
- Zoning: RA
Construction
Type & style
- Home type: SingleFamily
- Architectural style: Colonial
- Property subtype: Single Family Residence
Materials
- Frame
- Foundation: Granite
- Roof: Slate
Condition
- Year built: 1923
Utilities & green energy
- Electric: 110 Volts
- Sewer: Public Sewer
- Water: Public
Community & neighborhood
Community
- Community features: Public Transportation, Shopping, Tennis Court(s), Park, Walk/Jog Trails, Golf, Medical Facility, Laundromat, Bike Path, Highway Access, House of Worship, Public School
Location
- Region: New Bedford
Other
Other facts
- Listing terms: Contract
Price history
| Date | Event | Price |
|---|---|---|
| 9/19/2023 | Sold | $450,000-5.2%$180/sqft |
Source: MLS PIN #73131543 Report a problem | ||
| 7/31/2023 | Price change | $474,900-2.1%$190/sqft |
Source: MLS PIN #73131543 Report a problem | ||
| 7/12/2023 | Price change | $484,900-3%$194/sqft |
Source: MLS PIN #73131543 Report a problem | ||
| 7/3/2023 | Listed for sale | $499,900+53.8%$200/sqft |
Source: MLS PIN #73131543 Report a problem | ||
| 11/14/2018 | Listing removed | $325,000$130/sqft |
Source: ERA The Castelo Group #72389115 Report a problem | ||
Public tax history
| Year | Property taxes | Tax assessment |
|---|---|---|
| 2025 | $5,555 +11.9% | $491,200 +18.7% |
| 2024 | $4,966 -5.9% | $413,800 +12% |
| 2023 | $5,279 +7.1% | $369,400 +16.5% |
Find assessor info on the county website
Neighborhood: 02740
Nearby schools
GreatSchools rating
- 4/10Betsey B Winslow Elementary SchoolGrades: K-5Distance: 0.3 mi
- 3/10Keith Middle SchoolGrades: 6-8Distance: 1.2 mi
- 2/10New Bedford High SchoolGrades: 9-12Distance: 1 mi
Get a cash offer in 3 minutes
Find out how much your home could sell for in as little as 3 minutes with a no-obligation cash offer.
Estimated market value$512,900
Get a cash offer in 3 minutes
Find out how much your home could sell for in as little as 3 minutes with a no-obligation cash offer.
Estimated market value
$512,900

