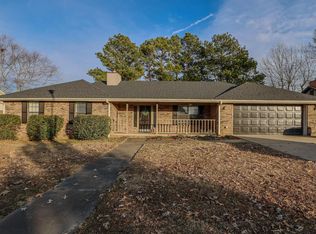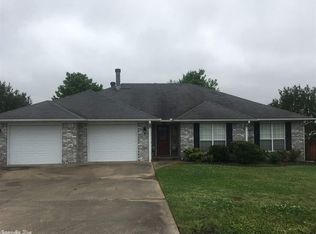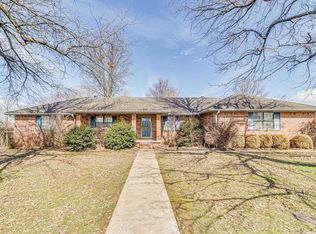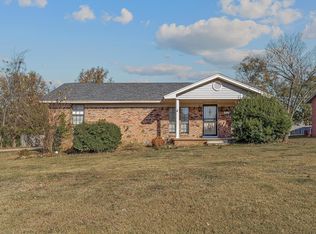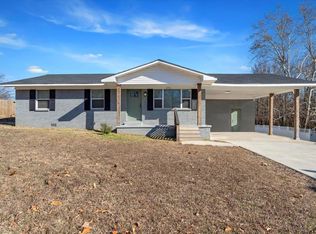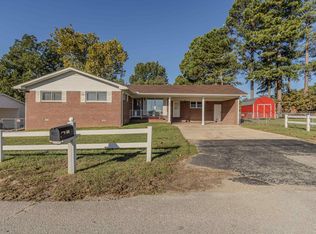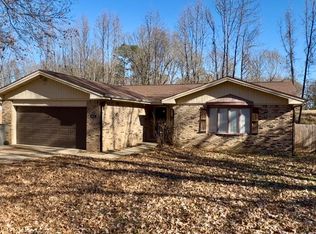This updated 4-bedroom home offers a newer roof, new HVAC system, fresh paint, and new carpet among its many recent improvements. The spacious layout features built-ins, a large kitchen island, and a pantry for added convenience. Great sized bedrooms, walk in closets and there is a generous floored attic storage. Enjoy the fenced backyard and all the thoughtful details that make this home truly move-in ready.
Active
Price cut: $10K (1/26)
$239,900
217 S Center Hill Rd, Paragould, AR 72450
4beds
1,988sqft
Est.:
Single Family Residence
Built in 1992
0.26 Acres Lot
$238,200 Zestimate®
$121/sqft
$-- HOA
What's special
Generous floored attic storageSpacious layoutGreat sized bedroomsNewer roofFenced backyardNew hvac systemFresh paint
- 121 days |
- 1,070 |
- 43 |
Zillow last checked: 8 hours ago
Listing updated: February 27, 2026 at 10:18pm
Listed by:
Amanda Hood 870-273-5650,
IMAGE Realty 870-236-2121
Source: CARMLS,MLS#: 25043684
Tour with a local agent
Facts & features
Interior
Bedrooms & bathrooms
- Bedrooms: 4
- Bathrooms: 2
- Full bathrooms: 2
Rooms
- Room types: Bonus Room
Dining room
- Features: Eat-in Kitchen, Kitchen/Dining Combo, Breakfast Bar
Heating
- Electric
Cooling
- Electric
Appliances
- Included: Free-Standing Range, Microwave, Electric Range, Electric Water Heater
Features
- Walk-In Closet(s), Built-in Features, Breakfast Bar, Sheet Rock, Primary Bedroom/Main Lv, Guest Bedroom/Main Lv, Guest Bedroom Apart, 3 Bedrooms Same Level
- Flooring: Carpet, Tile, Laminate
- Attic: Floored
- Has fireplace: Yes
- Fireplace features: Factory Built
Interior area
- Total structure area: 1,988
- Total interior livable area: 1,988 sqft
Property
Parking
- Total spaces: 2
- Parking features: Garage, Two Car
- Has garage: Yes
Features
- Levels: Multi/Split
- Patio & porch: Porch
- Fencing: Full,Wood
Lot
- Size: 0.26 Acres
- Dimensions: 92 x 125
- Features: Level, Subdivided
Details
- Parcel number: 187200019000
Construction
Type & style
- Home type: SingleFamily
- Architectural style: Ranch
- Property subtype: Single Family Residence
Materials
- Brick, Metal/Vinyl Siding
- Foundation: Slab
- Roof: Shingle
Condition
- New construction: No
- Year built: 1992
Utilities & green energy
- Electric: Elec-Municipal (+Entergy)
- Sewer: Public Sewer
Community & HOA
Community
- Subdivision: Keasler Heights 5th
HOA
- Has HOA: No
Location
- Region: Paragould
Financial & listing details
- Price per square foot: $121/sqft
- Tax assessed value: $178,400
- Annual tax amount: $924
- Date on market: 10/31/2025
- Listing terms: VA Loan,FHA,Conventional,Cash,USDA Loan
- Road surface type: Paved
Estimated market value
$238,200
$226,000 - $250,000
$1,582/mo
Price history
Price history
| Date | Event | Price |
|---|---|---|
| 2/21/2026 | Listed for sale | $239,900$121/sqft |
Source: Northeast Arkansas BOR #10125747 Report a problem | ||
| 2/2/2026 | Pending sale | $239,900$121/sqft |
Source: Northeast Arkansas BOR #10125747 Report a problem | ||
| 1/26/2026 | Price change | $239,900-4%$121/sqft |
Source: | ||
| 10/31/2025 | Listed for sale | $249,900+58.3%$126/sqft |
Source: Northeast Arkansas BOR #10125747 Report a problem | ||
| 12/28/2019 | Listing removed | $157,900$79/sqft |
Source: Paragould Realty Pro #19021039 Report a problem | ||
| 9/5/2019 | Price change | $157,900-1.3%$79/sqft |
Source: Paragould Realty Pro #19021039 Report a problem | ||
| 8/27/2019 | Listed for sale | $160,000$80/sqft |
Source: Paragould Realty Pro #19021039 Report a problem | ||
| 8/20/2019 | Pending sale | $160,000$80/sqft |
Source: Paragould Realty Pro #19021039 Report a problem | ||
| 6/28/2019 | Listed for sale | $160,000+24.5%$80/sqft |
Source: Paragould Realty Pro #19021039 Report a problem | ||
| 12/24/2015 | Listing removed | $128,500$65/sqft |
Source: United Country Report a problem | ||
| 9/22/2015 | Price change | $128,500-3%$65/sqft |
Source: United Country Report a problem | ||
| 8/6/2015 | Price change | $132,500-5.4%$67/sqft |
Source: United Country Report a problem | ||
| 5/29/2015 | Listed for sale | $140,000+3%$70/sqft |
Source: United Country Report a problem | ||
| 11/30/2012 | Listing removed | $135,900$68/sqft |
Source: IMAGE Realty #10323559 Report a problem | ||
| 7/21/2012 | Listed for sale | $135,900+13.3%$68/sqft |
Source: EXIT REALTY CENTER #10047696 Report a problem | ||
| 6/3/2005 | Sold | $120,000$60/sqft |
Source: Public Record Report a problem | ||
Public tax history
Public tax history
| Year | Property taxes | Tax assessment |
|---|---|---|
| 2024 | $924 -0.8% | $31,040 +5% |
| 2023 | $932 -5.1% | $29,560 |
| 2022 | $982 +13.3% | $29,560 +9.3% |
| 2021 | $866 -26.7% | $27,050 +5% |
| 2020 | $1,182 | $25,760 |
| 2019 | $1,182 | $25,760 |
| 2018 | $1,182 +3.1% | $25,760 |
| 2017 | $1,146 | $25,760 |
| 2016 | $1,146 | $25,760 +14.8% |
| 2015 | $1,146 +14% | $22,430 |
| 2014 | $1,005 | $22,430 |
| 2013 | $1,005 | $22,430 |
| 2012 | -- | $22,430 |
| 2011 | $0 | $22,430 -3.3% |
| 2010 | -- | $23,190 |
| 2009 | -- | $23,190 -4.2% |
| 2008 | -- | $24,210 |
| 2007 | -- | $24,210 |
| 2006 | -- | $24,210 |
| 2005 | -- | $24,210 |
| 2004 | -- | $24,210 +12.4% |
| 2003 | -- | $21,530 |
| 2002 | -- | $21,530 |
| 2001 | -- | $21,530 |
Find assessor info on the county website
BuyAbility℠ payment
Est. payment
$1,335/mo
Principal & interest
$1237
Property taxes
$98
Climate risks
Neighborhood: 72450
Nearby schools
GreatSchools rating
- 6/10Greene Cty Tech Elementary SchoolGrades: K,2-6Distance: 0.8 mi
- 7/10Greene Co. Tech High SchoolGrades: 7,9-12Distance: 0.7 mi
- NAGreene Co. Tech Primary SchoolGrades: PK-2Distance: 0.8 mi
