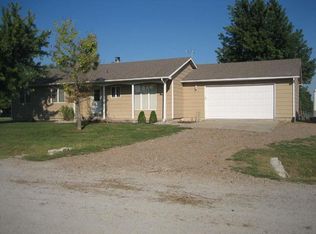Sold
Price Unknown
217 S Patrick Henry Rd, Andover, KS 67002
4beds
2,110sqft
Single Family Onsite Built
Built in 1980
0.46 Acres Lot
$251,100 Zestimate®
$--/sqft
$1,803 Estimated rent
Home value
$251,100
$188,000 - $336,000
$1,803/mo
Zestimate® history
Loading...
Owner options
Explore your selling options
What's special
Welcome to this inviting ranch-style home that’s ready for you to move right in! With 4 bedrooms, 2 baths, and a versatile bonus room perfect for a home office or craft space, this home offers plenty of room to live, work, and play. Set on nearly half an acre, the expansive yard is ideal for entertaining, and the fenced-in garden is prepped and ready for your green thumb next spring. Inside, you’ll find thoughtful touches like organization racks in every bedroom, ceiling fans throughout, and a whole-house fan that keeps things cool and comfortable. The laundry is conveniently located on the main floor but could be moved to the basement if you prefer. The home’s well water and softener provide a reliable and softened water supply. With numerous updates throughout, this home is a must-see for anyone looking for comfort, space, and outdoor charm! Don’t miss your chance to explore all it has to offer—schedule a visit today!
Zillow last checked: 8 hours ago
Listing updated: February 10, 2025 at 07:04pm
Listed by:
Carol Cloud 316-737-9790,
LPT Realty, LLC
Source: SCKMLS,MLS#: 646863
Facts & features
Interior
Bedrooms & bathrooms
- Bedrooms: 4
- Bathrooms: 2
- Full bathrooms: 2
Primary bedroom
- Description: Carpet
- Level: Main
- Area: 143
- Dimensions: 13x11
Bedroom
- Description: Carpet
- Level: Main
- Area: 110
- Dimensions: 10x11
Bedroom
- Description: Carpet
- Level: Main
- Area: 100
- Dimensions: 10x10
Bedroom
- Description: Carpet
- Level: Basement
- Area: 182
- Dimensions: 14x13
Bonus room
- Description: Carpet
- Level: Basement
- Area: 130
- Dimensions: 13x10
Family room
- Description: Carpet
- Level: Basement
- Area: 299
- Dimensions: 13x23
Kitchen
- Description: Tile
- Level: Main
- Area: 204
- Dimensions: 17x12
Living room
- Description: Laminate - Other
- Level: Main
- Area: 210
- Dimensions: 15x14
Heating
- Forced Air
Cooling
- Central Air
Appliances
- Included: Dishwasher, Disposal, Microwave, Refrigerator, Range
- Laundry: Main Level
Features
- Doors: Storm Door(s)
- Basement: Finished
- Has fireplace: No
Interior area
- Total interior livable area: 2,110 sqft
- Finished area above ground: 1,120
- Finished area below ground: 990
Property
Parking
- Total spaces: 2
- Parking features: RV Access/Parking, Detached
- Garage spaces: 2
Features
- Levels: One
- Stories: 1
- Patio & porch: Deck
- Exterior features: Guttering - ALL
- Fencing: Chain Link
Lot
- Size: 0.46 Acres
- Features: Standard
Details
- Additional structures: Storm Shelter
- Parcel number: 0083042004004012.000
Construction
Type & style
- Home type: SingleFamily
- Architectural style: Ranch
- Property subtype: Single Family Onsite Built
Materials
- Frame
- Foundation: Full, No Egress Window(s)
- Roof: Composition
Condition
- Year built: 1980
Utilities & green energy
- Water: Private
Community & neighborhood
Location
- Region: Andover
- Subdivision: BICENTENNIAL
HOA & financial
HOA
- Has HOA: No
Other
Other facts
- Ownership: Individual
- Road surface type: Unimproved
Price history
Price history is unavailable.
Public tax history
| Year | Property taxes | Tax assessment |
|---|---|---|
| 2025 | -- | $36,524 +104% |
| 2024 | $2,581 +0.6% | $17,902 +2.8% |
| 2023 | $2,565 +11.6% | $17,411 +15.5% |
Find assessor info on the county website
Neighborhood: 67002
Nearby schools
GreatSchools rating
- 7/10Prairie Creek Elementary SchoolGrades: PK-5Distance: 0.6 mi
- 8/10Andover Central Middle SchoolGrades: 6-8Distance: 0.6 mi
- 8/10Andover Central High SchoolGrades: 9-12Distance: 0.6 mi
Schools provided by the listing agent
- Elementary: Prairie Creek
- Middle: Andover Central
- High: Andover Central
Source: SCKMLS. This data may not be complete. We recommend contacting the local school district to confirm school assignments for this home.
