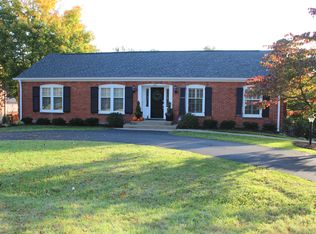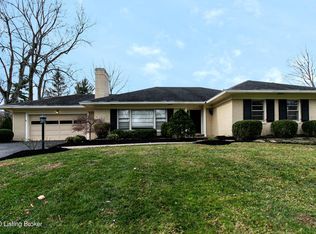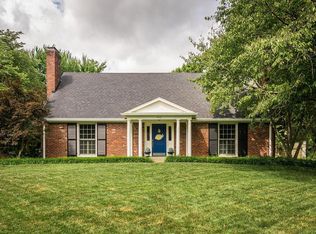Sold for $550,000
$550,000
217 Sequoya Rd, Indian Hills, KY 40207
4beds
2,812sqft
Single Family Residence
Built in 1964
10,018.8 Square Feet Lot
$550,400 Zestimate®
$196/sqft
$3,024 Estimated rent
Home value
$550,400
$523,000 - $583,000
$3,024/mo
Zestimate® history
Loading...
Owner options
Explore your selling options
What's special
This light-filled 4 bedroom home is located on a tranquil street in the desirable Cherokee Section of Indian Hills. The home has great flow, with a centrally located eat-in kitchen, featuring granite counter tops, new stainless steel appliances and ceramic tile floor. Just off the kitchen, a cozy family room features custom built-in bookcases, a fireplace, recessed lighting, and access to a deck with grilling area that overlooks the private fenced backyard. The formal dining, a large formal living room & a powder room complete the main floor. Upstairs you'll find 4 spacious bedrooms with generous closet space and 2 full bathrooms. The lower level offers a large finished family room that walks out to the fenced backyard as an unfinished area with laundry hookups which has been used for exercise and storage. System upgrades include new HVAC, new tankless hot water heater, solar panels, and an electric car charging station in the attached garage.
Zillow last checked: 8 hours ago
Listing updated: August 08, 2025 at 10:17pm
Listed by:
Molly Swyers,
Kentucky Select Properties
Bought with:
Mark England, 194217
England Associates
Source: GLARMLS,MLS#: 1687370
Facts & features
Interior
Bedrooms & bathrooms
- Bedrooms: 4
- Bathrooms: 3
- Full bathrooms: 2
- 1/2 bathrooms: 1
Primary bedroom
- Level: Second
Bedroom
- Level: Second
Bedroom
- Level: Second
Bedroom
- Level: Second
Half bathroom
- Level: First
Full bathroom
- Level: Second
Full bathroom
- Level: Second
Breakfast room
- Level: First
Dining room
- Level: First
Family room
- Level: Basement
Great room
- Level: First
Kitchen
- Level: First
Laundry
- Level: Basement
Living room
- Level: First
Heating
- Forced Air, Natural Gas
Cooling
- Central Air
Features
- Basement: Walkout Part Fin
- Number of fireplaces: 1
Interior area
- Total structure area: 2,366
- Total interior livable area: 2,812 sqft
- Finished area above ground: 2,366
- Finished area below ground: 446
Property
Parking
- Total spaces: 2
- Parking features: Attached, Entry Front, Electric Vehicle Charging Station(s)
- Attached garage spaces: 2
Features
- Stories: 2
- Patio & porch: Deck
- Fencing: Privacy,Wood
Lot
- Size: 10,018 sqft
- Features: Cleared, Level
Details
- Parcel number: 036300890000
Construction
Type & style
- Home type: SingleFamily
- Architectural style: Traditional
- Property subtype: Single Family Residence
Materials
- Wood Frame, Brick
- Foundation: Concrete Perimeter
- Roof: Shingle
Condition
- Year built: 1964
Utilities & green energy
- Sewer: Public Sewer
- Water: Public
- Utilities for property: Electricity Connected, Natural Gas Connected
Community & neighborhood
Location
- Region: Indian Hills
- Subdivision: Indian Hills
HOA & financial
HOA
- Has HOA: No
Price history
| Date | Event | Price |
|---|---|---|
| 7/10/2025 | Pending sale | $550,000$196/sqft |
Source: | ||
| 7/9/2025 | Sold | $550,000$196/sqft |
Source: | ||
| 5/27/2025 | Contingent | $550,000$196/sqft |
Source: | ||
| 5/20/2025 | Price change | $550,000-8.2%$196/sqft |
Source: | ||
| 4/15/2025 | Price change | $599,000-4.2%$213/sqft |
Source: | ||
Public tax history
| Year | Property taxes | Tax assessment |
|---|---|---|
| 2021 | $5,464 +11.1% | $439,520 +3.4% |
| 2020 | $4,917 | $425,000 |
| 2019 | $4,917 +3.3% | $425,000 |
Find assessor info on the county website
Neighborhood: Indian Hills
Nearby schools
GreatSchools rating
- 8/10Dunn Elementary SchoolGrades: K-5Distance: 0.7 mi
- 5/10Kammerer Middle SchoolGrades: 6-8Distance: 1.9 mi
- 8/10Ballard High SchoolGrades: 9-12Distance: 1.6 mi
Get pre-qualified for a loan
At Zillow Home Loans, we can pre-qualify you in as little as 5 minutes with no impact to your credit score.An equal housing lender. NMLS #10287.
Sell for more on Zillow
Get a Zillow Showcase℠ listing at no additional cost and you could sell for .
$550,400
2% more+$11,008
With Zillow Showcase(estimated)$561,408


