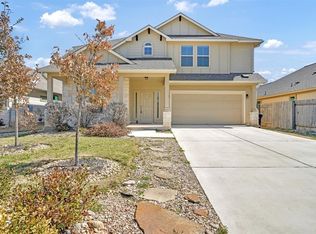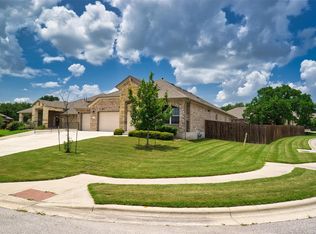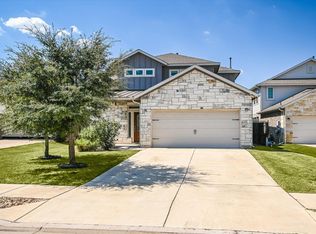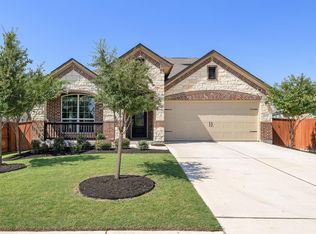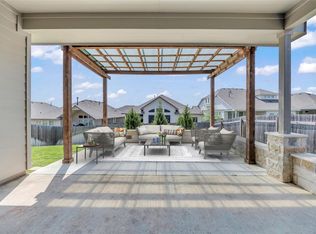Experience Hill Country Living at Its Finest in Rancho Sienna Welcome to this stunning Perry Home nestled in the sought-after Rancho Sienna community—where natural beauty, award-winning amenities, and thoughtful design come together. This rare single-story residence boasts 4 spacious bedrooms, 3 full bathrooms, a dedicated office, and a 2-car garage, home feels bigger than 2,577 square feet of open, airy living space designed with comfort and elegance in mind. Step through the soaring foyer and into a light-filled open floor plan that flows effortlessly between the living, dining, and kitchen areas—perfect for entertaining or quiet evenings at home. The heart of the home is the oversized kitchen, complete with an L-shaped peninsula, expansive cabinetry, granite countertops, and a walk-in pantry tailor-made for the home chef and family gatherings. This home features a rare dual-primary suite layout, offering flexibility for multigenerational living, guest accommodations, or a luxurious home office retreat. Both suites are generously sized with walk-in closets and well-appointed en-suite bathrooms. Enjoy the best of indoor-outdoor living with an extended covered back patio that overlooks a private backyard—perfect for morning coffee or evening grilling. The lot lives larger than expected, creating a retreat-like feel right at home. Located in Rancho Sienna, a master-planned community known for its scenic trails, rolling hills, top-rated Liberty Hill ISD schools, and resort-style amenities including parks, pools, a fitness center, and dog parks—this home offers the lifestyle you’ve been dreaming of.
Active
Price cut: $15.1K (11/8)
$514,900
217 Serrano St, Georgetown, TX 78628
4beds
2,577sqft
Est.:
Single Family Residence
Built in 2016
7,919.21 Square Feet Lot
$-- Zestimate®
$200/sqft
$63/mo HOA
What's special
Private backyardOpen floor planSoaring foyerExtended covered back patioGranite countertopsL-shaped peninsulaWalk-in closets
- 129 days |
- 284 |
- 13 |
Zillow last checked: 8 hours ago
Listing updated: November 19, 2025 at 09:08am
Listed by:
Martha Olmos (512) 669-3513,
Jason Mitchell Real Estate (210) 379-9207
Source: Unlock MLS,MLS#: 6982345
Tour with a local agent
Facts & features
Interior
Bedrooms & bathrooms
- Bedrooms: 4
- Bathrooms: 3
- Full bathrooms: 3
- Main level bedrooms: 4
Primary bedroom
- Description: The primary bathroom offers a serene retreat, featuring a dual vanity for added convenience, a deep soaking tub perfect for relaxing, and abundant natural light that enhances the space’s open and airy feel. A walk-in closet provides storage and keeps everything organized, making this primary suite both functional and indulgent.
- Features: Quartz Counters, Double Vanity, Full Bath, Recessed Lighting, Separate Shower, Soaking Tub, Two Primary Closets, Walk-In Closet(s), Walk-in Shower
- Level: Main
Family room
- Description: The spacious family room is perfectly positioned open to the kitchen and casual dining area, creating a seamless flow ideal for entertaining and everyday living. Large windows offer beautiful views of the backyard, filling the space with natural light. Whether you're relaxing with a movie, enjoying time with family, or hosting guests, this inviting living area offers the perfect balance of comfort and connection.
- Features: Ceiling Fan(s), Recessed Lighting
- Level: Main
Kitchen
- Description: The heart of the home is a spacious, entertainer’s dream kitchen featuring an abundance of counter space, ideal for cooking, hosting, or casual dining. A thoughtfully designed L-shaped peninsula offers ample room for serving or seating, while the center island provides the perfect spot for meal prep or enjoying a quick bite. Whether you’re hosting a dinner party or preparing family meals, this kitchen offers both functionality and style.
- Features: Kitchn - Breakfast Area, Breakfast Bar, Kitchen Island, Granite Counters, Eat-in Kitchen, Open to Family Room, Pantry, Recessed Lighting
- Level: Main
Heating
- Central
Cooling
- Central Air
Appliances
- Included: Dishwasher, Disposal, Gas Range, Microwave, Free-Standing Gas Oven, Vented Exhaust Fan, Water Softener Owned
Features
- 2 Primary Suites, Breakfast Bar, Ceiling Fan(s), High Ceilings, Tray Ceiling(s), Granite Counters, Double Vanity, Eat-in Kitchen, Entrance Foyer, French Doors, High Speed Internet, In-Law Floorplan, Kitchen Island, No Interior Steps, Open Floorplan, Pantry, Primary Bedroom on Main, Recessed Lighting, Soaking Tub, Storage, Walk-In Closet(s)
- Flooring: Carpet, Tile
- Windows: Blinds, Double Pane Windows, Screens
Interior area
- Total interior livable area: 2,577 sqft
Video & virtual tour
Property
Parking
- Total spaces: 2
- Parking features: Door-Single, Driveway, Garage, Garage Door Opener, Garage Faces Front, Off Street
- Garage spaces: 2
Accessibility
- Accessibility features: None
Features
- Levels: One
- Stories: 1
- Patio & porch: Covered, Patio, Rear Porch
- Exterior features: Gutters Partial, No Exterior Steps, Private Yard
- Pool features: None
- Spa features: None
- Fencing: Back Yard, Full, Privacy, Wood, Wrought Iron
- Has view: Yes
- View description: Neighborhood
- Waterfront features: None
Lot
- Size: 7,919.21 Square Feet
- Features: Back Yard, Curbs, Few Trees, Level, Sprinkler - Automatic
Details
- Additional structures: None
- Parcel number: 154215041RR015
- Special conditions: Standard
Construction
Type & style
- Home type: SingleFamily
- Property subtype: Single Family Residence
Materials
- Foundation: Slab
- Roof: Composition
Condition
- Resale
- New construction: No
- Year built: 2016
Details
- Builder name: Perry
Utilities & green energy
- Sewer: Public Sewer
- Water: Municipal Utility District (MUD)
- Utilities for property: Cable Available, Electricity Connected, Internet-Fiber, Natural Gas Connected, Phone Available, Sewer Connected, Underground Utilities, Water Connected
Community & HOA
Community
- Features: Clubhouse, Cluster Mailbox, Common Grounds, Curbs, Dog Park, Electronic Payments, Fishing, Fitness Center, Park, Pet Amenities, Picnic Area, Planned Social Activities, Playground, Pool, Smart Car Charging, Sport Court(s)/Facility, Street Lights, Underground Utilities
- Subdivision: Rancho Sienna Ph 1 Sec 4
HOA
- Has HOA: Yes
- Services included: Common Area Maintenance
- HOA fee: $63 monthly
- HOA name: Rancho Sienna
Location
- Region: Georgetown
Financial & listing details
- Price per square foot: $200/sqft
- Tax assessed value: $502,295
- Annual tax amount: $12,263
- Date on market: 8/7/2025
- Listing terms: Cash,Conventional,FHA,VA Loan
- Electric utility on property: Yes
Estimated market value
Not available
Estimated sales range
Not available
Not available
Price history
Price history
| Date | Event | Price |
|---|---|---|
| 11/8/2025 | Price change | $514,900-2.8%$200/sqft |
Source: | ||
| 9/22/2025 | Price change | $530,000-1.9%$206/sqft |
Source: | ||
| 8/27/2025 | Price change | $540,000-1.8%$210/sqft |
Source: | ||
| 8/7/2025 | Listed for sale | $550,000-8.2%$213/sqft |
Source: | ||
| 9/21/2022 | Listing removed | -- |
Source: | ||
Public tax history
Public tax history
| Year | Property taxes | Tax assessment |
|---|---|---|
| 2024 | $12,263 -5.9% | $502,295 -9.5% |
| 2023 | $13,039 +31.5% | $554,806 +34.9% |
| 2022 | $9,917 +0.5% | $411,194 +10% |
Find assessor info on the county website
BuyAbility℠ payment
Est. payment
$3,409/mo
Principal & interest
$2514
Property taxes
$652
Other costs
$243
Climate risks
Neighborhood: 78628
Nearby schools
GreatSchools rating
- 9/10Rancho Sienna Elementary SchoolGrades: PK-5Distance: 0.2 mi
- 7/10Santa Rita MiddleGrades: 6-8Distance: 1.8 mi
- 7/10Liberty Hill High SchoolGrades: 9-12Distance: 9.1 mi
Schools provided by the listing agent
- Elementary: Rancho Sienna
- Middle: Santa Rita Middle
- High: Liberty Hill
- District: Liberty Hill ISD
Source: Unlock MLS. This data may not be complete. We recommend contacting the local school district to confirm school assignments for this home.
- Loading
- Loading
