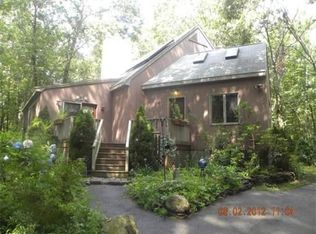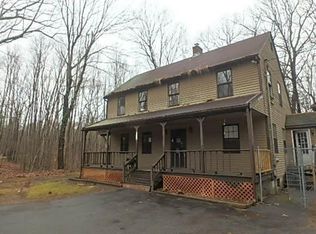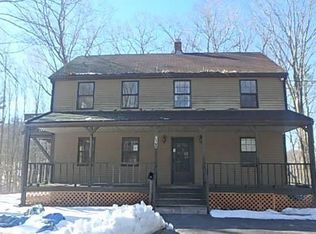Sold for $705,000 on 09/15/25
$705,000
217 Seven Star Rd, Groveland, MA 01834
3beds
1,595sqft
Single Family Residence
Built in 1985
1.39 Acres Lot
$707,400 Zestimate®
$442/sqft
$3,473 Estimated rent
Home value
$707,400
$644,000 - $771,000
$3,473/mo
Zestimate® history
Loading...
Owner options
Explore your selling options
What's special
Beautiful Contemporary Cape-style Home on a Private 1.39-Acre Lot This stunning open-concept home offers 3+ bedrooms and 1.5 baths, nestled on a serene and private 1.39-acre lot. The spacious primary bedroom features skylights, a vaulted ceiling, and custom California walk-in closets, creating a luxurious retreat.The kitchen is outfitted with sleek Maytag stainless steel appliances and flows effortlessly into the living and dining areas—perfect for both everyday living and entertaining. A cozy double-sided fireplace with a pellet stove adds warmth and charm, complemented by gleaming hardwood floors throughout.Additional features include, whole house water filtration,high-efficiency Bristol triple-pane windows and Runtal hydronic electric radiant heating. The flexible floor plan offers 2+ bedrooms upstairs, plus a first-floor bedroom and a dedicated home office.Outside, enjoy landscaped grounds with stone walls, custom walkways, and a tranquil three-season screened porch— A Must See!
Zillow last checked: 8 hours ago
Listing updated: September 15, 2025 at 10:54am
Listed by:
Tracy Salvi 617-699-1659,
Keller Williams Realty Evolution 978-992-4050
Bought with:
Susan Collins
J. Barrett & Company
Source: MLS PIN,MLS#: 73414916
Facts & features
Interior
Bedrooms & bathrooms
- Bedrooms: 3
- Bathrooms: 2
- Full bathrooms: 1
- 1/2 bathrooms: 1
Primary bedroom
- Features: Skylight, Ceiling Fan(s), Walk-In Closet(s), Closet/Cabinets - Custom Built, Flooring - Hardwood
- Level: Second
- Area: 250.73
- Dimensions: 20.75 x 12.08
Bedroom 2
- Features: Closet, Flooring - Hardwood
- Level: Second
- Area: 114.72
- Dimensions: 11.67 x 9.83
Bedroom 3
- Features: Ceiling Fan(s), Flooring - Hardwood, Window(s) - Picture, Recessed Lighting
- Level: First
- Area: 185.22
- Dimensions: 14.92 x 12.42
Primary bathroom
- Features: No
Bathroom 1
- Features: Flooring - Hardwood, Pocket Door
- Level: First
- Area: 21.11
- Dimensions: 6.67 x 3.17
Bathroom 2
- Features: Bathroom - Tiled With Tub & Shower, Flooring - Hardwood, Countertops - Upgraded, Recessed Lighting
- Level: Second
- Area: 88.13
- Dimensions: 11.75 x 7.5
Dining room
- Features: Flooring - Hardwood, Window(s) - Picture, Slider, Lighting - Pendant
- Level: First
- Area: 178.75
- Dimensions: 13.75 x 13
Family room
- Features: Skylight, Ceiling Fan(s), Vaulted Ceiling(s), Flooring - Vinyl
- Level: First
- Area: 145.01
- Dimensions: 13.08 x 11.08
Kitchen
- Features: Closet/Cabinets - Custom Built, Flooring - Hardwood, Window(s) - Picture, Dining Area, Countertops - Stone/Granite/Solid, Recessed Lighting, Stainless Steel Appliances
- Level: First
- Area: 108.72
- Dimensions: 12.67 x 8.58
Office
- Features: Flooring - Hardwood
- Level: First
- Area: 75.83
- Dimensions: 8.75 x 8.67
Heating
- Electric Baseboard, Pellet Stove, Fireplace
Cooling
- Other
Appliances
- Laundry: In Basement, Electric Dryer Hookup
Features
- Vaulted Ceiling(s), Open Floorplan, Sun Room, Office, Bonus Room, Sitting Room
- Flooring: Hardwood, Flooring - Hardwood
- Doors: Insulated Doors
- Windows: Insulated Windows
- Basement: Full,Unfinished
- Number of fireplaces: 1
- Fireplace features: Dining Room
Interior area
- Total structure area: 1,595
- Total interior livable area: 1,595 sqft
- Finished area above ground: 1,595
Property
Parking
- Total spaces: 6
- Parking features: Off Street
- Uncovered spaces: 6
Features
- Patio & porch: Screened, Deck
- Exterior features: Porch - Screened, Deck, Storage
Lot
- Size: 1.39 Acres
- Features: Corner Lot, Wooded
Details
- Zoning: RA
Construction
Type & style
- Home type: SingleFamily
- Architectural style: Cape,Contemporary
- Property subtype: Single Family Residence
Materials
- Stone
- Foundation: Concrete Perimeter
- Roof: Shingle
Condition
- Year built: 1985
Utilities & green energy
- Electric: 200+ Amp Service
- Sewer: Private Sewer
- Water: Private
- Utilities for property: for Electric Range, for Electric Oven, for Electric Dryer
Community & neighborhood
Community
- Community features: Shopping, Park, Walk/Jog Trails, Medical Facility, Laundromat, Bike Path, Conservation Area, Public School
Location
- Region: Groveland
Price history
| Date | Event | Price |
|---|---|---|
| 9/15/2025 | Sold | $705,000+7%$442/sqft |
Source: MLS PIN #73414916 Report a problem | ||
| 8/12/2025 | Contingent | $659,000$413/sqft |
Source: MLS PIN #73414916 Report a problem | ||
| 8/7/2025 | Listed for sale | $659,000+163.7%$413/sqft |
Source: MLS PIN #73414916 Report a problem | ||
| 9/11/2013 | Listing removed | $249,900$157/sqft |
Source: Coleman Real Estate #71548111 Report a problem | ||
| 6/27/2013 | Listed for sale | $249,900-3.8%$157/sqft |
Source: Coleman Real Estate #71548111 Report a problem | ||
Public tax history
Tax history is unavailable.
Neighborhood: 01834
Nearby schools
GreatSchools rating
- 5/10Elmer S Bagnall SchoolGrades: PK-6Distance: 1.6 mi
- 4/10Pentucket Regional Middle SchoolGrades: 7-8Distance: 2.7 mi
- 8/10Pentucket Regional Sr High SchoolGrades: 9-12Distance: 2.8 mi
Schools provided by the listing agent
- Elementary: Bagnall
- Middle: Pentucket
- High: Pentucket
Source: MLS PIN. This data may not be complete. We recommend contacting the local school district to confirm school assignments for this home.
Get a cash offer in 3 minutes
Find out how much your home could sell for in as little as 3 minutes with a no-obligation cash offer.
Estimated market value
$707,400
Get a cash offer in 3 minutes
Find out how much your home could sell for in as little as 3 minutes with a no-obligation cash offer.
Estimated market value
$707,400


