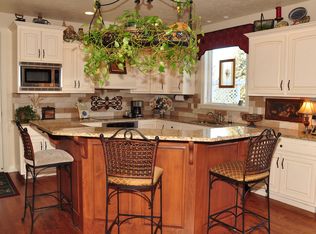Sold
$512,000
217 Stratford Ln, Appleton, WI 54913
4beds
3,696sqft
Single Family Residence
Built in 2005
0.4 Acres Lot
$-- Zestimate®
$139/sqft
$3,705 Estimated rent
Home value
Not available
Estimated sales range
Not available
$3,705/mo
Zestimate® history
Loading...
Owner options
Explore your selling options
What's special
This sprawling, meticulously maintained 2 story, on an oversized private lot offers the space you have been dreaming about, and all of the major mechanical updates you hoped for! (Per seller Roof 2022, Furnace 2022, AC 2018, Tankless water heater 2018, Kohler whole house generator). 1st floor offers an open concept kitchen with center island/dining/living room/sun room combination. Glass french doors lead to a private office. Upstairs four large bedrooms, including a master suite with duel sinks, a jetted soaker tub, walk in shower, and walk in closet. LL offers 1000sq ft of sun lit space thanks to the 4 exposure windows. Mature trees line the expansive park like backyard with a custom patio complete with fire pit area. Dont miss this one! Per seller, allow 48 hours for binding acceptance.
Zillow last checked: 8 hours ago
Listing updated: April 10, 2025 at 03:01am
Listed by:
Listing Maintenance 920-993-7007,
Coldwell Banker Real Estate Group
Bought with:
Kelly Davies
LPT Realty
Source: RANW,MLS#: 50292270
Facts & features
Interior
Bedrooms & bathrooms
- Bedrooms: 4
- Bathrooms: 4
- Full bathrooms: 3
- 1/2 bathrooms: 1
Bedroom 1
- Level: Upper
- Dimensions: 18x14
Bedroom 2
- Level: Upper
- Dimensions: 14x14
Bedroom 3
- Level: Upper
- Dimensions: 14x12
Bedroom 4
- Level: Upper
- Dimensions: 13x12
Other
- Level: Main
- Dimensions: 14x10
Dining room
- Level: Main
- Dimensions: 14x11
Family room
- Level: Main
- Dimensions: 14x10
Kitchen
- Level: Main
- Dimensions: 15x12
Living room
- Level: Main
- Dimensions: 17x15
Other
- Description: Laundry
- Level: Main
- Dimensions: 8x6
Other
- Description: Den/Office
- Level: Main
- Dimensions: 14x13
Other
- Description: Rec Room
- Level: Lower
- Dimensions: 28x24
Other
- Description: Den/Office
- Level: Lower
- Dimensions: 14x10
Heating
- Forced Air
Cooling
- Forced Air, Central Air
Appliances
- Included: Tankless Water Heater
Features
- Kitchen Island
- Basement: Full,Partially Finished,Radon Mitigation System,Partial Fin. Contiguous
- Number of fireplaces: 1
- Fireplace features: One, Gas
Interior area
- Total interior livable area: 3,696 sqft
- Finished area above ground: 2,696
- Finished area below ground: 1,000
Property
Parking
- Total spaces: 3
- Parking features: Attached
- Attached garage spaces: 3
Features
- Patio & porch: Patio
Lot
- Size: 0.40 Acres
- Features: Corner Lot
Details
- Parcel number: 316580170
- Zoning: Residential
- Special conditions: Arms Length
Construction
Type & style
- Home type: SingleFamily
- Property subtype: Single Family Residence
Materials
- Stone, Vinyl Siding
- Foundation: Poured Concrete
Condition
- New construction: No
- Year built: 2005
Utilities & green energy
- Sewer: Public Sewer
- Water: Public
Community & neighborhood
Location
- Region: Appleton
- Subdivision: Stone Ridge Estates
Price history
| Date | Event | Price |
|---|---|---|
| 8/9/2024 | Sold | $512,000-2.5%$139/sqft |
Source: RANW #50292270 Report a problem | ||
| 6/27/2024 | Pending sale | $524,900$142/sqft |
Source: | ||
| 6/27/2024 | Contingent | $524,900$142/sqft |
Source: | ||
| 6/21/2024 | Price change | $524,900-4.5%$142/sqft |
Source: | ||
| 6/3/2024 | Listed for sale | $549,900+54.9%$149/sqft |
Source: RANW #50292270 Report a problem | ||
Public tax history
| Year | Property taxes | Tax assessment |
|---|---|---|
| 2024 | $7,253 -5% | $485,000 |
| 2023 | $7,634 +1.1% | $485,000 +36.4% |
| 2022 | $7,553 +2.2% | $355,700 |
Find assessor info on the county website
Neighborhood: 54913
Nearby schools
GreatSchools rating
- 8/10Ferber Elementary SchoolGrades: PK-6Distance: 1.5 mi
- 6/10Einstein Middle SchoolGrades: 7-8Distance: 1.6 mi
- 7/10North High SchoolGrades: 9-12Distance: 1.5 mi
Get pre-qualified for a loan
At Zillow Home Loans, we can pre-qualify you in as little as 5 minutes with no impact to your credit score.An equal housing lender. NMLS #10287.
