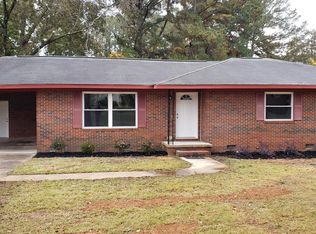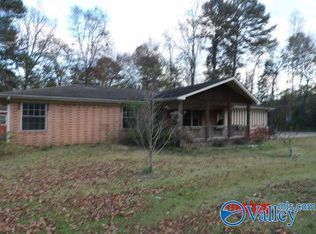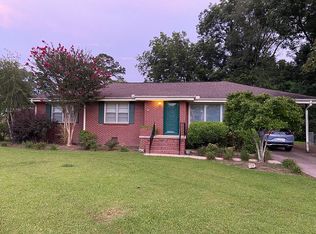Sold for $145,000
$145,000
217 Tabor Rd, Gadsden, AL 35904
3beds
1,647sqft
Single Family Residence
Built in 1965
0.32 Acres Lot
$151,700 Zestimate®
$88/sqft
$1,343 Estimated rent
Home value
$151,700
Estimated sales range
Not available
$1,343/mo
Zestimate® history
Loading...
Owner options
Explore your selling options
What's special
Noccalula Mountain! SOLD AS IS 3BDRM/2BTH all brick family home in a sought-after neighborhood, just steps away from Noccalula Falls. This one-level home has tons of space and storage. The kitchen has tile floors, a built-in gas cooktop, and an electric oven. Large laundry room. Hardwood floors in the formal living room OPEN to dining, as well as all the bedrooms! Large open patio perfect for family gatherings, relaxing & watching the kids/pets play in the beautiful fenced-in backyard. 2 car carport with a bonus attached storage area. Central H/A and roof are only 3 years old!
Zillow last checked: 8 hours ago
Listing updated: January 20, 2025 at 11:05am
Listed by:
Lesa Young 256-328-9548,
Impact Realty, LLC,
Mark Cassidy 256-390-1997,
Impact Realty, LLC
Bought with:
, 105532
Impact Realty LLC
Source: ValleyMLS,MLS#: 21875323
Facts & features
Interior
Bedrooms & bathrooms
- Bedrooms: 3
- Bathrooms: 2
- Full bathrooms: 2
Primary bedroom
- Features: 9’ Ceiling, Ceiling Fan(s), Wood Floor
- Level: First
- Area: 121
- Dimensions: 11 x 11
Bedroom 2
- Features: 9’ Ceiling, Ceiling Fan(s), Wood Floor
- Level: First
- Area: 154
- Dimensions: 11 x 14
Bedroom 3
- Features: 9’ Ceiling, Ceiling Fan(s), Wood Floor
- Level: First
- Area: 182
- Dimensions: 13 x 14
Bathroom 1
- Features: 9’ Ceiling
- Level: First
- Area: 45
- Dimensions: 9 x 5
Bathroom 2
- Features: 9’ Ceiling, Tile, Built-in Features
- Level: First
- Area: 66
- Dimensions: 11 x 6
Family room
- Features: 9’ Ceiling, Ceiling Fan(s), Laminate Floor
- Level: First
- Area: 204
- Dimensions: 12 x 17
Kitchen
- Features: 9’ Ceiling, Tile, Built-in Features
- Level: First
- Area: 154
- Dimensions: 14 x 11
Living room
- Features: 9’ Ceiling, Wood Floor
- Level: First
- Area: 374
- Dimensions: 17 x 22
Laundry room
- Features: 9’ Ceiling, Tile
- Level: First
- Area: 49
- Dimensions: 7 x 7
Heating
- Central 1, Natural Gas, Wall Furnace
Cooling
- Electric
Appliances
- Included: Gas Cooktop, Gas Water Heater, Oven, Refrigerator
Features
- Basement: Crawl Space
- Has fireplace: No
- Fireplace features: None
Interior area
- Total interior livable area: 1,647 sqft
Property
Parking
- Total spaces: 2
- Parking features: Carport, Attached Carport, Driveway-Concrete
- Carport spaces: 2
Features
- Levels: One
- Stories: 1
Lot
- Size: 0.32 Acres
Details
- Parcel number: 1009294000034.000
Construction
Type & style
- Home type: SingleFamily
- Architectural style: Ranch
- Property subtype: Single Family Residence
Condition
- New construction: No
- Year built: 1965
Utilities & green energy
- Sewer: Septic Tank
Community & neighborhood
Location
- Region: Gadsden
- Subdivision: Mitchell Park
Price history
| Date | Event | Price |
|---|---|---|
| 2/26/2025 | Listing removed | $1,550$1/sqft |
Source: Zillow Rentals Report a problem | ||
| 2/16/2025 | Price change | $1,550-1.6%$1/sqft |
Source: Zillow Rentals Report a problem | ||
| 2/9/2025 | Price change | $1,575-1.6%$1/sqft |
Source: Zillow Rentals Report a problem | ||
| 2/6/2025 | Listed for rent | $1,600$1/sqft |
Source: Zillow Rentals Report a problem | ||
| 1/20/2025 | Sold | $145,000-14.7%$88/sqft |
Source: | ||
Public tax history
| Year | Property taxes | Tax assessment |
|---|---|---|
| 2025 | $763 | $15,580 |
| 2024 | $763 | $15,580 |
| 2023 | $763 +33.8% | $15,580 +23.3% |
Find assessor info on the county website
Neighborhood: 35904
Nearby schools
GreatSchools rating
- 6/10Mitchell Elementary SchoolGrades: PK-5Distance: 0.4 mi
- 4/10Sansom Middle SchoolGrades: 6-8Distance: 1.8 mi
- 3/10Gadsden City High SchoolGrades: 9-12Distance: 3.7 mi
Schools provided by the listing agent
- Elementary: R.A. Mitchell Elementary
- Middle: Emma Sansom Middle
- High: Gadsden City High
Source: ValleyMLS. This data may not be complete. We recommend contacting the local school district to confirm school assignments for this home.
Get pre-qualified for a loan
At Zillow Home Loans, we can pre-qualify you in as little as 5 minutes with no impact to your credit score.An equal housing lender. NMLS #10287.
Sell for more on Zillow
Get a Zillow Showcase℠ listing at no additional cost and you could sell for .
$151,700
2% more+$3,034
With Zillow Showcase(estimated)$154,734


