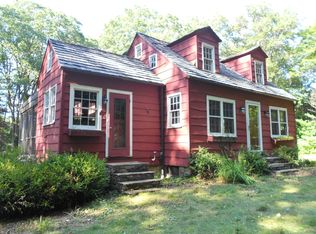Move right into this totally redesigned and remodeled ranch/cape on a a peaceful, private, parkllike acre of land. A sun-filled open floor plan with cathedral ceiling, engineered bamboo flooring throughout the home and prairie windows, the spacious great room has a wood burning fireplace and ceiling fan. The combination kitchen and dining area features stainless steel appliances, a breakfast bar, tile counter tops and French doors out to the back deck. A comfortable master bedroom with full bath and cozy guest bedroom for guests along with a full bath complete the main level. Pull down stairs lead to the loft space that can be used for storage or office space. A detached one-car garage for storage. Mechanical features include warm-air heat and central air conditioning. Easy, care-free one-level living for a full-time or weekend home. Conservation land behind this beautiful, level lot. A fine alternative to a condominium.
This property is off market, which means it's not currently listed for sale or rent on Zillow. This may be different from what's available on other websites or public sources.

