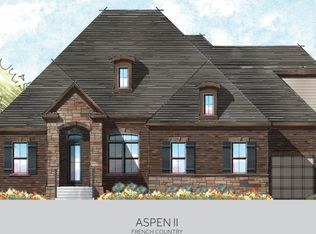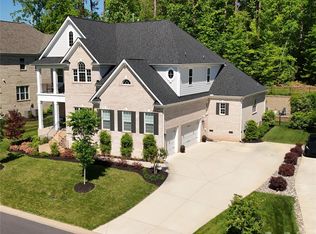Closed
$1,350,000
217 Turtleback Rdg, Matthews, NC 28104
5beds
4,172sqft
Single Family Residence
Built in 2020
0.3 Acres Lot
$1,379,900 Zestimate®
$324/sqft
$5,557 Estimated rent
Home value
$1,379,900
$1.28M - $1.48M
$5,557/mo
Zestimate® history
Loading...
Owner options
Explore your selling options
What's special
Meticulously maintained 5BR/5.5BA custom home in sought-after Falls at Weddington, offering 4,000+ sq ft of refined living. This timeless, neutral palette home invites you to envision your own color scheme throughout its curated spaces. Main level features a luxe primary suite w/soaring ceilings, oversized walk-in shower, dual vanities & custom closet w/private laundry access. Three add’l main-level BRs ideal for multi-gen living or guest space. New hall half bath adds convenience. Chef’s kitchen boasts quartz counters, SS appliances, oversized island & scullery for prep. Coffered ceilings & wide-plank laminate wood flooring throughout main. Upstairs includes private guest suite & spacious media/entertaining room. Newly finished full bath on lower level supports exceptional outdoor living. Enjoy year-round relaxation in the 4-season enclosed porch overlooking PebbleTec in-ground pool & beautifully landscaped yard. Smart home features and 3-car garage complete this move-in ready gem.
Zillow last checked: 8 hours ago
Listing updated: February 05, 2026 at 05:54am
Listing Provided by:
Debra Votta 704-909-9630,
Votta Realty
Bought with:
David Kostelnik
Corcoran HM Properties
Source: Canopy MLS as distributed by MLS GRID,MLS#: 4272040
Facts & features
Interior
Bedrooms & bathrooms
- Bedrooms: 5
- Bathrooms: 6
- Full bathrooms: 5
- 1/2 bathrooms: 1
- Main level bedrooms: 4
Primary bedroom
- Level: Main
Bedroom s
- Level: Main
Bedroom s
- Level: Upper
Bedroom s
- Level: Main
Bedroom s
- Level: Main
Bathroom full
- Level: Main
Bathroom full
- Level: Upper
Bar entertainment
- Level: Upper
Dining area
- Level: Main
Family room
- Level: Main
Kitchen
- Level: Main
Laundry
- Level: Main
Living room
- Level: Main
Office
- Level: Main
Heating
- Central, Natural Gas
Cooling
- Ceiling Fan(s), Central Air, Gas, Zoned
Appliances
- Included: Bar Fridge, Convection Oven, Dishwasher, Disposal, Double Oven, Electric Oven, ENERGY STAR Qualified Dishwasher, Exhaust Hood, Filtration System, Freezer, Gas Cooktop, Gas Range, Microwave, Plumbed For Ice Maker, Refrigerator, Self Cleaning Oven, Tankless Water Heater, Wine Refrigerator
- Laundry: Electric Dryer Hookup, Laundry Room, Main Level
Features
- Breakfast Bar, Drop Zone, Kitchen Island, Open Floorplan, Pantry, Storage, Walk-In Closet(s), Walk-In Pantry, Wet Bar, Other - See Remarks
- Flooring: Carpet, Laminate, Tile
- Doors: Insulated Door(s)
- Windows: Insulated Windows, Window Treatments
- Basement: Other
- Attic: Pull Down Stairs
- Fireplace features: Gas, Gas Log, Great Room
Interior area
- Total structure area: 4,172
- Total interior livable area: 4,172 sqft
- Finished area above ground: 4,172
- Finished area below ground: 0
Property
Parking
- Total spaces: 7
- Parking features: Driveway, Attached Garage, Garage Door Opener, Garage Faces Side, Parking Space(s), Garage on Main Level
- Attached garage spaces: 3
- Uncovered spaces: 4
Features
- Levels: One and One Half
- Stories: 1
- Patio & porch: Balcony, Covered, Deck, Front Porch, Patio, Rear Porch
- Exterior features: In-Ground Irrigation, Lawn Maintenance
- Pool features: Community, In Ground
- Fencing: Back Yard,Fenced
- Waterfront features: None
Lot
- Size: 0.30 Acres
- Features: Corner Lot, Level, Wooded
Details
- Parcel number: 06093270
- Zoning: R-40
- Special conditions: Standard
- Other equipment: Network Ready
Construction
Type & style
- Home type: SingleFamily
- Architectural style: Traditional
- Property subtype: Single Family Residence
Materials
- Brick Full, Stone
- Foundation: Crawl Space
- Roof: Asbestos Shingle
Condition
- New construction: No
- Year built: 2020
Details
- Builder model: Aspen B
- Builder name: Jones Homes USA
Utilities & green energy
- Sewer: County Sewer
- Water: County Water
- Utilities for property: Cable Available, Cable Connected, Electricity Connected, Phone Connected
Community & neighborhood
Security
- Security features: Carbon Monoxide Detector(s), Security System, Smoke Detector(s)
Community
- Community features: Clubhouse, Fitness Center, Picnic Area, Pond, Recreation Area, Sidewalks, Street Lights, Walking Trails
Location
- Region: Matthews
- Subdivision: The Falls at Weddington
HOA & financial
HOA
- Has HOA: Yes
- HOA fee: $1,645 annually
- Association name: Hawthorne Mgmt
- Association phone: 704-377-0114
Other
Other facts
- Listing terms: Cash,Conventional
- Road surface type: Concrete, Paved
Price history
| Date | Event | Price |
|---|---|---|
| 8/14/2025 | Sold | $1,350,000-3.5%$324/sqft |
Source: | ||
| 6/24/2025 | Pending sale | $1,399,000$335/sqft |
Source: | ||
| 6/20/2025 | Listed for sale | $1,399,000+11.9%$335/sqft |
Source: | ||
| 6/20/2022 | Listing removed | -- |
Source: | ||
| 5/26/2022 | Listed for sale | $1,250,000-7.4%$300/sqft |
Source: | ||
Public tax history
| Year | Property taxes | Tax assessment |
|---|---|---|
| 2025 | $6,362 +14.2% | $1,273,400 +56.7% |
| 2024 | $5,569 +8.3% | $812,700 |
| 2023 | $5,144 -0.5% | $812,700 |
Find assessor info on the county website
Neighborhood: 28104
Nearby schools
GreatSchools rating
- 9/10Antioch ElementaryGrades: PK-5Distance: 1.3 mi
- 10/10Weddington Middle SchoolGrades: 6-8Distance: 2.3 mi
- 8/10Weddington High SchoolGrades: 9-12Distance: 2.4 mi
Schools provided by the listing agent
- Elementary: Antioch
- Middle: Weddington
- High: Weddington
Source: Canopy MLS as distributed by MLS GRID. This data may not be complete. We recommend contacting the local school district to confirm school assignments for this home.
Get a cash offer in 3 minutes
Find out how much your home could sell for in as little as 3 minutes with a no-obligation cash offer.
Estimated market value$1,379,900
Get a cash offer in 3 minutes
Find out how much your home could sell for in as little as 3 minutes with a no-obligation cash offer.
Estimated market value
$1,379,900

