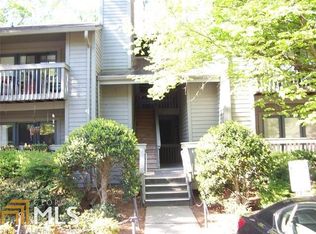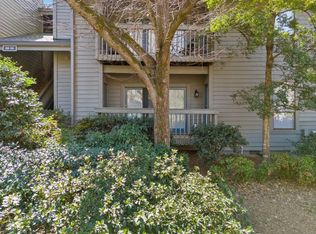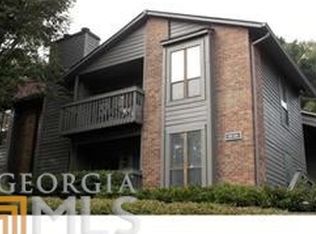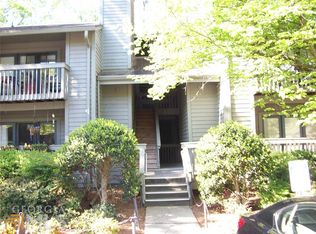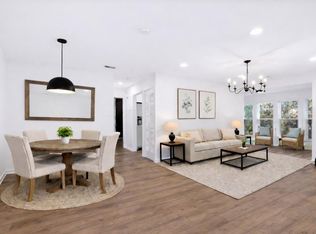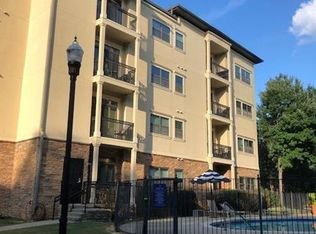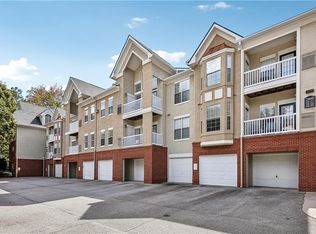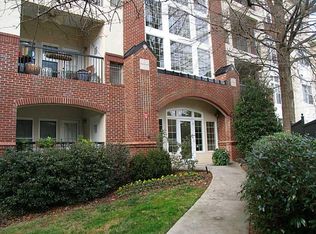Tuxworth Springs, one of the area's most desirable gated communities offers a wonderful Living Experience so close to it all. With fantastic amenities including a swimming pool, tennis courts, and dog park for your furry friends! Conveniently located near Sprouts, Whole Foods, and a variety of restaurants & coffee shops. All the shopping you need right in your backyard! You're just minutes away from Medlock Park, Hospitals. Decatur Square, Emory University, and the CDC are.... all within approximately 2 miles! This bright and airy end unit is surprisingly large, with an impressive layout and offers three spacious bedrooms and two full bathrooms. Nice Kitchen with plenty of cabinets, walk in pantry and seating plus dining room. The Charming Living room area has a cozy fireplace, large windows and access to an outdoor balcony. Don't miss the opportunity to make this exceptional condo your new home in the heart of North Decatur! Truly a special place! Come live your best life.
Active
Price cut: $5K (11/4)
$314,500
217 Tuxworth Cir, Decatur, GA 30033
3beds
1,346sqft
Est.:
Condominium, Residential
Built in 1983
-- sqft lot
$304,200 Zestimate®
$234/sqft
$345/mo HOA
What's special
Swimming poolCozy fireplaceDog parkLarge windowsImpressive layoutSurprisingly largeWalk in pantry
- 140 days |
- 322 |
- 17 |
Zillow last checked: 8 hours ago
Listing updated: January 11, 2026 at 07:11am
Listing Provided by:
Marshall Berch,
Bolst, Inc. 404-281-9224
Source: FMLS GA,MLS#: 7640827
Tour with a local agent
Facts & features
Interior
Bedrooms & bathrooms
- Bedrooms: 3
- Bathrooms: 2
- Full bathrooms: 2
- Main level bathrooms: 2
- Main level bedrooms: 3
Rooms
- Room types: Family Room
Primary bedroom
- Features: Master on Main
- Level: Master on Main
Bedroom
- Features: Master on Main
Primary bathroom
- Features: Double Vanity, Tub/Shower Combo
Dining room
- Features: Open Concept
Kitchen
- Features: Breakfast Bar, Cabinets Stain, Stone Counters, View to Family Room
Heating
- Central, Electric
Cooling
- Ceiling Fan(s), Central Air, Electric
Appliances
- Included: Dishwasher, Disposal, Dryer, Electric Oven, Electric Range, Electric Water Heater, ENERGY STAR Qualified Appliances, Microwave, Refrigerator, Washer
- Laundry: Laundry Room, Main Level
Features
- Double Vanity, High Speed Internet, Walk-In Closet(s)
- Flooring: Hardwood, Tile
- Windows: Insulated Windows
- Basement: None
- Number of fireplaces: 1
- Fireplace features: None
- Common walls with other units/homes: End Unit,No One Above
Interior area
- Total structure area: 1,346
- Total interior livable area: 1,346 sqft
- Finished area above ground: 1,346
- Finished area below ground: 0
Video & virtual tour
Property
Parking
- Parking features: Parking Lot
Accessibility
- Accessibility features: None
Features
- Levels: Two
- Stories: 2
- Patio & porch: Covered, Rear Porch
- Pool features: None
- Spa features: None
- Fencing: None
- Has view: Yes
- View description: Neighborhood
- Waterfront features: None
- Body of water: None
Lot
- Size: 900 Square Feet
- Dimensions: 30x30x30x30
- Features: Landscaped
Details
- Additional structures: None
- Parcel number: 18 062 10 026
- Other equipment: None
- Horse amenities: None
Construction
Type & style
- Home type: Condo
- Property subtype: Condominium, Residential
- Attached to another structure: Yes
Materials
- Brick, Cedar, Wood Siding
- Foundation: Slab
- Roof: Composition
Condition
- Resale
- New construction: No
- Year built: 1983
Utilities & green energy
- Electric: None
- Sewer: Public Sewer
- Water: Public
- Utilities for property: Cable Available, Electricity Available, Phone Available, Sewer Available, Water Available
Green energy
- Energy efficient items: Thermostat
- Energy generation: None
- Water conservation: Low-Flow Fixtures
Community & HOA
Community
- Features: Dog Park, Gated, Near Schools, Near Shopping, Pool, Sidewalks, Street Lights, Tennis Court(s)
- Security: Fire Alarm, Security Gate, Smoke Detector(s)
- Subdivision: Tuxworth Springs
HOA
- Has HOA: No
- Services included: Maintenance Grounds, Maintenance Structure, Pest Control, Termite, Water
- HOA fee: $345 monthly
- HOA phone: 770-200-8238
Location
- Region: Decatur
Financial & listing details
- Price per square foot: $234/sqft
- Tax assessed value: $305,300
- Annual tax amount: $5,267
- Date on market: 8/29/2025
- Cumulative days on market: 140 days
- Ownership: Condominium
- Electric utility on property: Yes
- Road surface type: Paved
Estimated market value
$304,200
$289,000 - $319,000
$2,007/mo
Price history
Price history
| Date | Event | Price |
|---|---|---|
| 11/4/2025 | Price change | $314,500-1.6%$234/sqft |
Source: | ||
| 9/25/2025 | Price change | $319,500-2.7%$237/sqft |
Source: | ||
| 8/29/2025 | Listed for sale | $328,500+85.6%$244/sqft |
Source: | ||
| 2/8/2022 | Listing removed | -- |
Source: Zillow Rental Network Premium Report a problem | ||
| 1/27/2022 | Price change | $1,895-5%$1/sqft |
Source: Zillow Rental Network Premium #6984466 Report a problem | ||
Public tax history
Public tax history
| Year | Property taxes | Tax assessment |
|---|---|---|
| 2025 | -- | $122,120 +2.3% |
| 2024 | $5,267 +3.7% | $119,320 +3.9% |
| 2023 | $5,077 +22% | $114,840 +21.8% |
Find assessor info on the county website
BuyAbility℠ payment
Est. payment
$2,204/mo
Principal & interest
$1492
HOA Fees
$345
Other costs
$367
Climate risks
Neighborhood: North Decatur
Nearby schools
GreatSchools rating
- 7/10Fernbank Elementary SchoolGrades: PK-5Distance: 2.1 mi
- 5/10Druid Hills Middle SchoolGrades: 6-8Distance: 1.8 mi
- 6/10Druid Hills High SchoolGrades: 9-12Distance: 1.7 mi
Schools provided by the listing agent
- Elementary: Laurel Ridge
- Middle: Druid Hills
- High: Druid Hills
Source: FMLS GA. This data may not be complete. We recommend contacting the local school district to confirm school assignments for this home.
- Loading
- Loading
